394 Chester Road, Ontario, OR 97914
Local realty services provided by:ERA West Wind Real Estate
394 Chester Road,Ontario, OR 97914
$649,000
- 3 Beds
- 4 Baths
- 2,841 sq. ft.
- Single family
- Active
Listed by: rashelle boyer
Office: premier group realty west
MLS#:98962548
Source:ID_IMLS
Price summary
- Price:$649,000
- Price per sq. ft.:$228.44
About this home
This stunning brick home, featuring three bedrooms and three and a half baths, has undergone impressive renovations that elevate its charm and functionality. Upon entering, you'll be greeted by a grand entryway accentuated by a waterfall feature, which flows into a spacious living room complete with a cozy pellet stove to keep you warm during the winter months. Natural light pours through large windows, enhancing the inviting ambiance of the home. The oversized kitchen is a dream for any culinary enthusiast, boasting two dishwashers, a central island, and a bar area, alongside a generously sized walk-in pantry for ample storage. Just off the kitchen, the covered back patio offers an ideal space for barbecuing and outdoor entertaining, all while enjoying the serene country views. The property is equipped with an irrigation well, and includes two sizable shops measuring 30 x 60 and 48 x 73, perfect for housing all your toys, equipment and tools. To top it off, a darling A-frame chicken coop with chickens is included, making this home country living at its best!
Contact an agent
Home facts
- Year built:1974
- Listing ID #:98962548
- Added:48 day(s) ago
- Updated:November 11, 2025 at 03:22 PM
Rooms and interior
- Bedrooms:3
- Total bathrooms:4
- Full bathrooms:4
- Living area:2,841 sq. ft.
Heating and cooling
- Cooling:Central Air
- Heating:Forced Air, Natural Gas
Structure and exterior
- Roof:Metal
- Year built:1974
- Building area:2,841 sq. ft.
- Lot area:3 Acres
Schools
- High school:Ontario
- Middle school:Ontario Jr High
- Elementary school:Ontario
Utilities
- Water:Well
- Sewer:Septic Tank
Finances and disclosures
- Price:$649,000
- Price per sq. ft.:$228.44
- Tax amount:$3,299 (2024)
New listings near 394 Chester Road
- New
 $219,900Active4 beds 2 baths1,440 sq. ft.
$219,900Active4 beds 2 baths1,440 sq. ft.603 Foothill Dr, Ontario, OR 97914
MLS# 98966949Listed by: 208 PROPERTIES REALTY GROUP - New
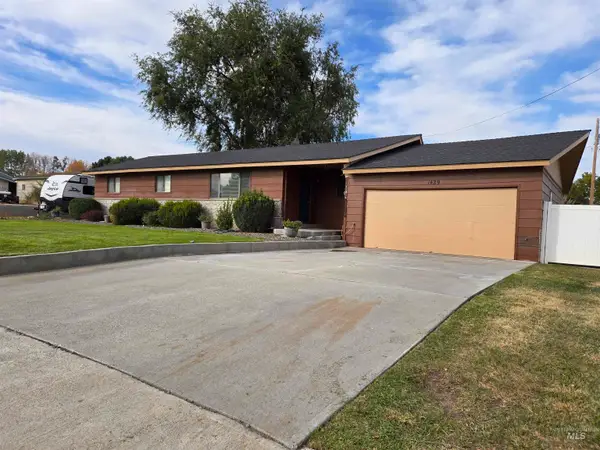 $315,000Active3 beds 2 baths1,432 sq. ft.
$315,000Active3 beds 2 baths1,432 sq. ft.1439 Hunter Ln, Ontario, OR 97914
MLS# 98966741Listed by: GOLDWINGS REAL ESTATE GROUP 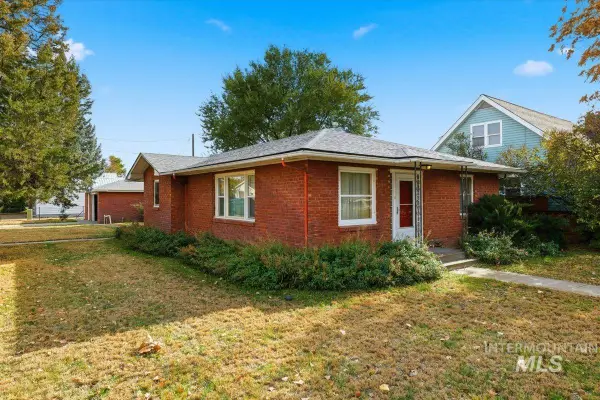 $224,900Pending2 beds 2 baths1,257 sq. ft.
$224,900Pending2 beds 2 baths1,257 sq. ft.610 SW 5th St, Ontario, OR 97914
MLS# 98966716Listed by: HOMES INTERNATIONAL OREGON- New
 $225,000Active3 beds 2 baths1,440 sq. ft.
$225,000Active3 beds 2 baths1,440 sq. ft.3474 Nw 6th Ave, Ontario, OR 97914
MLS# 98966548Listed by: GOLDWINGS REAL ESTATE GROUP - New
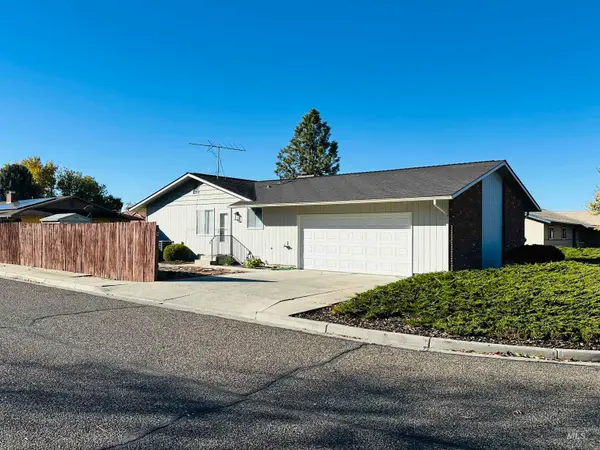 $325,000Active3 beds 3 baths1,900 sq. ft.
$325,000Active3 beds 3 baths1,900 sq. ft.2048 NW 3rd Ave, Ontario, OR 97914
MLS# 98966507Listed by: MALHEUR REALTY - New
 $145,000Active1 beds 1 baths648 sq. ft.
$145,000Active1 beds 1 baths648 sq. ft.355 NW 5th Ave., Ontario, OR 97914
MLS# 98966386Listed by: TRUE NORTH REAL ESTATE GROUP, LLC 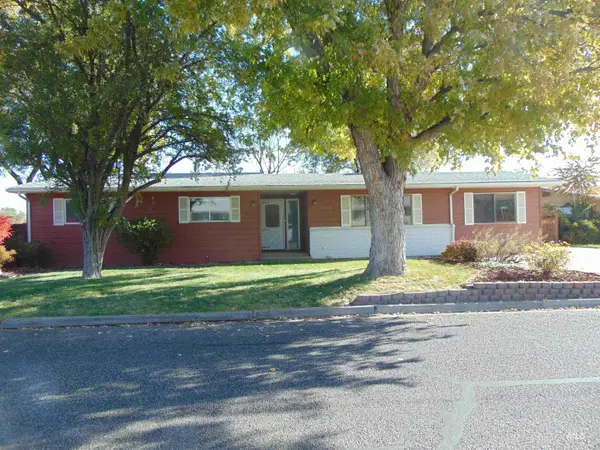 $325,000Active3 beds 2 baths1,766 sq. ft.
$325,000Active3 beds 2 baths1,766 sq. ft.332 Sears Drive, Ontario, OR 97914
MLS# 98966163Listed by: GLOBAL REALTY NORTHWEST-OREGON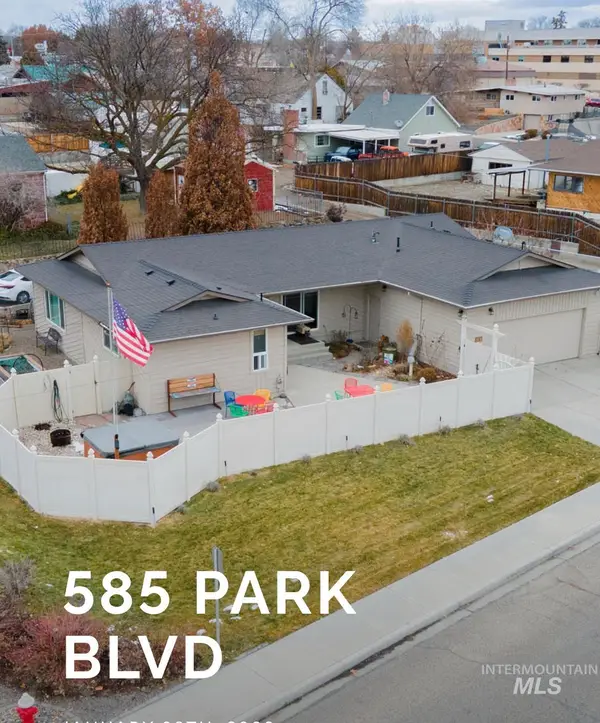 Listed by ERA$385,000Active3 beds 2 baths1,732 sq. ft.
Listed by ERA$385,000Active3 beds 2 baths1,732 sq. ft.585 S Park Boulevard, Ontario, OR 97914
MLS# 98965891Listed by: ERA WEST WIND REAL ESTATE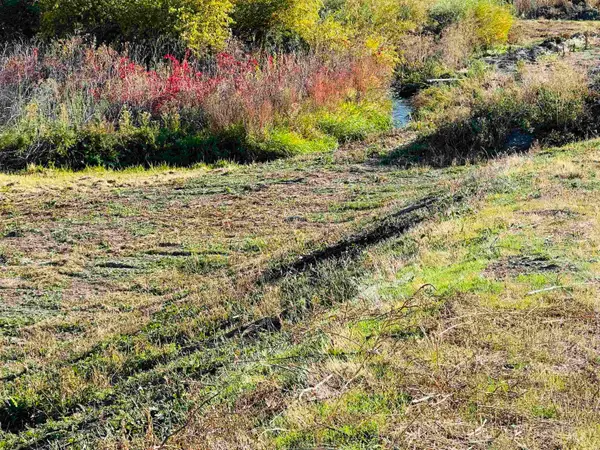 $100,000Active2.25 Acres
$100,000Active2.25 AcresLot # 1 Thayer Dr., Ontario, OR 97914
MLS# 98965197Listed by: MALHEUR REALTY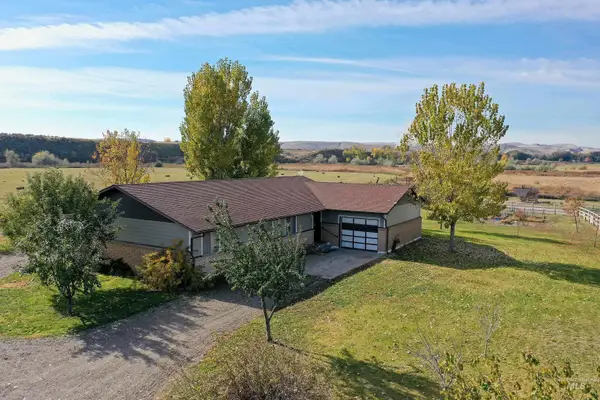 $575,000Active5 beds 2 baths1,767 sq. ft.
$575,000Active5 beds 2 baths1,767 sq. ft.425 W Peach Rd, Ontario, OR 97914
MLS# 98965118Listed by: HOMES INTERNATIONAL OREGON
