191 SW 5th Ave, Ontario, OR 97914
Local realty services provided by:ERA West Wind Real Estate
Listed by: katie evans
Office: keller williams four rivers, llc.
MLS#:98951216
Source:ID_IMLS
Price summary
- Price:$350,000
- Price per sq. ft.:$145.71
About this home
Mixed-Use Historic Building – Renovated, Zoned, and Ready for Action! This downtown Ontario property offers a unique blend of architectural charm, zoning flexibility, and turnkey modern upgrades. Ideal for commercial, residential, or live-work uses, the property includes a brand new AC unit and door locks, new roof, furnace, and water heater (all <1 year old), recent interior and exterior cosmetic upgrades, tall ceilings, large display windows, and flexible open layout, full basement for storage or expansion, private yard with mature fruit trees, plenty of onsite and offsite parking, and only one neighboring property. Located 45 minutes from Boise, and minutes from Owyhee Hot Springs, the property sits in the heart of a revitalizing downtown area, surrounded by local shops, restaurants, and community assets. Whether you’re an investor, entrepreneur, or creative professional, this offering combines legacy architecture with modern infrastructure—positioned for long-term return and use versatility.
Contact an agent
Home facts
- Year built:1931
- Listing ID #:98951216
- Added:156 day(s) ago
- Updated:November 20, 2025 at 03:14 PM
Rooms and interior
- Bedrooms:3
- Total bathrooms:2
- Full bathrooms:2
- Living area:2,402 sq. ft.
Heating and cooling
- Cooling:Central Air, Wall/Window Unit(s)
- Heating:Fireplace(s), Forced Air
Structure and exterior
- Roof:Metal
- Year built:1931
- Building area:2,402 sq. ft.
- Lot area:0.11 Acres
Schools
- High school:Ontario
- Middle school:Ontario Jr High
- Elementary school:Ontario
Utilities
- Water:City Service
Finances and disclosures
- Price:$350,000
- Price per sq. ft.:$145.71
- Tax amount:$1,272 (2024)
New listings near 191 SW 5th Ave
- New
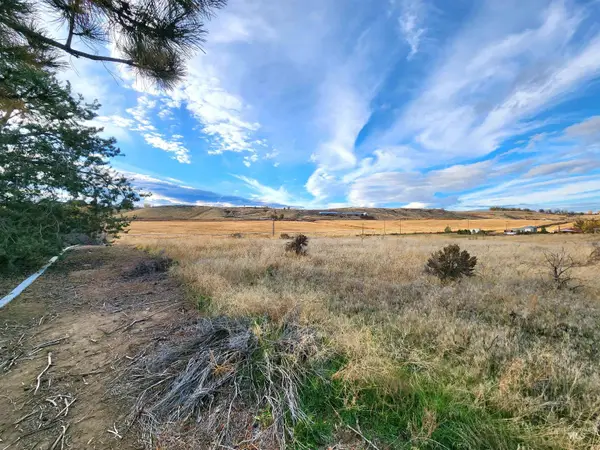 $99,000Active1.32 Acres
$99,000Active1.32 AcresTBD Casa Rio Dr - Tax Lot 7800, Ontario, OR 97914
MLS# 98967394Listed by: TAILORED REAL ESTATE, LLC - New
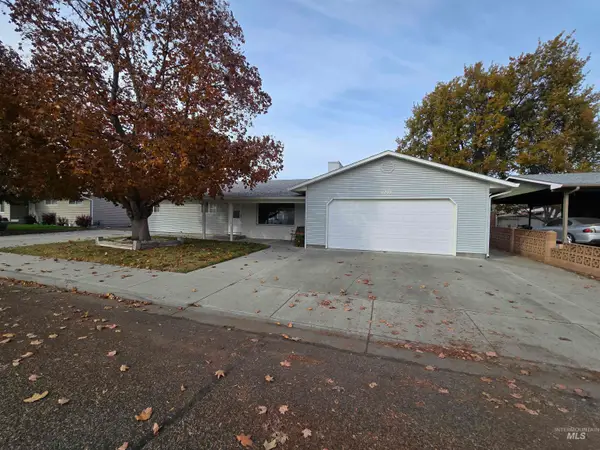 $389,500Active4 beds 2 baths2,230 sq. ft.
$389,500Active4 beds 2 baths2,230 sq. ft.1203 Sears Dr., Ontario, OR 97914
MLS# 98967328Listed by: GOLDWINGS REAL ESTATE GROUP - New
 $280,000Active3 beds 2 baths2,280 sq. ft.
$280,000Active3 beds 2 baths2,280 sq. ft.612 SW 3rd St, Ontario, OR 97914
MLS# 98967202Listed by: PREMIER GROUP REALTY WEST  $219,900Pending4 beds 2 baths1,440 sq. ft.
$219,900Pending4 beds 2 baths1,440 sq. ft.603 Foothill Dr, Ontario, OR 97914
MLS# 98966949Listed by: 208 PROPERTIES REALTY GROUP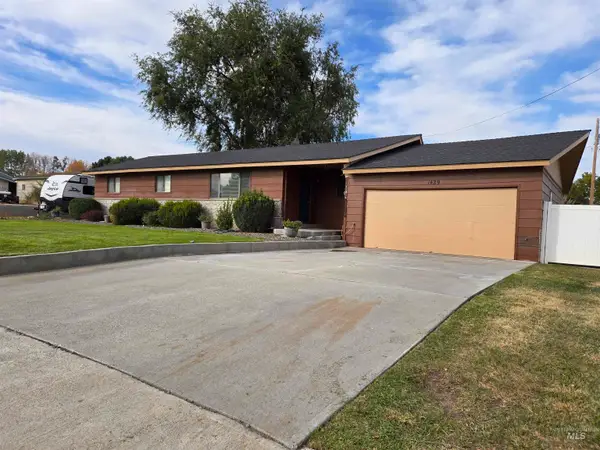 $315,000Active3 beds 2 baths1,432 sq. ft.
$315,000Active3 beds 2 baths1,432 sq. ft.1439 Hunter Ln, Ontario, OR 97914
MLS# 98966741Listed by: GOLDWINGS REAL ESTATE GROUP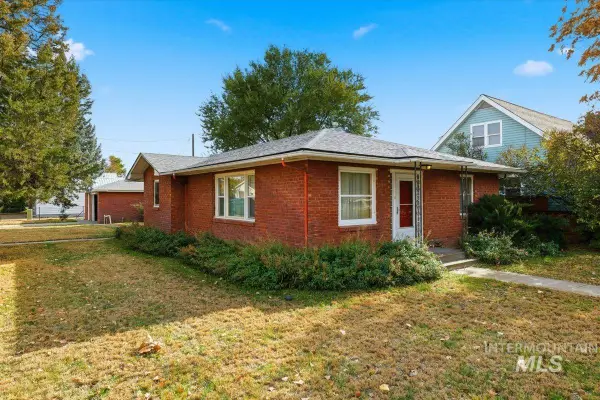 $224,900Pending2 beds 2 baths1,257 sq. ft.
$224,900Pending2 beds 2 baths1,257 sq. ft.610 SW 5th St, Ontario, OR 97914
MLS# 98966716Listed by: HOMES INTERNATIONAL OREGON $225,000Active3 beds 2 baths1,440 sq. ft.
$225,000Active3 beds 2 baths1,440 sq. ft.3474 Nw 6th Ave, Ontario, OR 97914
MLS# 98966548Listed by: GOLDWINGS REAL ESTATE GROUP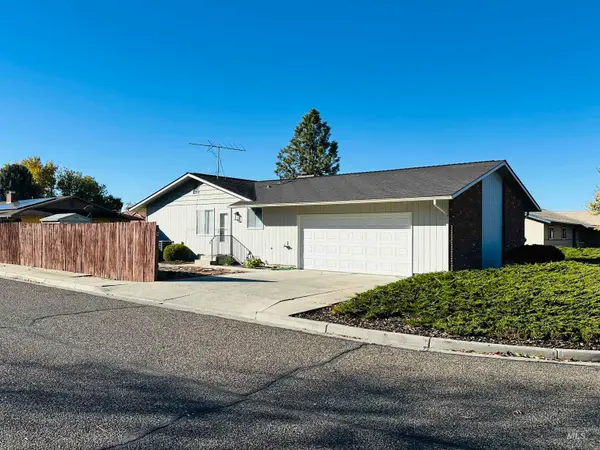 $325,000Pending3 beds 3 baths1,900 sq. ft.
$325,000Pending3 beds 3 baths1,900 sq. ft.2048 NW 3rd Ave, Ontario, OR 97914
MLS# 98966507Listed by: MALHEUR REALTY $145,000Pending1 beds 1 baths648 sq. ft.
$145,000Pending1 beds 1 baths648 sq. ft.355 NW 5th Ave., Ontario, OR 97914
MLS# 98966386Listed by: TRUE NORTH REAL ESTATE GROUP, LLC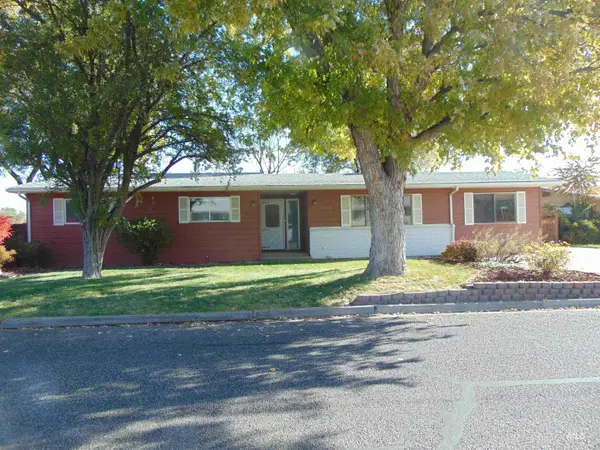 $325,000Active3 beds 2 baths1,766 sq. ft.
$325,000Active3 beds 2 baths1,766 sq. ft.332 Sears Drive, Ontario, OR 97914
MLS# 98966163Listed by: GLOBAL REALTY NORTHWEST-OREGON
