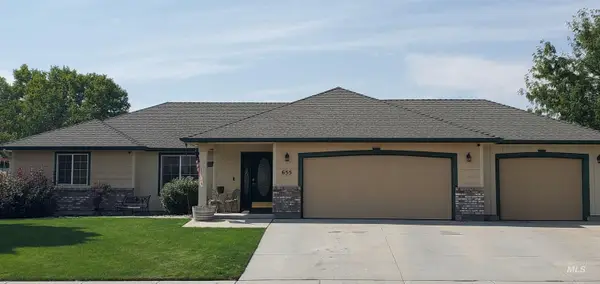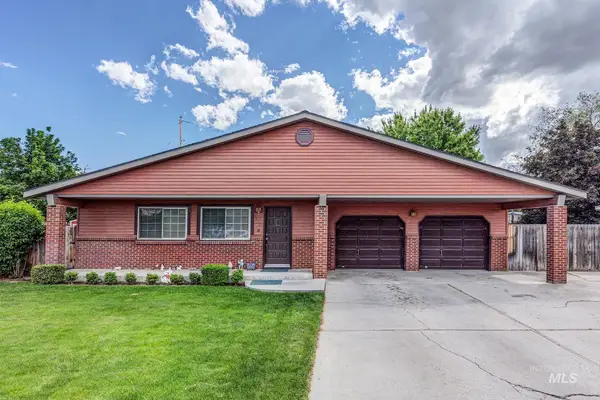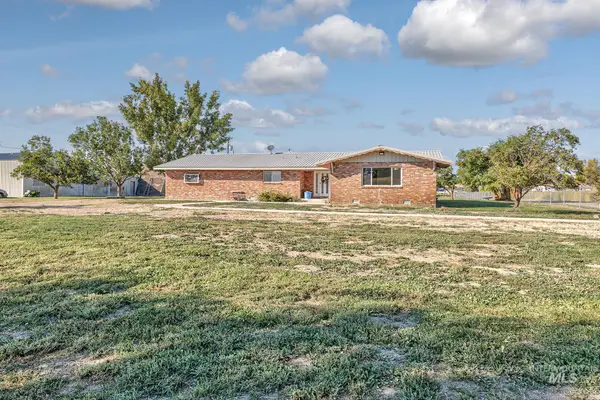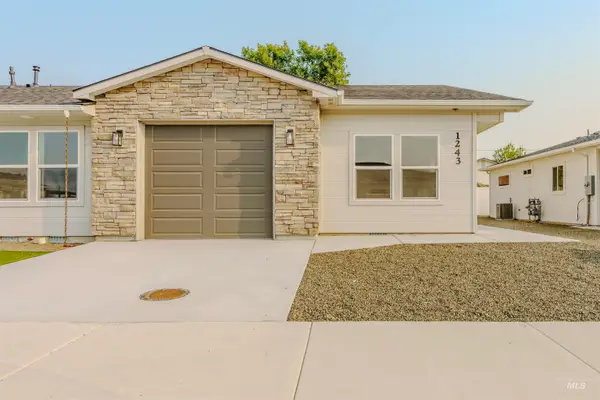2105 Laurel Dr, Ontario, OR 97914
Local realty services provided by:ERA West Wind Real Estate
2105 Laurel Dr,Ontario, OR 97914
$239,000
- 2 Beds
- 2 Baths
- 1,144 sq. ft.
- Mobile / Manufactured
- Active
Listed by:kellie robinson
Office:true north real estate group, llc.
MLS#:98963871
Source:ID_IMLS
Price summary
- Price:$239,000
- Price per sq. ft.:$208.92
About this home
If your'e looking for a home on more than a half acre then this place fits the bill! A large .65 acre lot provides plenty of space for a garden, chickens, or an RV. Possibly you could build a shop as well. The home is located on a quiet road and is close to all schools and amenities as well as I-84 access. Inside you'll find great features like an open floor plan and nice sized rooms. There is a covered patio deck and a good flow from inside to outside. The kitchen has everything you need for cooking and offers an efficient layout. The living room is also a very generous size and gives you the space you need for everyday living. The 2 car carport is attached to the home for a seamless appearance and has storage as well. If you're looking for some space and a place to spread out this may be the perfect fit for you. Come check it out before it's gone!!
Contact an agent
Home facts
- Year built:1995
- Listing ID #:98963871
- Added:1 day(s) ago
- Updated:October 06, 2025 at 03:36 AM
Rooms and interior
- Bedrooms:2
- Total bathrooms:2
- Full bathrooms:2
- Living area:1,144 sq. ft.
Heating and cooling
- Cooling:Central Air
- Heating:Electric, Forced Air, Natural Gas
Structure and exterior
- Roof:Composition
- Year built:1995
- Building area:1,144 sq. ft.
- Lot area:0.65 Acres
Schools
- High school:Ontario
- Middle school:Ontario Jr High
- Elementary school:Ontario
Utilities
- Water:Well
- Sewer:Septic Tank
Finances and disclosures
- Price:$239,000
- Price per sq. ft.:$208.92
- Tax amount:$572 (2024)
New listings near 2105 Laurel Dr
- New
 $218,000Active3 beds 1 baths956 sq. ft.
$218,000Active3 beds 1 baths956 sq. ft.107 SE 5th Ave, Ontario, OR 97914
MLS# 98963824Listed by: HOMES INTERNATIONAL OREGON - New
 $355,000Active3 beds 2 baths2,441 sq. ft.
$355,000Active3 beds 2 baths2,441 sq. ft.41 N Dorian Dr, Ontario, OR 97914
MLS# 98963812Listed by: VICTORY LAP REAL ESTATE - New
 $99,000Active2 Acres
$99,000Active2 AcresTBD Oak Road Parcel 1802, Ontario, OR 97914
MLS# 98963239Listed by: SILVERCREEK REALTY GROUP - OREGON - New
 $995,000Active3 beds 2 baths1,710 sq. ft.
$995,000Active3 beds 2 baths1,710 sq. ft.4417 Oak Road, Ontario, OR 97914
MLS# 98963229Listed by: SILVERCREEK REALTY GROUP - OREGON - New
 $270,000Active3 beds 2 baths1,300 sq. ft.
$270,000Active3 beds 2 baths1,300 sq. ft.1371 SW 11th Ave, Ontario, OR 97914
MLS# 98963095Listed by: 208 PROPERTIES REALTY GROUP - New
 $365,000Active3 beds 2 baths1,532 sq. ft.
$365,000Active3 beds 2 baths1,532 sq. ft.655 NW 15th St, Ontario, OR 97914
MLS# 98962935Listed by: GLOBAL REALTY NORTHWEST-OREGON  $335,000Active3 beds 2 baths1,885 sq. ft.
$335,000Active3 beds 2 baths1,885 sq. ft.2578 SW 2nd Ave, Ontario, OR 97914
MLS# 98962677Listed by: PREMIER GROUP REALTY WEST $699,000Active3 beds 4 baths2,841 sq. ft.
$699,000Active3 beds 4 baths2,841 sq. ft.394 Chester Road, Ontario, OR 97914
MLS# 98962548Listed by: PREMIER GROUP REALTY WEST $235,000Active2 beds 2 baths947 sq. ft.
$235,000Active2 beds 2 baths947 sq. ft.1243 Phillips Circle, Ontario, OR 97914
MLS# 98961636Listed by: MORE REALTY EASTERN OR
