2562 Lauren Dr, Ontario, OR 97914
Local realty services provided by:ERA West Wind Real Estate
2562 Lauren Dr,Ontario, OR 97914
$1,250,000
- 4 Beds
- 4 Baths
- 5,410 sq. ft.
- Single family
- Active
Listed by: larry wilson
Office: malheur realty
MLS#:98950461
Source:ID_IMLS
Price summary
- Price:$1,250,000
- Price per sq. ft.:$231.05
- Monthly HOA dues:$25
About this home
BEAUTIFUL, CUSTOM BUILT, BRICK HOME IN ONTARIO'S WATERFORD ESTATES. This home sits on 2 manicured lots w/mature landscaping & well for irrigation.(Automated irrigation & drip system) The kitchen features Knotty Alder cabinets. Absolutely beautiful w/ island, microwave & double ovens. Island has bar seating w/ large adjacent dining area. This kitchen is built for entertaining. Den/TV room w/ custom book shelves off of kitchen. These rooms lead to a large covered patio for outside barbequing and parties. Formal living and dining room, pantry, utility room, master bedroom w/large walk-in closets, master bath, 2 bedrooms, 1 1/2 baths & office all on the main floor. Upstairs is a large rec room w/ built-in cabinets & book shelves, wet bar, game closet & half bath. Basement has a bdrm, full bath, fam rm, furnace rm, storage rm. There are 2 heating & cooling systems w/electronic air cleaners, central vac, sump pump, water softner & filtering system, built in sound system. Adjacent detached 2 car garage.
Contact an agent
Home facts
- Year built:2003
- Listing ID #:98950461
- Added:162 day(s) ago
- Updated:November 20, 2025 at 03:14 PM
Rooms and interior
- Bedrooms:4
- Total bathrooms:4
- Full bathrooms:4
- Living area:5,410 sq. ft.
Heating and cooling
- Cooling:Central Air
- Heating:Forced Air, Natural Gas
Structure and exterior
- Roof:Architectural Style
- Year built:2003
- Building area:5,410 sq. ft.
- Lot area:1.04 Acres
Schools
- High school:Ontario
- Middle school:Ontario Jr High
- Elementary school:Ontario
Utilities
- Water:City Service, Well
Finances and disclosures
- Price:$1,250,000
- Price per sq. ft.:$231.05
- Tax amount:$13,856 (2025)
New listings near 2562 Lauren Dr
- New
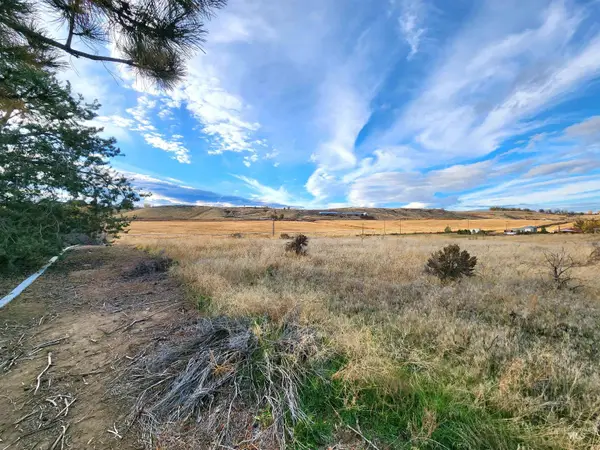 $99,000Active1.32 Acres
$99,000Active1.32 AcresTBD Casa Rio Dr - Tax Lot 7800, Ontario, OR 97914
MLS# 98967394Listed by: TAILORED REAL ESTATE, LLC - New
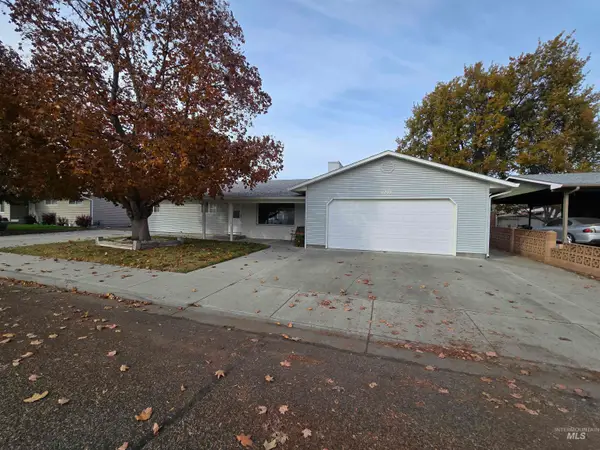 $389,500Active4 beds 2 baths2,230 sq. ft.
$389,500Active4 beds 2 baths2,230 sq. ft.1203 Sears Dr., Ontario, OR 97914
MLS# 98967328Listed by: GOLDWINGS REAL ESTATE GROUP - New
 $280,000Active3 beds 2 baths2,280 sq. ft.
$280,000Active3 beds 2 baths2,280 sq. ft.612 SW 3rd St, Ontario, OR 97914
MLS# 98967202Listed by: PREMIER GROUP REALTY WEST  $219,900Pending4 beds 2 baths1,440 sq. ft.
$219,900Pending4 beds 2 baths1,440 sq. ft.603 Foothill Dr, Ontario, OR 97914
MLS# 98966949Listed by: 208 PROPERTIES REALTY GROUP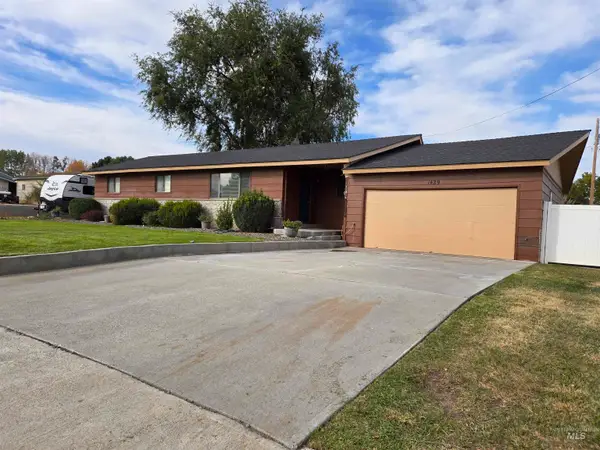 $315,000Active3 beds 2 baths1,432 sq. ft.
$315,000Active3 beds 2 baths1,432 sq. ft.1439 Hunter Ln, Ontario, OR 97914
MLS# 98966741Listed by: GOLDWINGS REAL ESTATE GROUP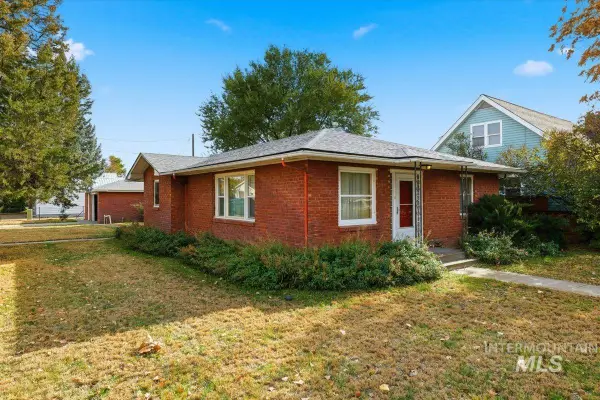 $224,900Pending2 beds 2 baths1,257 sq. ft.
$224,900Pending2 beds 2 baths1,257 sq. ft.610 SW 5th St, Ontario, OR 97914
MLS# 98966716Listed by: HOMES INTERNATIONAL OREGON $225,000Active3 beds 2 baths1,440 sq. ft.
$225,000Active3 beds 2 baths1,440 sq. ft.3474 Nw 6th Ave, Ontario, OR 97914
MLS# 98966548Listed by: GOLDWINGS REAL ESTATE GROUP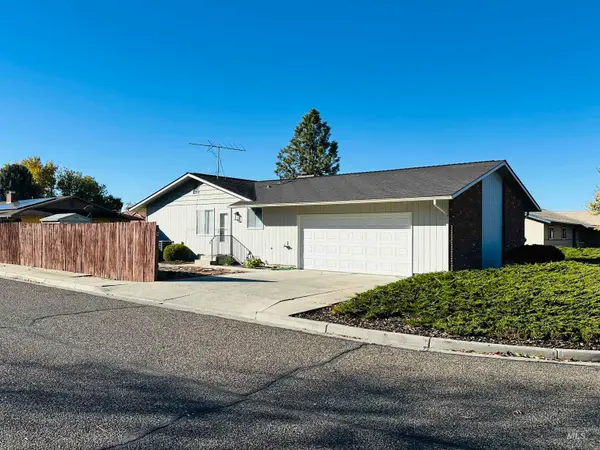 $325,000Pending3 beds 3 baths1,900 sq. ft.
$325,000Pending3 beds 3 baths1,900 sq. ft.2048 NW 3rd Ave, Ontario, OR 97914
MLS# 98966507Listed by: MALHEUR REALTY $145,000Pending1 beds 1 baths648 sq. ft.
$145,000Pending1 beds 1 baths648 sq. ft.355 NW 5th Ave., Ontario, OR 97914
MLS# 98966386Listed by: TRUE NORTH REAL ESTATE GROUP, LLC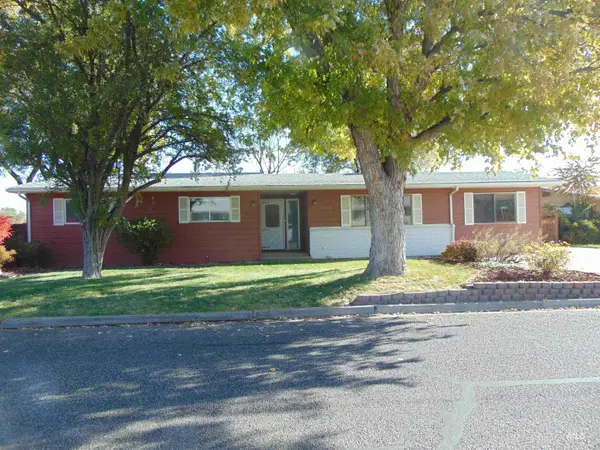 $325,000Active3 beds 2 baths1,766 sq. ft.
$325,000Active3 beds 2 baths1,766 sq. ft.332 Sears Drive, Ontario, OR 97914
MLS# 98966163Listed by: GLOBAL REALTY NORTHWEST-OREGON
