3315 NW 7th Ave, Ontario, OR 97914
Local realty services provided by:ERA West Wind Real Estate
3315 NW 7th Ave,Ontario, OR 97914
$249,900
- 3 Beds
- 1 Baths
- 1,210 sq. ft.
- Single family
- Active
Listed by:otilia rose
Office:homes international oregon
MLS#:98952713
Source:ID_IMLS
Price summary
- Price:$249,900
- Price per sq. ft.:$206.53
About this home
PRICE IMPROVEMENT AND LOCAL CREDIT UNION FINANCING AVAILABLE! Charming MF home full of character on acreage, complete with a 20x26 shop featuring power, garage door, and workbench. No HOA or CCRs, and already set up for animals with full fencing, covered add-on to side of shop, and mature trees - gojis, currents, orange trumpets, & more. Enjoy the fully renovated bathroom with a 6-ft tub, romanesque tile, and updated fixtures. The property includes 2 wells—one with a brand-new pump and chlorinator for clean, potable water to your home, the other well is an irrigation well. More upgrades include a new septic line (no galvanized pipes), new water heater, fresh exterior paint, & new flooring in hallway and 2 bedrooms. Take your pick of heating your home with three heat sources, including a brand new wood stove. Relax on the covered front or back patio, and park with ease in the carport or shop with plenty of room to park your RV! Conveniently only 1 mile to Hwy 201, 2 miles to the freeway. Seller has pride of ownership & is working diligently to spruce up property!!
Contact an agent
Home facts
- Year built:1972
- Listing ID #:98952713
- Added:95 day(s) ago
- Updated:September 30, 2025 at 06:42 PM
Rooms and interior
- Bedrooms:3
- Total bathrooms:1
- Full bathrooms:1
- Living area:1,210 sq. ft.
Heating and cooling
- Cooling:Wall/Window Unit(s)
- Heating:Baseboard, Forced Air, Natural Gas, Wood
Structure and exterior
- Roof:Metal
- Year built:1972
- Building area:1,210 sq. ft.
- Lot area:1.02 Acres
Schools
- High school:Ontario
- Middle school:Ontario Jr High
- Elementary school:May Roberts
Utilities
- Water:Well
- Sewer:Septic Tank
Finances and disclosures
- Price:$249,900
- Price per sq. ft.:$206.53
- Tax amount:$858 (2024)
New listings near 3315 NW 7th Ave
- New
 $99,000Active2 Acres
$99,000Active2 AcresTBD Oak Road Parcel 1802, Ontario, OR 97914
MLS# 98963239Listed by: SILVERCREEK REALTY GROUP - OREGON - New
 $995,000Active3 beds 2 baths2,958 sq. ft.
$995,000Active3 beds 2 baths2,958 sq. ft.4417 Oak Road, Ontario, OR 97914
MLS# 98963237Listed by: SILVERCREEK REALTY GROUP - OREGON - New
 $995,000Active3 beds 2 baths1,710 sq. ft.
$995,000Active3 beds 2 baths1,710 sq. ft.4417 Oak Road, Ontario, OR 97914
MLS# 98963229Listed by: SILVERCREEK REALTY GROUP - OREGON - New
 $270,000Active3 beds 2 baths1,300 sq. ft.
$270,000Active3 beds 2 baths1,300 sq. ft.1371 SW 11th Ave, Ontario, OR 97914
MLS# 98963095Listed by: 208 PROPERTIES REALTY GROUP - New
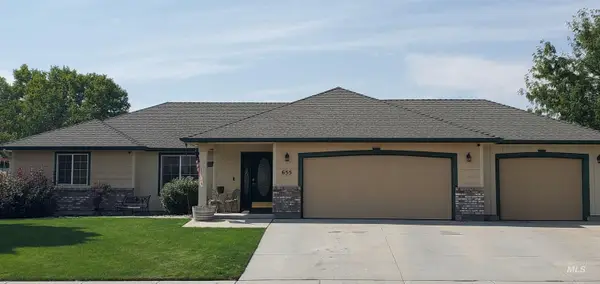 $365,000Active3 beds 2 baths1,532 sq. ft.
$365,000Active3 beds 2 baths1,532 sq. ft.655 NW 15th St, Ontario, OR 97914
MLS# 98962935Listed by: GLOBAL REALTY NORTHWEST-OREGON - New
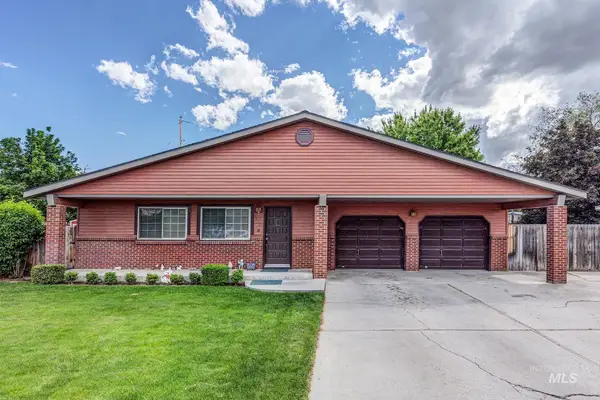 $340,000Active3 beds 2 baths1,885 sq. ft.
$340,000Active3 beds 2 baths1,885 sq. ft.2578 SW 2nd Ave, Ontario, OR 97914
MLS# 98962677Listed by: PREMIER GROUP REALTY WEST - New
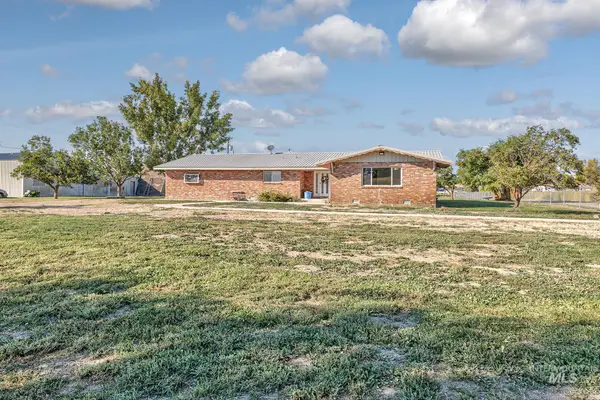 $699,000Active3 beds 4 baths2,841 sq. ft.
$699,000Active3 beds 4 baths2,841 sq. ft.394 Chester Road, Ontario, OR 97914
MLS# 98962548Listed by: PREMIER GROUP REALTY WEST 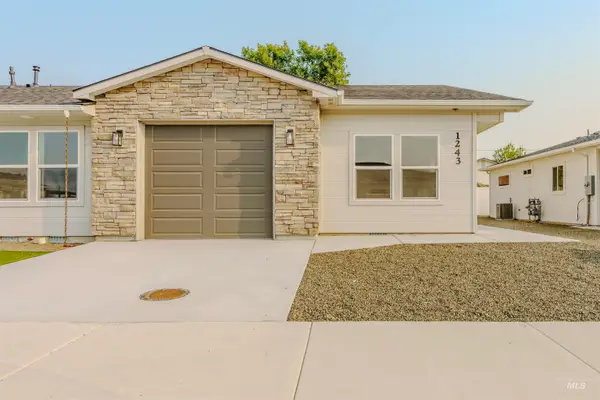 $235,000Active2 beds 2 baths947 sq. ft.
$235,000Active2 beds 2 baths947 sq. ft.1243 Phillips Circle, Ontario, OR 97914
MLS# 98961636Listed by: MORE REALTY EASTERN OR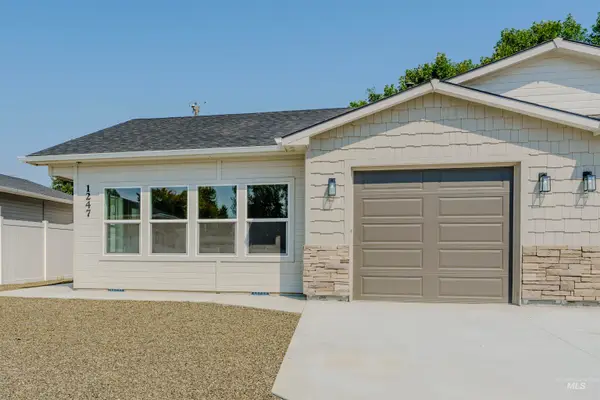 $270,000Active2 beds 2 baths1,164 sq. ft.
$270,000Active2 beds 2 baths1,164 sq. ft.1247 Phillips Circle, Ontario, OR 97914
MLS# 98962112Listed by: MORE REALTY EASTERN OR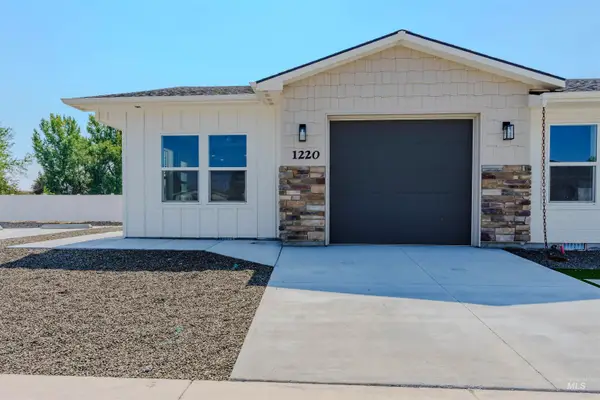 $235,000Active2 beds 2 baths947 sq. ft.
$235,000Active2 beds 2 baths947 sq. ft.1220 Phillips Circle, Ontario, OR 97914
MLS# 98962187Listed by: MORE REALTY EASTERN OR
