4705 Hwy 201, Ontario, OR 97914
Local realty services provided by:ERA West Wind Real Estate
4705 Hwy 201,Ontario, OR 97914
$715,000
- 4 Beds
- 2 Baths
- 1,966 sq. ft.
- Single family
- Active
Listed by: kim bruce
Office: goldwings real estate group
MLS#:98962284
Source:ID_IMLS
Price summary
- Price:$715,000
- Price per sq. ft.:$363.68
About this home
13. 62 Acres of Country Oregon Living and a single level home built in 2019 with outbuildings. Has 4 Bedrooms and 2 Bathrooms. Bring the animals and your toys! Irrigation, pressurized with pumps in place and mainline. multiple irrigation sources on this property. Barn building with tack room and drive through doors. Storage Conex that is ready to offer great storage on the property. Pump house buildings with garden shed storage. RV parking slab with full hook up available as well. Fenced yard for your furry friends. This property is a blank canvas for you to do with the land what you want! This could check all the boxes. Enter the home to a front sitting room, open great room, 4 bedrooms that offer spacious area, nice closets and comfortable living. One of the bedrooms is away from the others for guest, home office or could be used as a den or 2nd TV room. 3 car garage attached to the home also has great storage. There is home business with Hwy visibility, great set up for farm to table vegetable.
Contact an agent
Home facts
- Year built:2019
- Listing ID #:98962284
- Added:53 day(s) ago
- Updated:November 13, 2025 at 03:16 PM
Rooms and interior
- Bedrooms:4
- Total bathrooms:2
- Full bathrooms:2
- Living area:1,966 sq. ft.
Heating and cooling
- Cooling:Central Air
- Heating:Forced Air, Heat Pump, Propane
Structure and exterior
- Year built:2019
- Building area:1,966 sq. ft.
- Lot area:13.62 Acres
Schools
- High school:Ontario
- Middle school:Ontario Jr High
- Elementary school:Pioneer
Utilities
- Water:Well
- Sewer:Septic Tank
Finances and disclosures
- Price:$715,000
- Price per sq. ft.:$363.68
- Tax amount:$3,248 (2024)
New listings near 4705 Hwy 201
- New
 $280,000Active3 beds 2 baths2,280 sq. ft.
$280,000Active3 beds 2 baths2,280 sq. ft.612 SW 3rd St, Ontario, OR 97914
MLS# 98967202Listed by: PREMIER GROUP REALTY WEST - New
 $219,900Active4 beds 2 baths1,440 sq. ft.
$219,900Active4 beds 2 baths1,440 sq. ft.603 Foothill Dr, Ontario, OR 97914
MLS# 98966949Listed by: 208 PROPERTIES REALTY GROUP - New
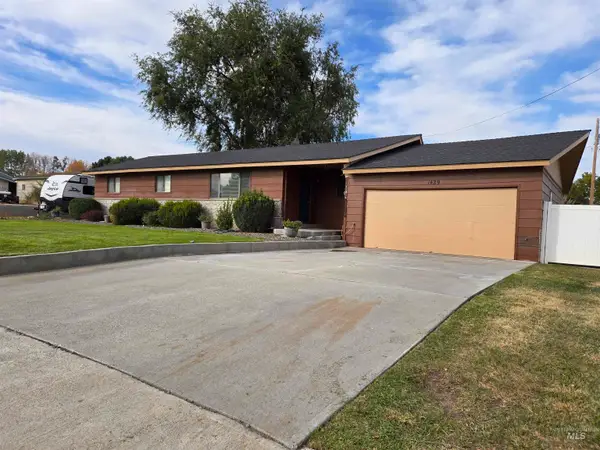 $315,000Active3 beds 2 baths1,432 sq. ft.
$315,000Active3 beds 2 baths1,432 sq. ft.1439 Hunter Ln, Ontario, OR 97914
MLS# 98966741Listed by: GOLDWINGS REAL ESTATE GROUP 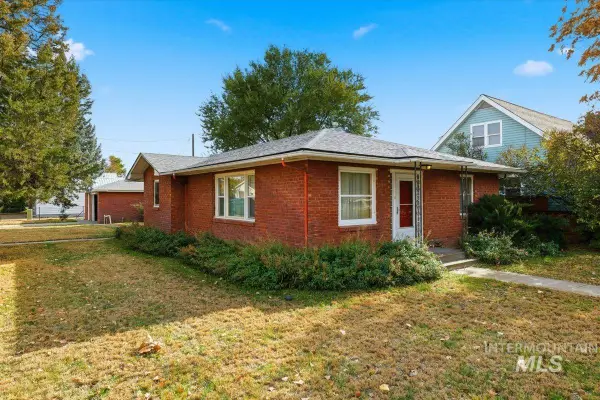 $224,900Pending2 beds 2 baths1,257 sq. ft.
$224,900Pending2 beds 2 baths1,257 sq. ft.610 SW 5th St, Ontario, OR 97914
MLS# 98966716Listed by: HOMES INTERNATIONAL OREGON- New
 $225,000Active3 beds 2 baths1,440 sq. ft.
$225,000Active3 beds 2 baths1,440 sq. ft.3474 Nw 6th Ave, Ontario, OR 97914
MLS# 98966548Listed by: GOLDWINGS REAL ESTATE GROUP - New
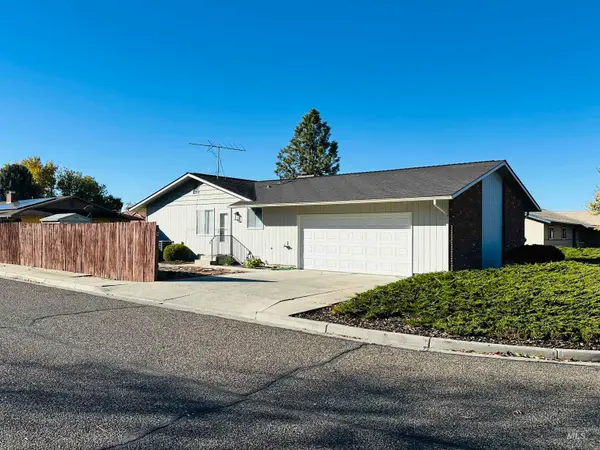 $325,000Active3 beds 3 baths1,900 sq. ft.
$325,000Active3 beds 3 baths1,900 sq. ft.2048 NW 3rd Ave, Ontario, OR 97914
MLS# 98966507Listed by: MALHEUR REALTY  $145,000Pending1 beds 1 baths648 sq. ft.
$145,000Pending1 beds 1 baths648 sq. ft.355 NW 5th Ave., Ontario, OR 97914
MLS# 98966386Listed by: TRUE NORTH REAL ESTATE GROUP, LLC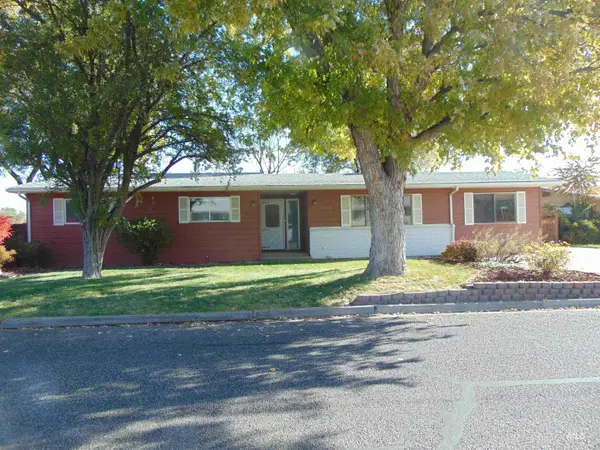 $325,000Active3 beds 2 baths1,766 sq. ft.
$325,000Active3 beds 2 baths1,766 sq. ft.332 Sears Drive, Ontario, OR 97914
MLS# 98966163Listed by: GLOBAL REALTY NORTHWEST-OREGON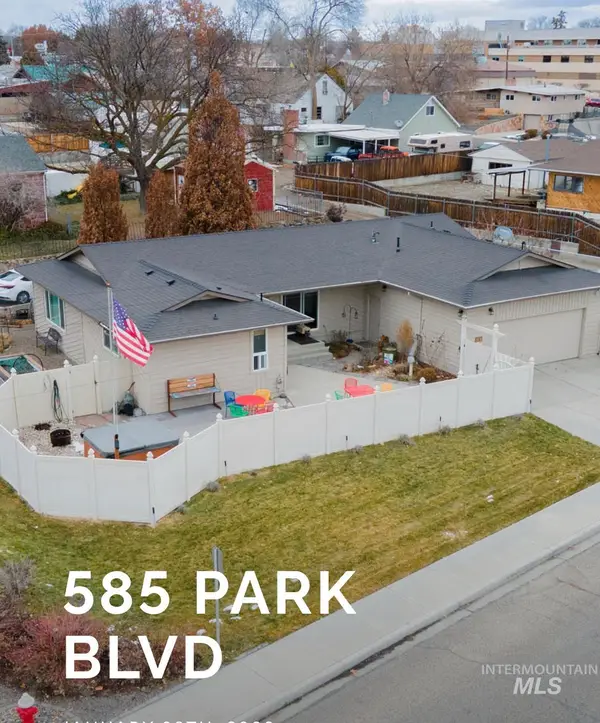 Listed by ERA$385,000Active3 beds 2 baths1,732 sq. ft.
Listed by ERA$385,000Active3 beds 2 baths1,732 sq. ft.585 S Park Boulevard, Ontario, OR 97914
MLS# 98965891Listed by: ERA WEST WIND REAL ESTATE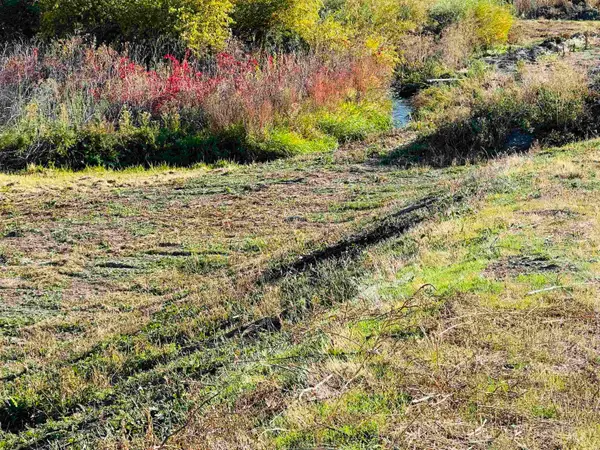 $100,000Active2.25 Acres
$100,000Active2.25 AcresLot # 1 Thayer Dr., Ontario, OR 97914
MLS# 98965197Listed by: MALHEUR REALTY
