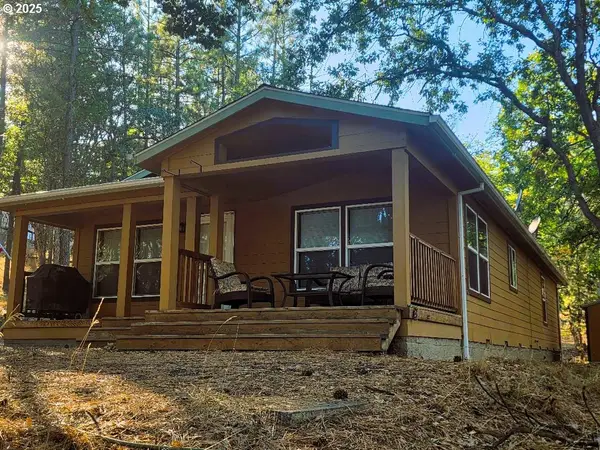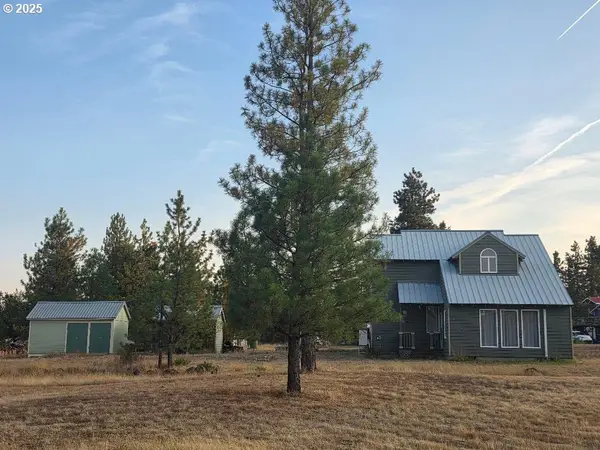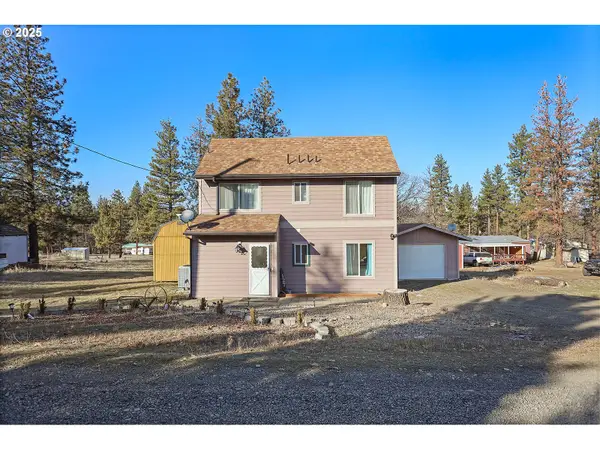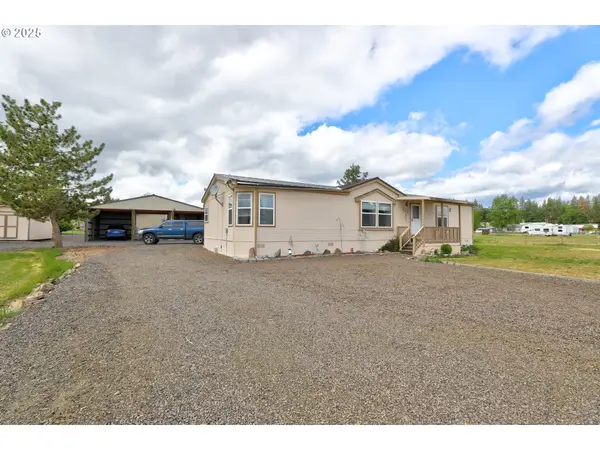183 N Keg Rd, Pine Hollow, OR 97063
Local realty services provided by:Knipe Realty ERA Powered
183 N Keg Rd,Tyghvalley, OR 97063
$350,000
- 3 Beds
- 2 Baths
- 1,192 sq. ft.
- Single family
- Active
Listed by: jessica rose
Office: total real estate group llc.
MLS#:333278838
Source:PORTLAND
Price summary
- Price:$350,000
- Price per sq. ft.:$293.62
About this home
Relax on the deck and take in the view of the lake through fragrant pine trees! Live full time or rent out this renovated home as an income producing property! If you are looking for a turn-key vacation home, all kitchen appliances, garden tools, and some of the furniture stay! Double insulated doors provide seamless entry from the master bedroom to the upper deck for peaceful mornings watching the wildlife. The lower deck wraps around the home, maximizing enjoyment of the beautifully landscaped, large yard. Soak in the hot tub while you enjoy the sounds of wildlife and the lake view. Tall fencing protects the yard and garden from deer, and there’s a hot tub for stargazing on cool nights. A second bedroom and bath are located upstairs, while the third bedroom and bath are downstairs for your convenience. An ADT alarm system can be connected to the gated entry to the property, and all windows and doors, ensuring privacy and security. An ADA ramp is installed for entry. While a modern heat pump heats and cools the home, the temperature controlled pellet stove provides another option for cozy winter nights. A newer, two story tuff shed can be used for storage of recreation gear or used as an office space, while another shed provides space for lawn equipment or other supplies. In addition, the deck was just pressure washed and sealed in 2024. Convenient location for playing on the water- less than a block away from the waterfront picnic area and access to the water for your canoe, kayak, or SUP! Pine Hollow Reservoir is stocked with large trout at least two times per year, and is a close drive from Rock Creek OHV area, Mount Hood National Forest, and multiple hunting areas for game, birds, turkey, etc. Boasting 300 days of sunshine per year, only a 2 hour drive from Portland and Bend, and 30 minutes to Mt. Hood, there is something for everyone! Motivated sellers, price drop from $375K!
Contact an agent
Home facts
- Year built:1973
- Listing ID #:333278838
- Added:103 day(s) ago
- Updated:November 19, 2025 at 04:19 AM
Rooms and interior
- Bedrooms:3
- Total bathrooms:2
- Full bathrooms:2
- Living area:1,192 sq. ft.
Heating and cooling
- Cooling:Heat Pump
- Heating:Heat Pump
Structure and exterior
- Roof:Metal
- Year built:1973
- Building area:1,192 sq. ft.
- Lot area:0.4 Acres
Schools
- High school:South Wasco
- Middle school:Maupin
- Elementary school:Maupin
Utilities
- Water:Public Water
- Sewer:Standard Septic
Finances and disclosures
- Price:$350,000
- Price per sq. ft.:$293.62
- Tax amount:$1,602 (2024)
New listings near 183 N Keg Rd
 $285,000Active2 beds 2 baths1,080 sq. ft.
$285,000Active2 beds 2 baths1,080 sq. ft.18 S Appleman Rd, TyghValley, OR 97063
MLS# 322755957Listed by: WASCO REALTY $419,000Pending3 beds 2 baths1,512 sq. ft.
$419,000Pending3 beds 2 baths1,512 sq. ft.190 N Sentosa Lake Rd, TyghValley, OR 97063
MLS# 500276973Listed by: WASCO REALTY $439,000Active2 beds 2 baths1,746 sq. ft.
$439,000Active2 beds 2 baths1,746 sq. ft.271 S Fairway A Rd, TyghValley, OR 97063
MLS# 675113422Listed by: WASCO REALTY $290,000Active3 beds 2 baths1,728 sq. ft.
$290,000Active3 beds 2 baths1,728 sq. ft.266 S Dea Rd, TyghValley, OR 97063
MLS# 547628389Listed by: KELLER WILLIAMS SUNSET CORRIDOR $475,000Active3 beds 2 baths1,704 sq. ft.
$475,000Active3 beds 2 baths1,704 sq. ft.174 N Circle Dr, TyghValley, OR 97063
MLS# 679184431Listed by: REALTY ONE GROUP PRESTIGE $370,000Active3 beds 2 baths1,224 sq. ft.
$370,000Active3 beds 2 baths1,224 sq. ft.127 S Mike Rd, TyghValley, OR 97063
MLS# 691462176Listed by: KELLER WILLIAMS SUNSET CORRIDOR $355,000Active3 beds 2 baths1,456 sq. ft.
$355,000Active3 beds 2 baths1,456 sq. ft.317 S Wayne R Rd, TyghValley, OR 97063
MLS# 385920625Listed by: TOTAL REAL ESTATE GROUP LLC $365,000Active3 beds 2 baths1,620 sq. ft.
$365,000Active3 beds 2 baths1,620 sq. ft.311 S Mary B Rd, Wamic, OR 97063
MLS# 375164052Listed by: COLUMBIA GORGE REAL ESTATE $1,295,000Active5 beds 4 baths2,247 sq. ft.
$1,295,000Active5 beds 4 baths2,247 sq. ft.112 N Sentosa Lake Rd, TyghValley, OR 97063
MLS# 513046255Listed by: REALTY ONE GROUP PRESTIGE
