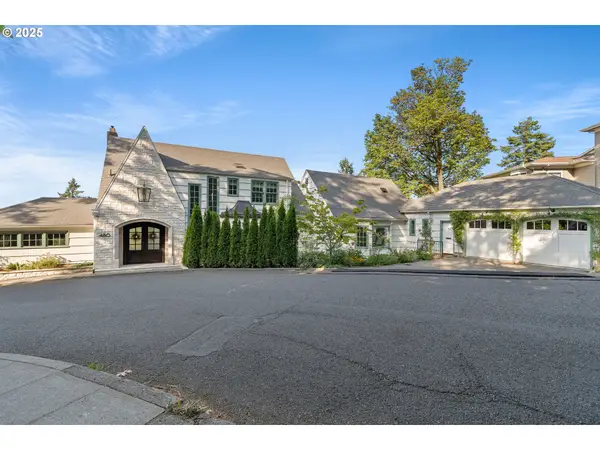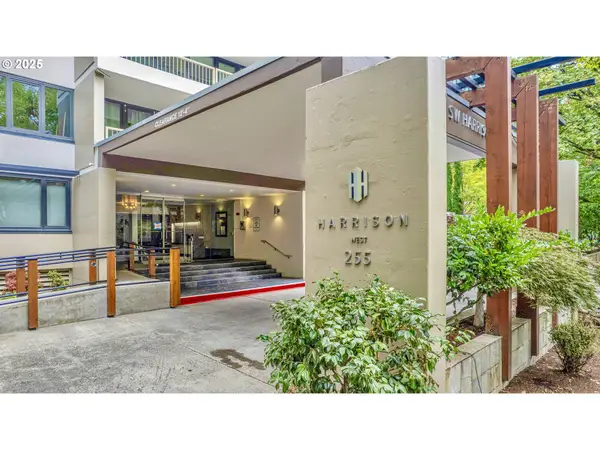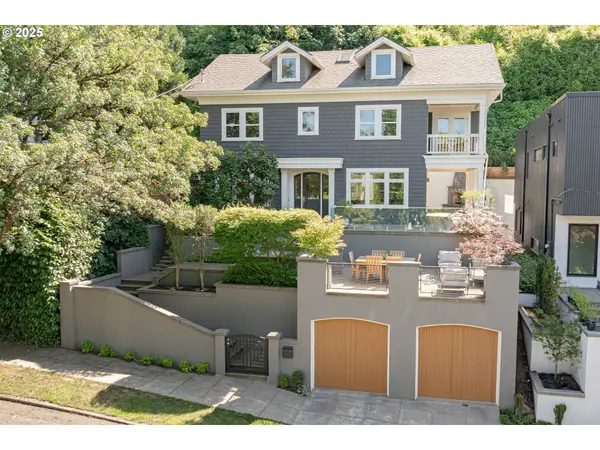2732 NW Avocet Ln, Portland, OR 97229
Local realty services provided by:Knipe Realty ERA Powered
2732 NW Avocet Ln,Portland, OR 97229
$1,149,000
- 4 Beds
- 3 Baths
- 3,575 sq. ft.
- Single family
- Active
Listed by:leslie like
Office:john l. scott
MLS#:234234332
Source:PORTLAND
Price summary
- Price:$1,149,000
- Price per sq. ft.:$321.4
About this home
Hilltop Haven with Sweeping Valley & Sunset Views........Avocet Lane is a custom-built contemporary retreat perched at the top of Forest Summit’s quiet cul-de-sac............ Designed for single-level living, this meticulously maintained 3,095 sq. ft. home blends craftsmanship with sweeping panoramic views stretching to the Coast Range..............The Property Highlights.....Floor-to-ceiling windows capture amazing sunsets and expansive valley vistas.........Gourmet Chef’s Kitchen – Quartz counters, oversized island with seating, Sub-Zero refrigerator, Dacor appliances, gas range, appliance garage, and a spacious walk-in pantry..........Luxurious Primary Suite – Vaulted ceilings, customized walk-in closet, spa-inspired steam shower, and a private hot tub deck with unforgettable views..........Flexible Living Spaces – Four bedrooms plus a dedicated office with custom Hayes Cabinets built-ins, a family room, and a Murphy bed for guests...........Exceptional Craftsmanship – Maple cabinetry throughout, white oak hardwood floors, built-in sound system, and wall wash lighting throughout..........Outdoor Living – Expansive Brazilian hardwood decks on two sides with automated awnings, terraced yard, garden space, and a free-standing hot tub..........Bonus Space – 420 sq. ft. heated bonus room plus 149 sq. ft. of secure, heated extra storage on the lower level.........Location-in Forest Summit- this home offers the perfect balance of tranquility and convenience............. Enjoy nearby parks including famous Forest Park with walking trails and quick access to NW Portland dining, shopping, and top-rated schools (Forest Park Elementary, West Sylvan Middle, and Lincoln High). [Home Energy Score = 5. HES Report at https://rpt.greenbuildingregistry.com/hes/OR10220917]
Contact an agent
Home facts
- Year built:2003
- Listing ID #:234234332
- Added:74 day(s) ago
- Updated:September 11, 2025 at 11:18 PM
Rooms and interior
- Bedrooms:4
- Total bathrooms:3
- Full bathrooms:3
- Living area:3,575 sq. ft.
Heating and cooling
- Cooling:Central Air, Heat Pump
- Heating:Forced Air, Heat Pump
Structure and exterior
- Roof:Composition
- Year built:2003
- Building area:3,575 sq. ft.
- Lot area:0.29 Acres
Schools
- High school:Lincoln
- Middle school:West Sylvan
- Elementary school:Forest Park
Utilities
- Water:Public Water
- Sewer:Public Sewer
Finances and disclosures
- Price:$1,149,000
- Price per sq. ft.:$321.4
- Tax amount:$19,965 (2024)
New listings near 2732 NW Avocet Ln
- New
 $2,350,000Active5 beds 5 baths5,340 sq. ft.
$2,350,000Active5 beds 5 baths5,340 sq. ft.480 NW Albemarle Ter, Portland, OR 97210
MLS# 604564843Listed by: WHERE, INC - Open Tue, 11:30am to 1:30pmNew
 $1,100,000Active2 beds 3 baths2,629 sq. ft.
$1,100,000Active2 beds 3 baths2,629 sq. ft.2650 SW Montgomery Dr, Portland, OR 97201
MLS# 516240158Listed by: WINDERMERE REALTY TRUST - New
 $218,000Active1 beds 1 baths600 sq. ft.
$218,000Active1 beds 1 baths600 sq. ft.255 SW Harrison St #12G, Portland, OR 97201
MLS# 206574105Listed by: MORE REALTY - Open Sat, 11am to 1pmNew
 $1,350,000Active4 beds 3 baths2,896 sq. ft.
$1,350,000Active4 beds 3 baths2,896 sq. ft.6326 NW Manor Dr, Portland, OR 97210
MLS# 542076363Listed by: COLDWELL BANKER BAIN - New
 $515,000Active3 beds 2 baths1,410 sq. ft.
$515,000Active3 beds 2 baths1,410 sq. ft.6140 SW 30th Ave, Portland, OR 97239
MLS# 340979103Listed by: CORCORAN PRIME - New
 $824,999Active3 beds 3 baths2,268 sq. ft.
$824,999Active3 beds 3 baths2,268 sq. ft.6521 S Corbett Ave, Portland, OR 97239
MLS# 492185322Listed by: RE/MAX ADVANTAGE GROUP - New
 $1,745,000Active5 beds 5 baths4,126 sq. ft.
$1,745,000Active5 beds 5 baths4,126 sq. ft.2862 NW Westover Rd, Portland, OR 97210
MLS# 310955249Listed by: SEAN Z BECKER REAL ESTATE - New
 $649,500Active1.67 Acres
$649,500Active1.67 Acres6140 SW Canby St, Portland, OR 97219
MLS# 444532967Listed by: MORE REALTY - Open Tue, 11am to 1pmNew
 $1,150,000Active5 beds 4 baths3,316 sq. ft.
$1,150,000Active5 beds 4 baths3,316 sq. ft.3250 SW Donner Way Ct, Portland, OR 97239
MLS# 391891899Listed by: WINDERMERE REALTY TRUST - Open Tue, 11am to 1pmNew
 $1,295,000Active5 beds 4 baths3,366 sq. ft.
$1,295,000Active5 beds 4 baths3,366 sq. ft.3644 SW 48th Pl, Portland, OR 97221
MLS# 607326848Listed by: WHERE, INC
