10883 SW Chateau Ln, Portland, OR 97224
Local realty services provided by:Knipe Realty ERA Powered
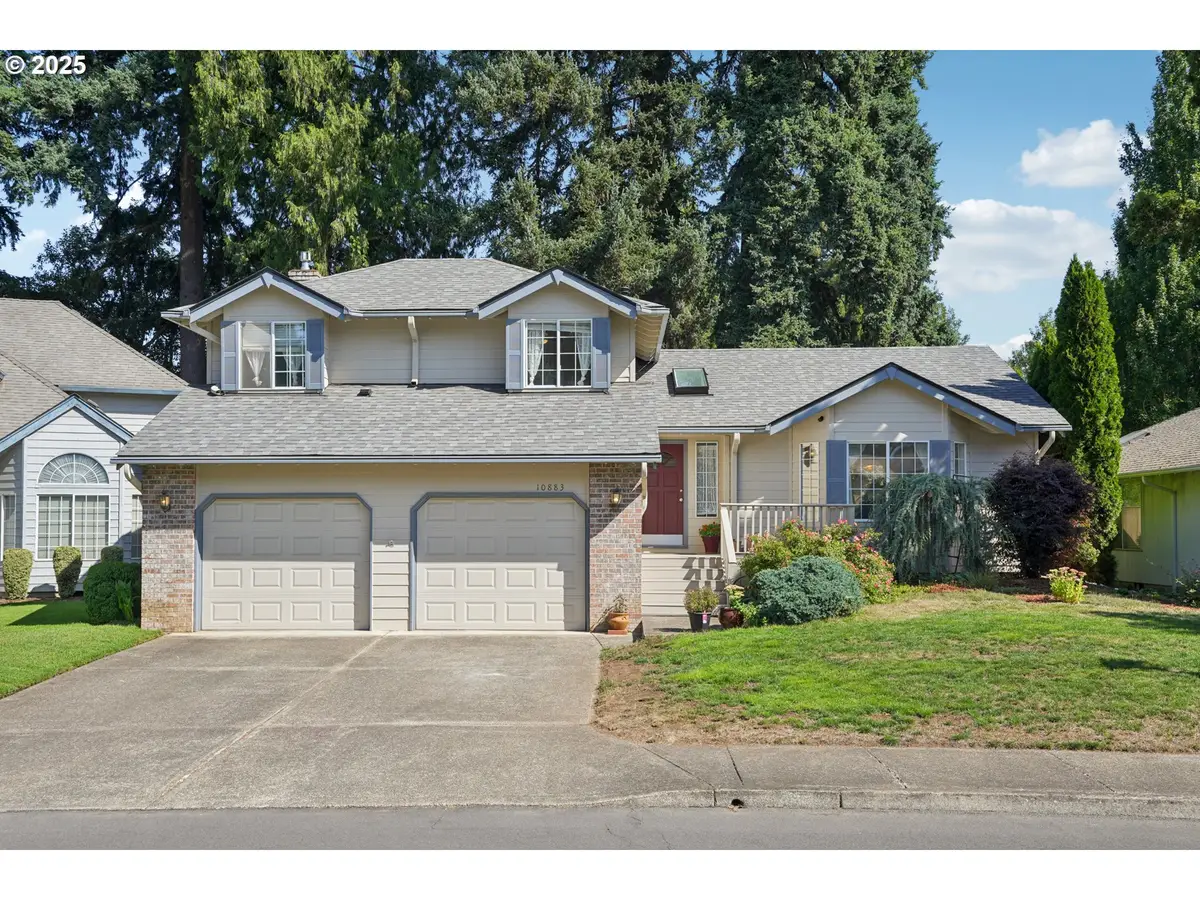


10883 SW Chateau Ln,Portland, OR 97224
$615,000
- 3 Beds
- 3 Baths
- 1,923 sq. ft.
- Single family
- Active
Upcoming open houses
- Sat, Aug 1612:00 pm - 02:00 pm
Listed by:jesse gantt
Office:redfin
MLS#:778988782
Source:PORTLAND
Price summary
- Price:$615,000
- Price per sq. ft.:$319.81
About this home
Bright, open, and ready for what’s next. Vaulted ceilings and six skylights fill this home with natural light, while the flowing floorplan makes every space feel connected. Recent updates check all the big-ticket boxes — new roof and skylights, fresh exterior paint, and newer carpet.The fenced backyard offers a private retreat with a patio, greenhouse, and a mix of natural landscaping and open beds for your own planting ideas. Set on a quiet cul-de-sac with school bus stops for Templeton Elementary and Twality Middle nearby, and just a mile to Tigard High and Tigard Swim Center.Everyday conveniences are close at hand with Trader Joe’s, Safeway, and a variety of dining options minutes away. Outdoor adventures are even closer — Cook Park’s 79 acres of trails, river access, sports fields, and picnic spots are just 1.5 miles away. Or, pick up the Tualatin River Greenway trail three blocks from your door, connecting you to two more parks, including dog parks.Centrally located with quick access to I-5, 217, and 99W — the perfect home base for wherever life takes you.
Contact an agent
Home facts
- Year built:1989
- Listing Id #:778988782
- Added:2 day(s) ago
- Updated:August 14, 2025 at 11:18 AM
Rooms and interior
- Bedrooms:3
- Total bathrooms:3
- Full bathrooms:2
- Half bathrooms:1
- Living area:1,923 sq. ft.
Heating and cooling
- Cooling:Central Air
- Heating:Forced Air
Structure and exterior
- Roof:Composition, Shingle
- Year built:1989
- Building area:1,923 sq. ft.
- Lot area:0.14 Acres
Schools
- High school:Tigard
- Middle school:Twality
- Elementary school:Templeton
Utilities
- Water:Public Water
- Sewer:Public Sewer
Finances and disclosures
- Price:$615,000
- Price per sq. ft.:$319.81
- Tax amount:$5,963 (2024)
New listings near 10883 SW Chateau Ln
- New
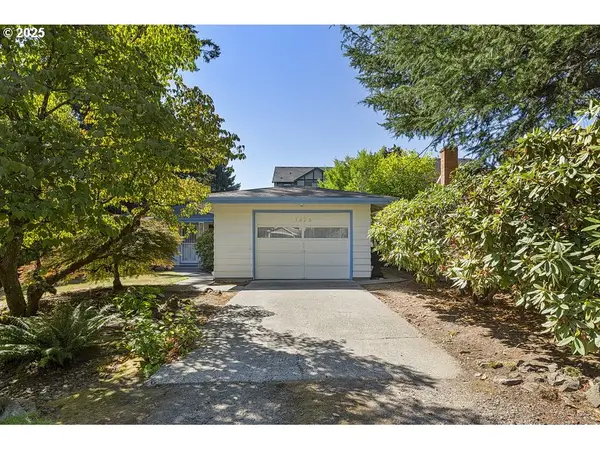 $437,000Active2 beds 2 baths1,036 sq. ft.
$437,000Active2 beds 2 baths1,036 sq. ft.3020 SW Nebraska St, Portland, OR 97239
MLS# 249494371Listed by: RE/MAX EQUITY GROUP - New
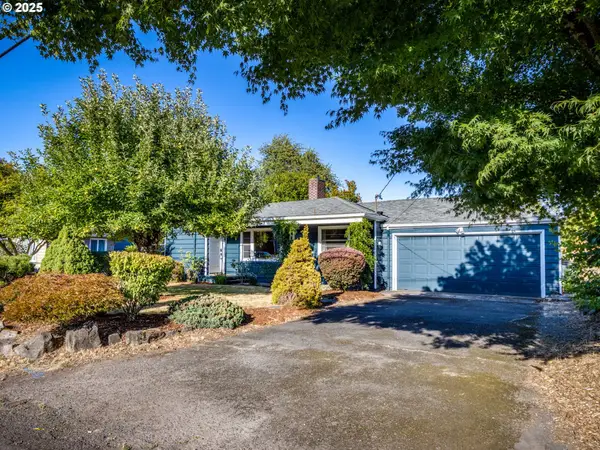 $529,000Active3 beds 2 baths1,528 sq. ft.
$529,000Active3 beds 2 baths1,528 sq. ft.1700 NE 134th Pl, Portland, OR 97230
MLS# 464637151Listed by: URBAN NEST REALTY - New
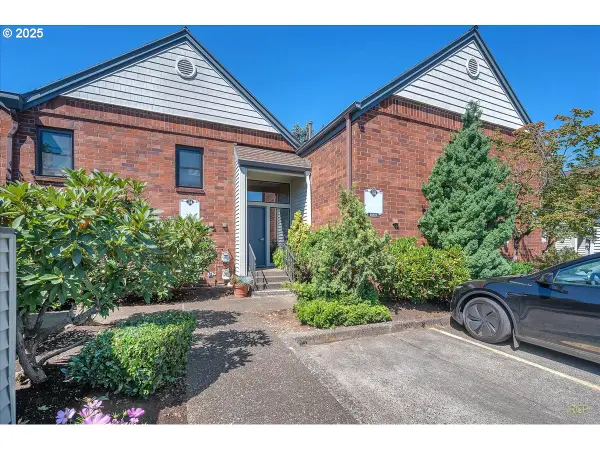 $335,000Active2 beds 2 baths1,128 sq. ft.
$335,000Active2 beds 2 baths1,128 sq. ft.14819 NE Sacramento St, Portland, OR 97230
MLS# 552817765Listed by: JOHN L. SCOTT PORTLAND CENTRAL - New
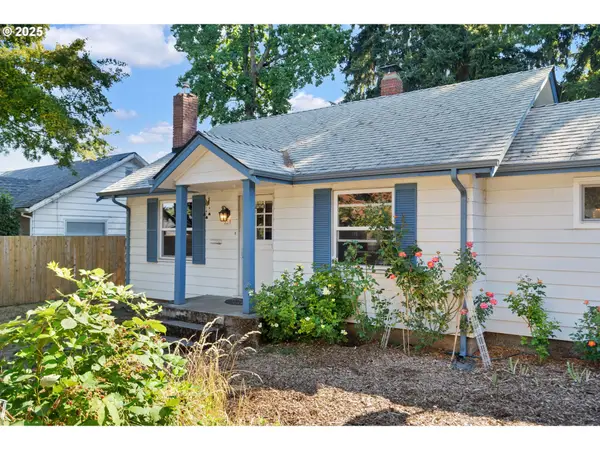 $389,900Active2 beds 1 baths1,367 sq. ft.
$389,900Active2 beds 1 baths1,367 sq. ft.320 NE 92nd Pl, Portland, OR 97220
MLS# 124263801Listed by: MORE REALTY - New
 $309,900Active2 beds 3 baths901 sq. ft.
$309,900Active2 beds 3 baths901 sq. ft.4740 SE 65th Ave, Portland, OR 97206
MLS# 217100466Listed by: THE KOVAL GROUP - New
 $724,000Active3 beds 2 baths1,972 sq. ft.
$724,000Active3 beds 2 baths1,972 sq. ft.1544 SE Bidwell St, Portland, OR 97202
MLS# 230682557Listed by: SOLDERA PROPERTIES, INC - Open Thu, 11:30am to 1:30pmNew
 $749,500Active3 beds 2 baths2,456 sq. ft.
$749,500Active3 beds 2 baths2,456 sq. ft.1848 NE 58th Ave, Portland, OR 97213
MLS# 283241818Listed by: WINDERMERE REALTY TRUST - New
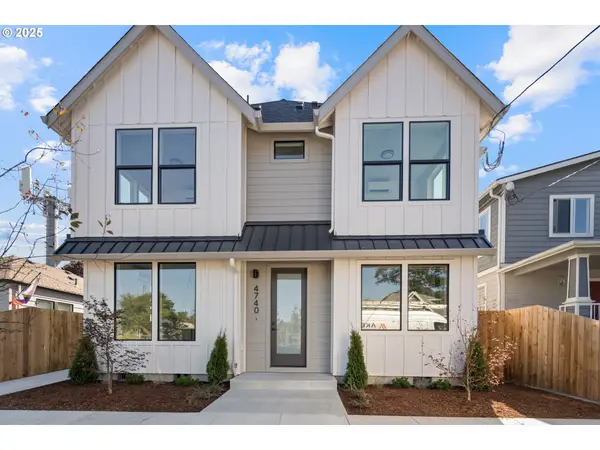 $299,900Active2 beds 3 baths890 sq. ft.
$299,900Active2 beds 3 baths890 sq. ft.4730 SE 65th Ave, Portland, OR 97206
MLS# 429814621Listed by: THE KOVAL GROUP - Open Thu, 5 to 7pmNew
 $649,000Active3 beds 2 baths1,525 sq. ft.
$649,000Active3 beds 2 baths1,525 sq. ft.235 N Holland St, Portland, OR 97217
MLS# 729231546Listed by: REAL BROKER - New
 $367,000Active3 beds 3 baths1,425 sq. ft.
$367,000Active3 beds 3 baths1,425 sq. ft.12086 SE Harold St, Portland, OR 97266
MLS# 741005879Listed by: MORE REALTY

