2395 SW Timberline Dr, Portland, OR 97225
Local realty services provided by:Knipe Realty ERA Powered
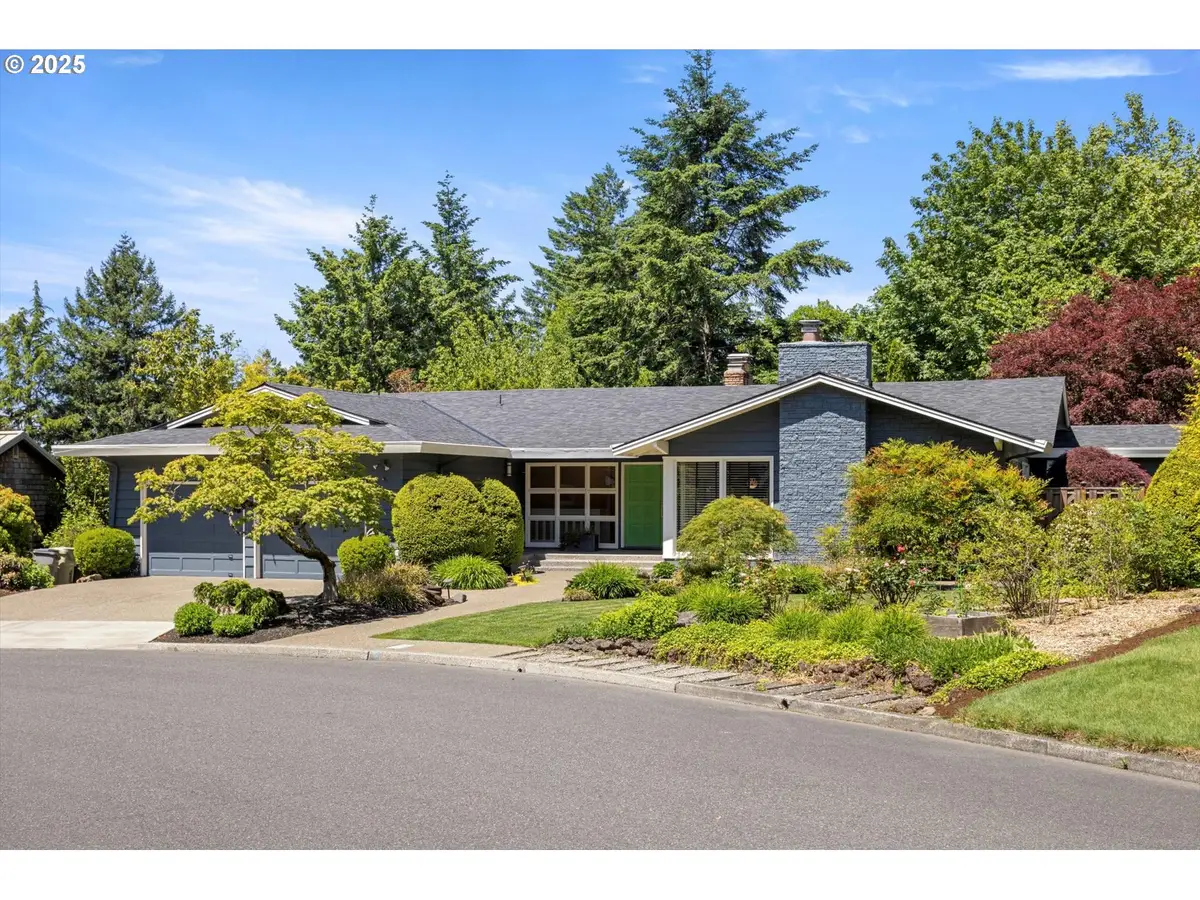

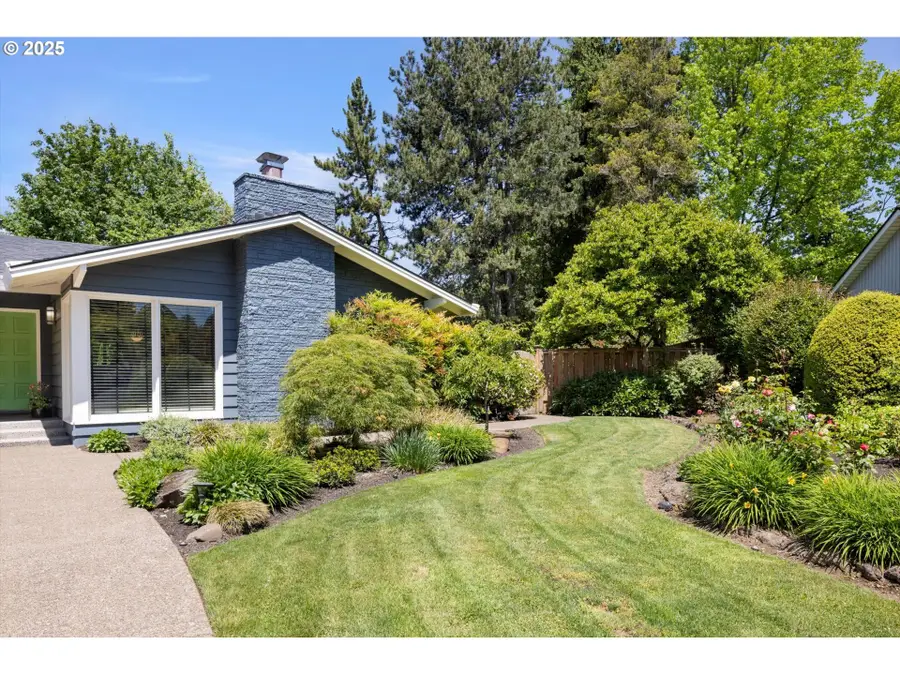
2395 SW Timberline Dr,Portland, OR 97225
$1,300,000
- 5 Beds
- 3 Baths
- 4,524 sq. ft.
- Single family
- Pending
Listed by:erin livengood
Office:where real estate collaborative
MLS#:129040490
Source:PORTLAND
Price summary
- Price:$1,300,000
- Price per sq. ft.:$287.36
About this home
Welcome to your dream home. Set on an oversized lot on a flat street within the Vista Hills neighborhood, this expansive 1965 day ranch combines classic mid-century architectural lines with generous spaces and modern updates. Step through the grand double-door entry to discover an inviting layout featuring hardwood floors, flexible multi-use living rooms, and abundant natural light. With over 4,500 square feet, this home is well-designed for casual and formal uses, the open-concept offers the perfect setting for an everyday relaxed feeling, or grand scale entertaining. Beautiful large, updated kitchen includes SubZero refrigerator, ample counter space and cabinetry, and a bright breakfast nook leading to the sunny backyard. Retire to the primary suite, complete with a gorgeous updated bathroom. The lower level features an additional bonus/family room, two more bedrooms, full bath, storage and exterior access. With impressive, mature landscaping, solar-heated in-ground sparkling pool + new hot tub, this is the ideal way to unwind in your own private paradise.
Contact an agent
Home facts
- Year built:1965
- Listing Id #:129040490
- Added:77 day(s) ago
- Updated:August 14, 2025 at 07:17 AM
Rooms and interior
- Bedrooms:5
- Total bathrooms:3
- Full bathrooms:3
- Living area:4,524 sq. ft.
Heating and cooling
- Cooling:Central Air
- Heating:Forced Air
Structure and exterior
- Roof:Composition
- Year built:1965
- Building area:4,524 sq. ft.
- Lot area:0.21 Acres
Schools
- High school:Beaverton
- Middle school:Cedar Park
- Elementary school:Ridgewood
Utilities
- Water:Public Water
- Sewer:Public Sewer
Finances and disclosures
- Price:$1,300,000
- Price per sq. ft.:$287.36
- Tax amount:$11,610 (2024)
New listings near 2395 SW Timberline Dr
 $205,000Active2 beds 2 baths922 sq. ft.
$205,000Active2 beds 2 baths922 sq. ft.6220 SW Capitol Hwy #7, Portland, OR 97239
MLS# 441507208Listed by: PDX DWELLINGS LLC- New
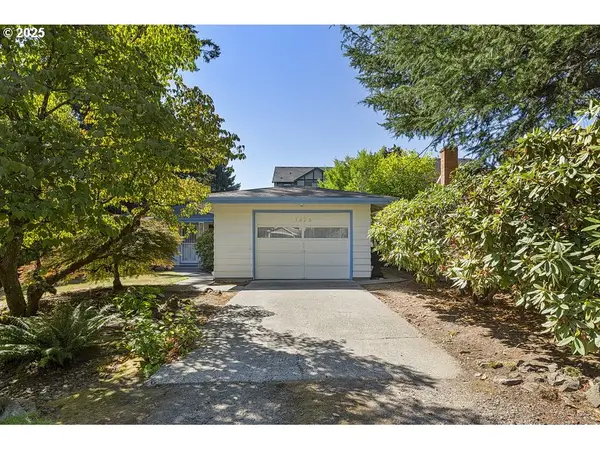 $437,000Active2 beds 2 baths1,036 sq. ft.
$437,000Active2 beds 2 baths1,036 sq. ft.3020 SW Nebraska St, Portland, OR 97239
MLS# 249494371Listed by: RE/MAX EQUITY GROUP - New
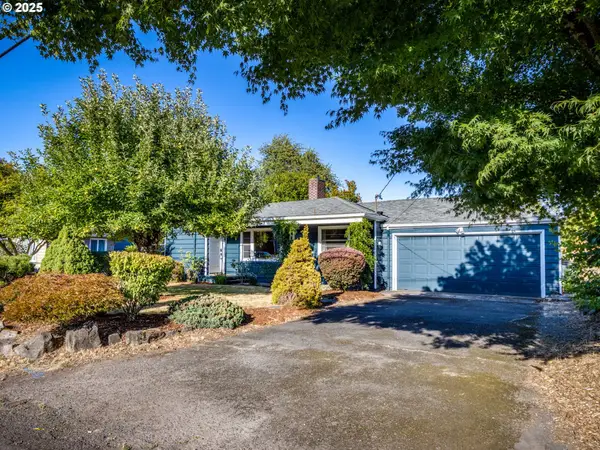 $529,000Active3 beds 2 baths1,528 sq. ft.
$529,000Active3 beds 2 baths1,528 sq. ft.1700 NE 134th Pl, Portland, OR 97230
MLS# 464637151Listed by: URBAN NEST REALTY - New
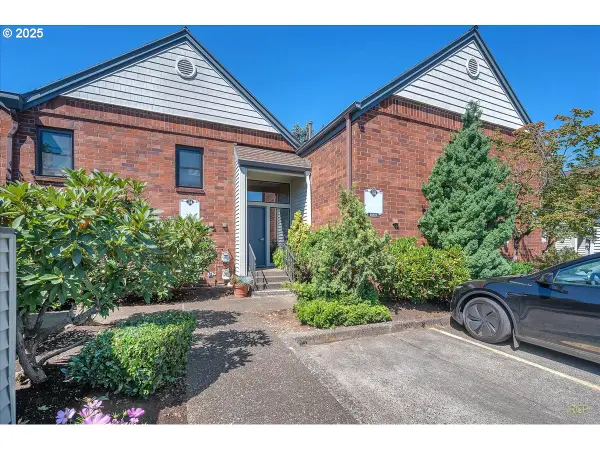 $335,000Active2 beds 2 baths1,128 sq. ft.
$335,000Active2 beds 2 baths1,128 sq. ft.14819 NE Sacramento St, Portland, OR 97230
MLS# 552817765Listed by: JOHN L. SCOTT PORTLAND CENTRAL - New
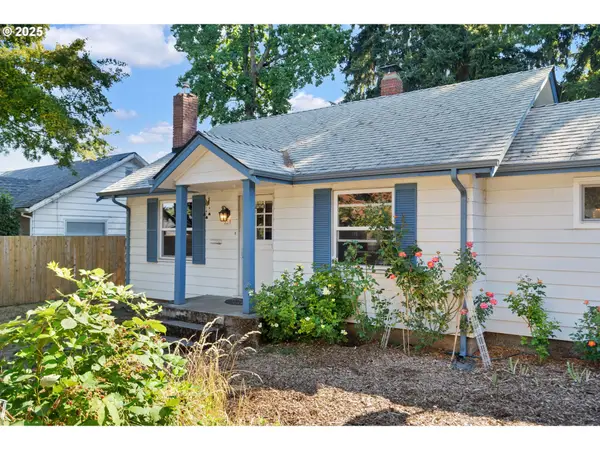 $389,900Active2 beds 1 baths1,367 sq. ft.
$389,900Active2 beds 1 baths1,367 sq. ft.320 NE 92nd Pl, Portland, OR 97220
MLS# 124263801Listed by: MORE REALTY - New
 $309,900Active2 beds 3 baths901 sq. ft.
$309,900Active2 beds 3 baths901 sq. ft.4740 SE 65th Ave, Portland, OR 97206
MLS# 217100466Listed by: THE KOVAL GROUP - New
 $724,000Active3 beds 2 baths1,972 sq. ft.
$724,000Active3 beds 2 baths1,972 sq. ft.1544 SE Bidwell St, Portland, OR 97202
MLS# 230682557Listed by: SOLDERA PROPERTIES, INC - Open Thu, 11:30am to 1:30pmNew
 $749,500Active3 beds 2 baths2,456 sq. ft.
$749,500Active3 beds 2 baths2,456 sq. ft.1848 NE 58th Ave, Portland, OR 97213
MLS# 283241818Listed by: WINDERMERE REALTY TRUST - New
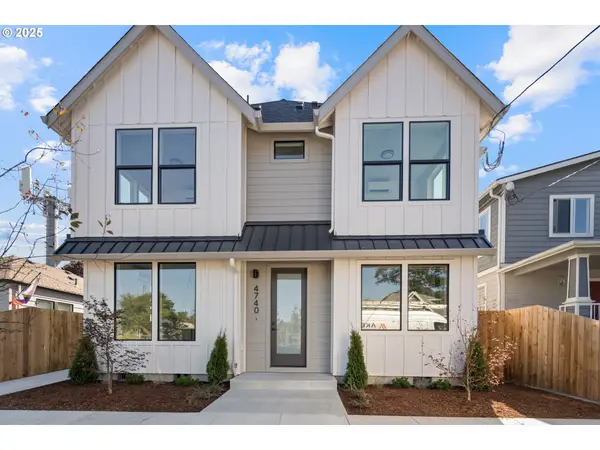 $299,900Active2 beds 3 baths890 sq. ft.
$299,900Active2 beds 3 baths890 sq. ft.4730 SE 65th Ave, Portland, OR 97206
MLS# 429814621Listed by: THE KOVAL GROUP - Open Thu, 5 to 7pmNew
 $649,000Active3 beds 2 baths1,525 sq. ft.
$649,000Active3 beds 2 baths1,525 sq. ft.235 N Holland St, Portland, OR 97217
MLS# 729231546Listed by: REAL BROKER

