4598 SW Caldew St, Portland, OR 97219
Local realty services provided by:Knipe Realty ERA Powered
4598 SW Caldew St,Portland, OR 97219
$285,000
- 1 Beds
- 2 Baths
- - sq. ft.
- Condominium
- Sold
Listed by:lyudmila leissler
Office:windermere realty trust
MLS#:256600807
Source:PORTLAND
Sorry, we are unable to map this address
Price summary
- Price:$285,000
- Monthly HOA dues:$200
About this home
Discover a rare private oasis just steps from Gabriel Park! This condo offers a serene setting surrounded by mature trees and lush greenery. The spacious living room features soaring vaulted ceilings and a sliding door that opens to a private balcony, where you can enjoy the beauty and privacy of nature. A quaint, refreshed kitchen with new quartz counters and a breakfast bar overlooks the open living area, creating a contemporary yet inviting feel.The large owner’s suite includes a walk-in closet, while blooming shrubs, flowers, and a shared patio add to the charm of the community. Tucked away on a private road, this condo is part of an intimate complex with only four units across two buildings—each sharing just one wall for exceptional privacy. All of this, just a short drive to the shops, cafes, and amenities of Multnomah Village and Garden Home. Truly a hidden gem in a peaceful, park-like setting! Low monthly dues and internally managed HOA.
Contact an agent
Home facts
- Year built:1973
- Listing ID #:256600807
- Added:43 day(s) ago
- Updated:October 31, 2025 at 07:20 PM
Rooms and interior
- Bedrooms:1
- Total bathrooms:2
- Full bathrooms:1
- Half bathrooms:1
Heating and cooling
- Heating:Baseboard
Structure and exterior
- Roof:Composition
- Year built:1973
Schools
- High school:Ida B Wells
- Middle school:Jackson
- Elementary school:Maplewood
Utilities
- Water:Public Water
- Sewer:Public Sewer
Finances and disclosures
- Price:$285,000
- Tax amount:$2,997 (2024)
New listings near 4598 SW Caldew St
- New
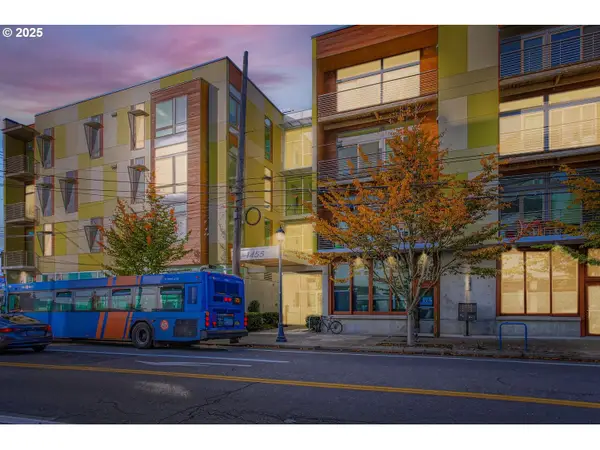 $289,000Active1 beds 1 baths608 sq. ft.
$289,000Active1 beds 1 baths608 sq. ft.1455 N Killingsworth St, Portland, OR 97217
MLS# 104793861Listed by: CORE, REALTORS - New
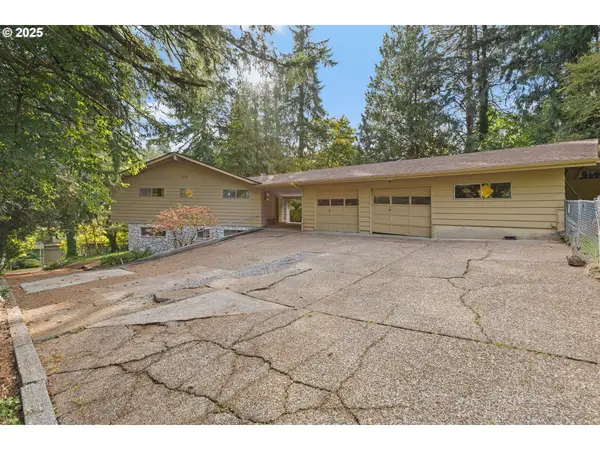 $650,000Active4 beds 4 baths2,730 sq. ft.
$650,000Active4 beds 4 baths2,730 sq. ft.3333 SW Arnold St, Portland, OR 97219
MLS# 140557519Listed by: CASCADE HASSON SOTHEBY'S INTERNATIONAL REALTY - Open Sat, 1 to 3pmNew
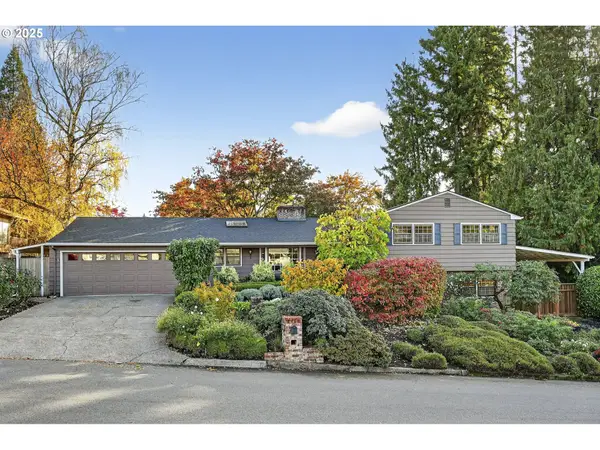 $835,000Active5 beds 3 baths3,686 sq. ft.
$835,000Active5 beds 3 baths3,686 sq. ft.6744 SW Raleighwood Way, Portland, OR 97225
MLS# 211058817Listed by: WINDERMERE REALTY TRUST - New
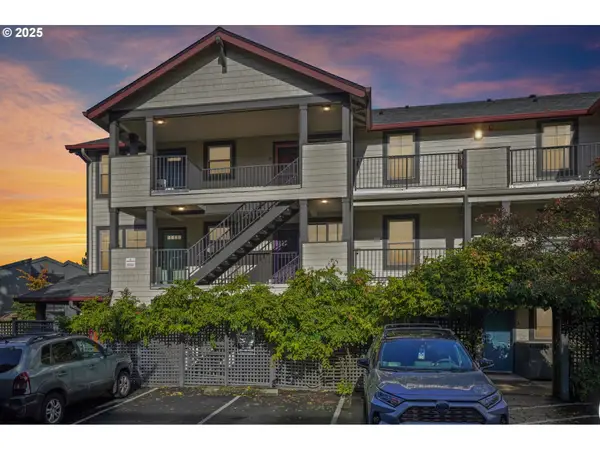 $139,000Active-- beds 1 baths340 sq. ft.
$139,000Active-- beds 1 baths340 sq. ft.737 NE 99th Ave #15, Portland, OR 97220
MLS# 235556809Listed by: WORKS REAL ESTATE - Open Sat, 12 to 2pmNew
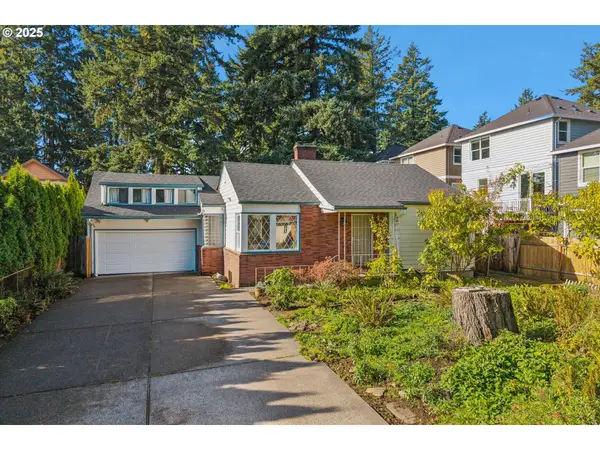 $425,000Active4 beds 2 baths2,178 sq. ft.
$425,000Active4 beds 2 baths2,178 sq. ft.1115 NE 106th Ave, Portland, OR 97220
MLS# 252350587Listed by: WINDERMERE REALTY TRUST - New
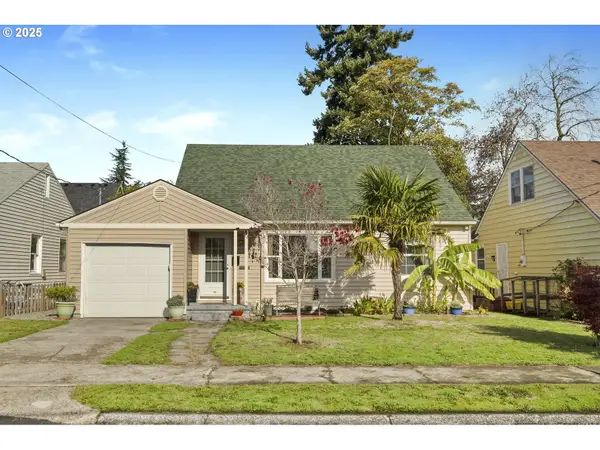 $489,900Active4 beds 2 baths1,420 sq. ft.
$489,900Active4 beds 2 baths1,420 sq. ft.8413 NE Pacific St, Portland, OR 97220
MLS# 358753937Listed by: LIVING ROOM REALTY - New
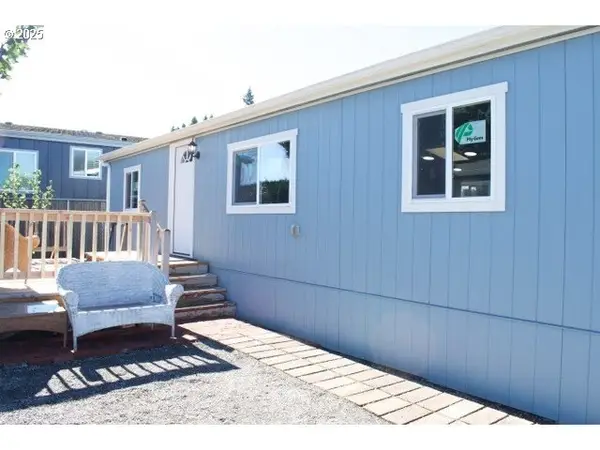 $117,800Active3 beds 2 baths2,912 sq. ft.
$117,800Active3 beds 2 baths2,912 sq. ft.700 NE 183rd Ave #7, Portland, OR 97230
MLS# 495874966Listed by: REALTY OF AMERICA, LLC - Open Sat, 1 to 4pmNew
 $825,000Active3 beds 2 baths2,954 sq. ft.
$825,000Active3 beds 2 baths2,954 sq. ft.623 SE 69th Ave, Portland, OR 97215
MLS# 584520335Listed by: JOHN L. SCOTT PORTLAND CENTRAL - Open Sat, 12 to 3pmNew
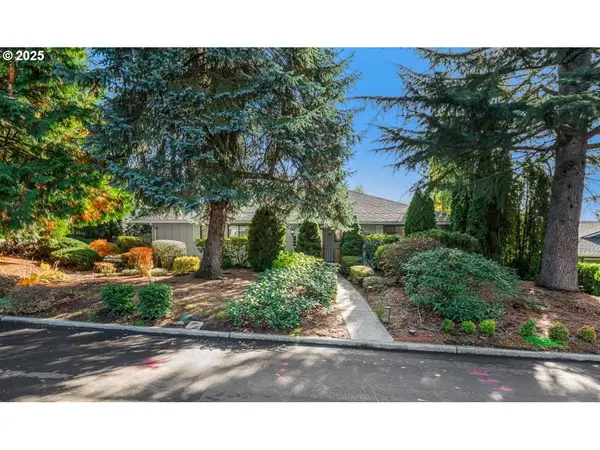 $549,900Active2 beds 3 baths1,488 sq. ft.
$549,900Active2 beds 3 baths1,488 sq. ft.6500 SW Preslynn Dr, Portland, OR 97225
MLS# 710850052Listed by: PREMIERE PROPERTY GROUP, LLC - Open Fri, 3 to 5pmNew
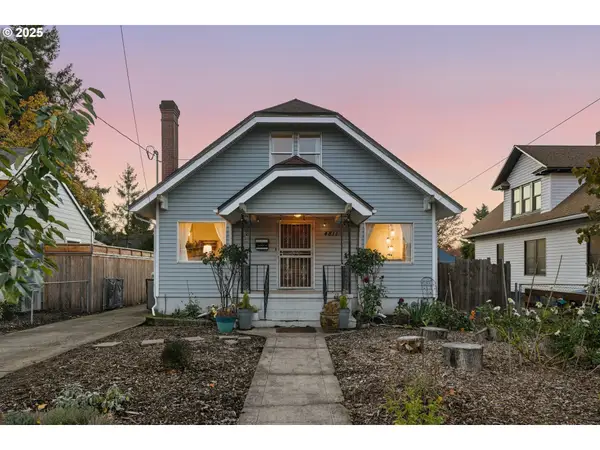 $599,999Active3 beds 2 baths2,469 sq. ft.
$599,999Active3 beds 2 baths2,469 sq. ft.4811 SE 60th Ave, Portland, OR 97206
MLS# 736942554Listed by: REGER HOMES, LLC
