6403 SE Dunbar Dr, Portland, OR 97236
Local realty services provided by:ERA Freeman & Associates, Realtors
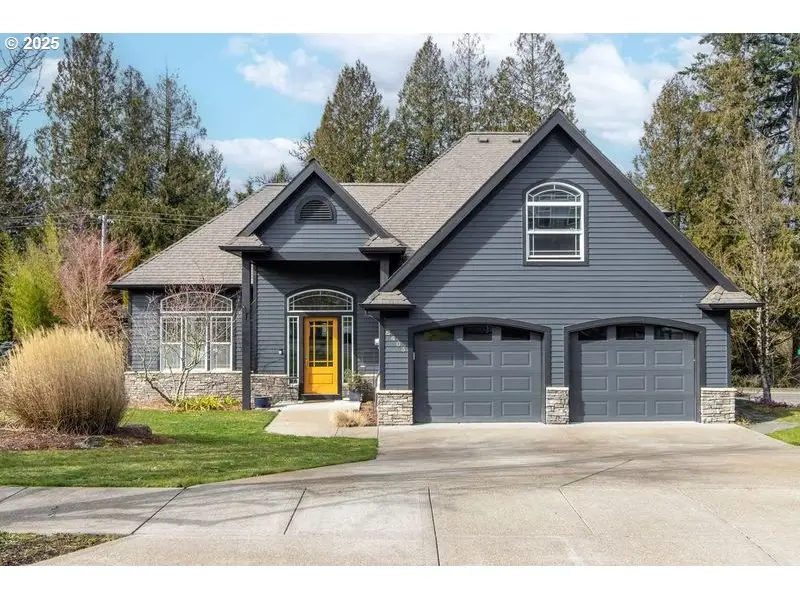
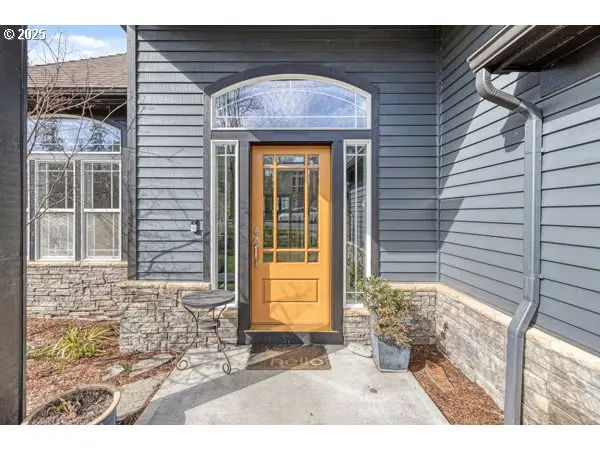

Listed by:lori bieber
Office:re/max advantage group
MLS#:658947314
Source:PORTLAND
Price summary
- Price:$619,999
- Price per sq. ft.:$265.64
About this home
This charming home boasts a unique floor plan with the primary bedroom conveniently located on the main floor. Enjoy the luxury of a jetted tub in the en-suite bath, a spacious walk-in closet, and French doors leading to a large deck. The open and airy layout features vaulted ceilings and an abundance of windows, filling the space with natural light. The vaulted dining room also has French doors that open to a private, fenced backyard beautifully landscaped with mature plants and includes a large deck, perfect for outdoor entertaining. Upstairs, you’ll find an open-concept bonus room prewired for surround sound, along w/3 generously sized bedrooms, one of which includes a continental bath. Additional highlights include newly refinished wood floors, exterior paint completed in Summer 2023, and a new A/C unit installed in Summer 2024. New roof installed 6/30. This home sits on a corner lot of over 0.25 acres. This home also comes with America’s Preferred Home Warranty. Schedule your private showing today! [Home Energy Score = 4. HES Report at https://rpt.greenbuildingregistry.com/hes/OR10236720]
Contact an agent
Home facts
- Year built:2004
- Listing Id #:658947314
- Added:167 day(s) ago
- Updated:August 14, 2025 at 07:17 AM
Rooms and interior
- Bedrooms:4
- Total bathrooms:3
- Full bathrooms:2
- Half bathrooms:1
- Living area:2,334 sq. ft.
Heating and cooling
- Cooling:Central Air
- Heating:Forced Air
Structure and exterior
- Roof:Composition
- Year built:2004
- Building area:2,334 sq. ft.
- Lot area:0.25 Acres
Schools
- High school:Centennial
- Middle school:Centennial
- Elementary school:Pleasant Valley
Utilities
- Water:Public Water
- Sewer:Public Sewer
Finances and disclosures
- Price:$619,999
- Price per sq. ft.:$265.64
- Tax amount:$8,652 (2024)
New listings near 6403 SE Dunbar Dr
 $1,500,000Pending5 beds 4 baths3,956 sq. ft.
$1,500,000Pending5 beds 4 baths3,956 sq. ft.3144 NE 47th Ave, Portland, OR 97213
MLS# 300715106Listed by: WINDERMERE REALTY TRUST $205,000Active2 beds 2 baths922 sq. ft.
$205,000Active2 beds 2 baths922 sq. ft.6220 SW Capitol Hwy #7, Portland, OR 97239
MLS# 441507208Listed by: PDX DWELLINGS LLC- Open Sat, 12 to 2pmNew
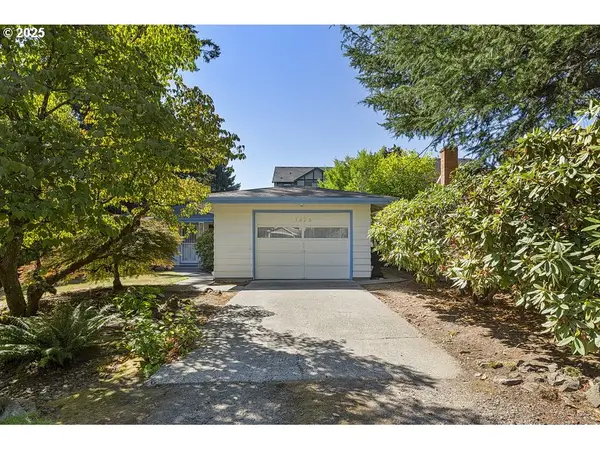 $437,000Active2 beds 2 baths1,036 sq. ft.
$437,000Active2 beds 2 baths1,036 sq. ft.3020 SW Nebraska St, Portland, OR 97239
MLS# 249494371Listed by: RE/MAX EQUITY GROUP - Open Sat, 11am to 1pmNew
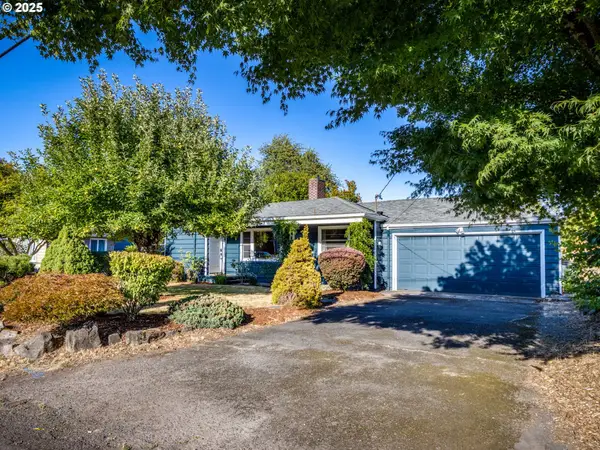 $529,000Active3 beds 2 baths1,528 sq. ft.
$529,000Active3 beds 2 baths1,528 sq. ft.1700 NE 134th Pl, Portland, OR 97230
MLS# 464637151Listed by: URBAN NEST REALTY - Open Sat, 1 to 3pmNew
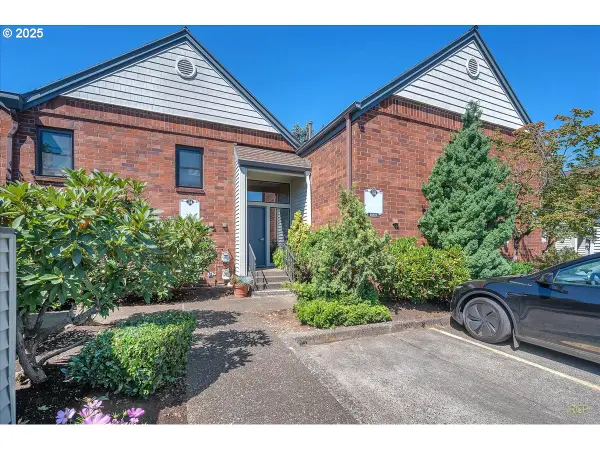 $335,000Active2 beds 2 baths1,128 sq. ft.
$335,000Active2 beds 2 baths1,128 sq. ft.14819 NE Sacramento St, Portland, OR 97230
MLS# 552817765Listed by: JOHN L. SCOTT PORTLAND CENTRAL - New
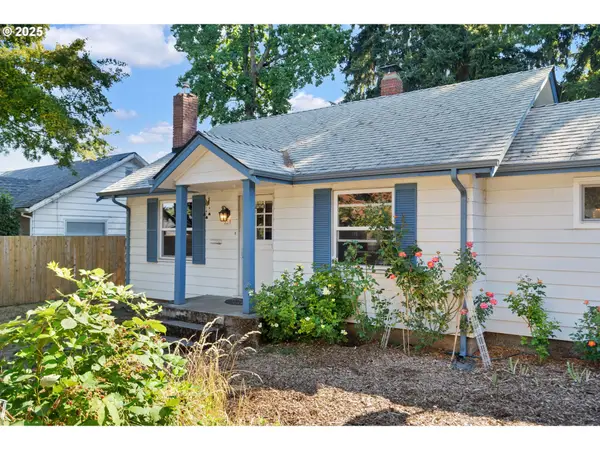 $389,900Active2 beds 1 baths1,367 sq. ft.
$389,900Active2 beds 1 baths1,367 sq. ft.320 NE 92nd Pl, Portland, OR 97220
MLS# 124263801Listed by: MORE REALTY - New
 $309,900Active2 beds 3 baths901 sq. ft.
$309,900Active2 beds 3 baths901 sq. ft.4740 SE 65th Ave, Portland, OR 97206
MLS# 217100466Listed by: THE KOVAL GROUP - Open Sat, 12 to 2pmNew
 $724,000Active3 beds 2 baths1,972 sq. ft.
$724,000Active3 beds 2 baths1,972 sq. ft.1544 SE Bidwell St, Portland, OR 97202
MLS# 230682557Listed by: SOLDERA PROPERTIES, INC - New
 $749,500Active3 beds 2 baths2,456 sq. ft.
$749,500Active3 beds 2 baths2,456 sq. ft.1848 NE 58th Ave, Portland, OR 97213
MLS# 283241818Listed by: WINDERMERE REALTY TRUST - New
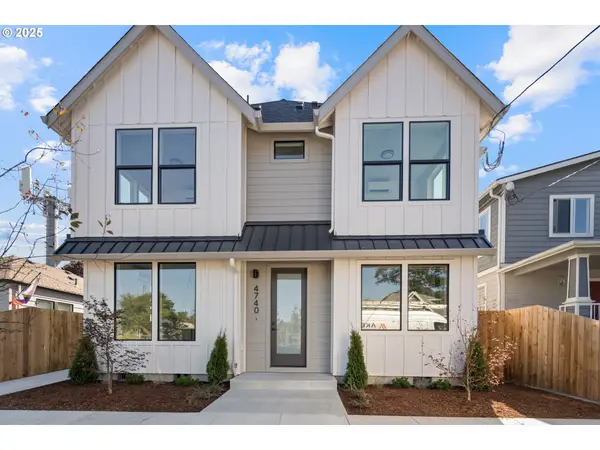 $299,900Active2 beds 3 baths890 sq. ft.
$299,900Active2 beds 3 baths890 sq. ft.4730 SE 65th Ave, Portland, OR 97206
MLS# 429814621Listed by: THE KOVAL GROUP
