7226 SW 32nd Ave, Portland, OR 97219
Local realty services provided by:ERA Freeman & Associates, Realtors
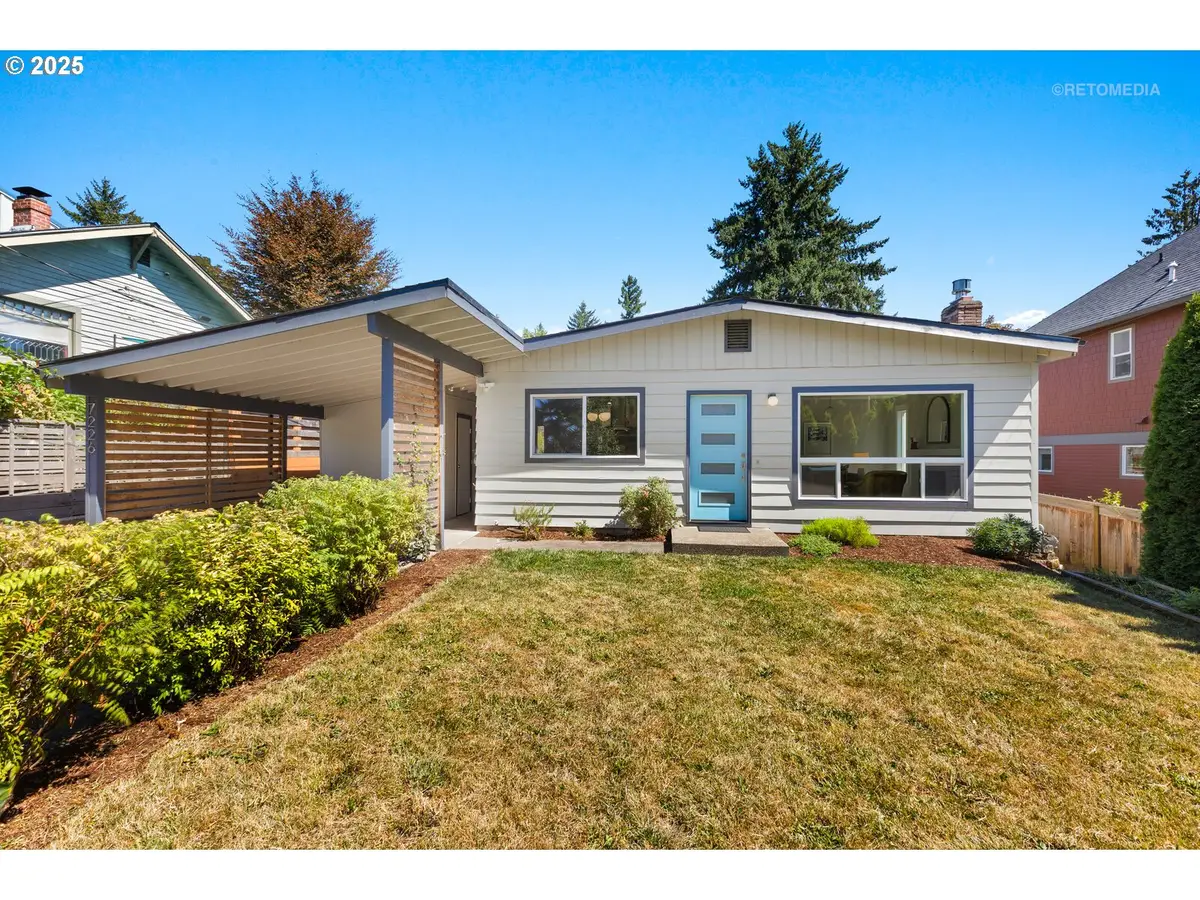
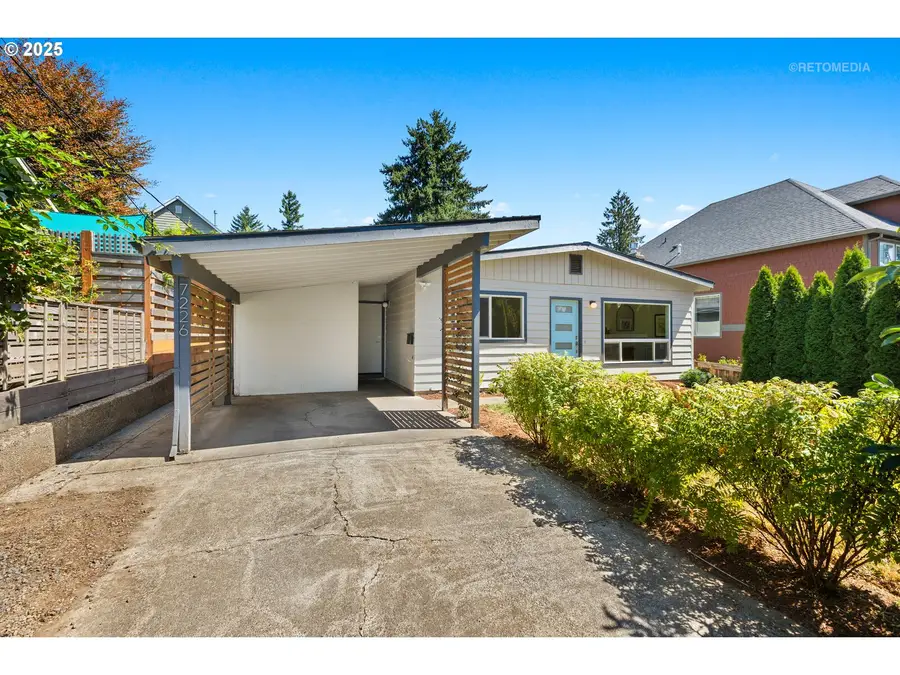
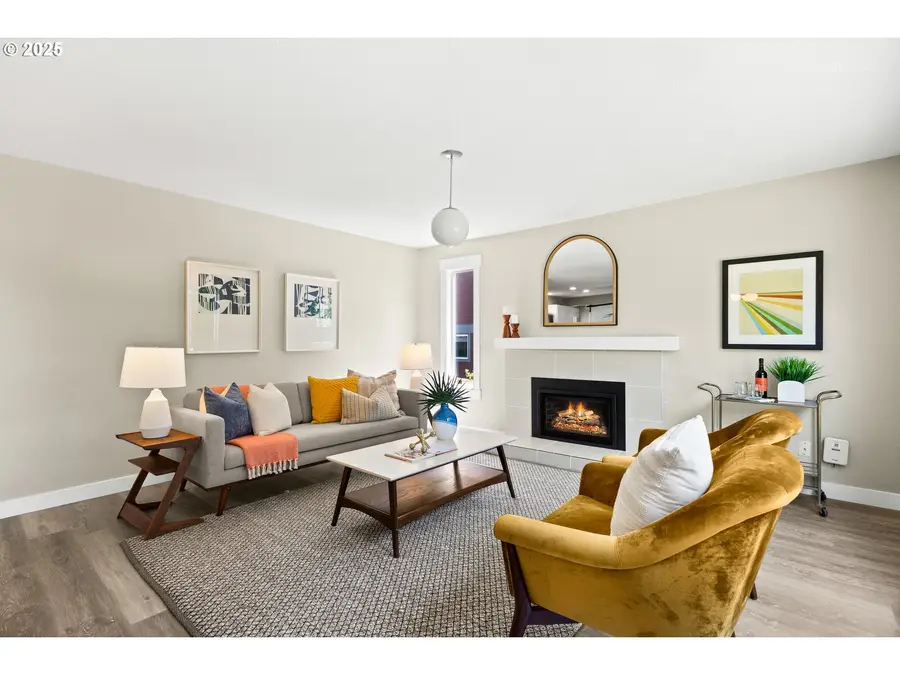
Listed by:sue hill-sullivan
Office:windermere realty trust
MLS#:384979812
Source:PORTLAND
Price summary
- Price:$599,900
- Price per sq. ft.:$501.59
About this home
Welcome to a stylish, one-level modern retreat right in the heart of Portland’s beloved Multnomah Village! Just blocks from charming boutiques, cozy coffee shops, and some of the city’s best dining, this home offers the ultimate mix of neighborhood vibe and everyday convenience. Set on a quiet street, it’s the perfect spot to soak up the Village lifestyle while still enjoying peaceful, private living.Inside, fresh updates give this home a vibrant, move-in-ready feel. New flooring and crisp interior paint create a bright backdrop for the open-concept design. The chef-inspired kitchen steals the show with its sleek island and effortless flow into the dining room, while the sunlit living room—with its warm gas fireplace—makes the perfect gathering space for friends or cozy nights in.Head outdoors and let the fun continue! A fully fenced backyard with a patio is built for entertaining, while raised garden beds in the front add charm and a touch of farm-to-table living. With three bedrooms, two bathrooms, and the ease of single-level living, this Multnomah Village gem blends comfort, style, and one of Portland’s most sought-after locations into one irresistible package. [Home Energy Score = 4. HES Report at https://rpt.greenbuildingregistry.com/hes/OR10004051]
Contact an agent
Home facts
- Year built:1960
- Listing Id #:384979812
- Added:1 day(s) ago
- Updated:August 25, 2025 at 08:17 PM
Rooms and interior
- Bedrooms:3
- Total bathrooms:2
- Full bathrooms:2
- Living area:1,196 sq. ft.
Heating and cooling
- Cooling:Central Air
- Heating:Forced Air
Structure and exterior
- Roof:Composition
- Year built:1960
- Building area:1,196 sq. ft.
- Lot area:0.1 Acres
Schools
- High school:Ida B Wells
- Middle school:Jackson
- Elementary school:Maplewood
Utilities
- Water:Public Water
- Sewer:Public Sewer
Finances and disclosures
- Price:$599,900
- Price per sq. ft.:$501.59
- Tax amount:$7,604 (2024)
New listings near 7226 SW 32nd Ave
- New
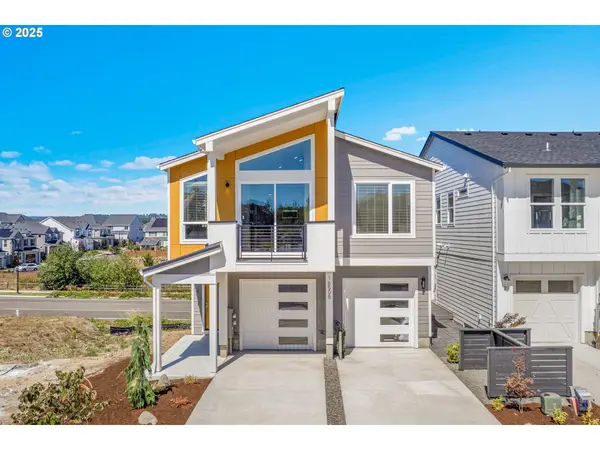 $1,050,000Active6 beds 6 baths3,018 sq. ft.
$1,050,000Active6 beds 6 baths3,018 sq. ft.16505 NW Liberty St, Portland, OR 97229
MLS# 119332339Listed by: MORE REALTY - New
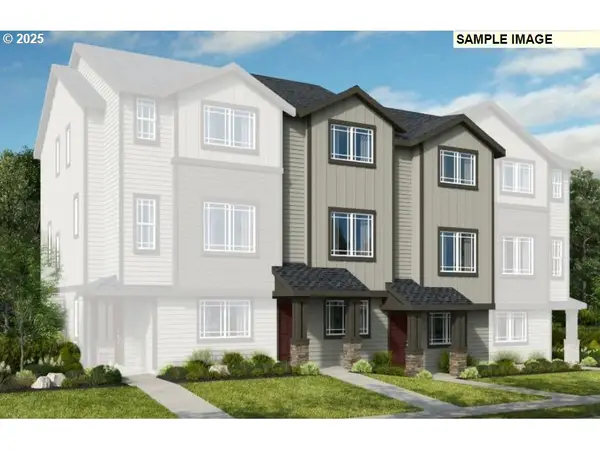 $502,999Active3 beds 3 baths1,406 sq. ft.
$502,999Active3 beds 3 baths1,406 sq. ft.15157 NW Rosina Ln, Portland, OR 97229
MLS# 156871278Listed by: CASCADIAN SOUTH CORP. - New
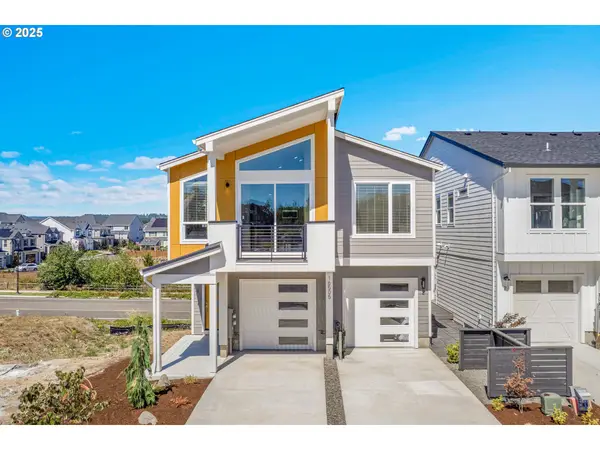 $1,050,000Active-- beds -- baths
$1,050,000Active-- beds -- baths16505 NW Liberty St, Portland, OR 97229
MLS# 719272467Listed by: MORE REALTY - New
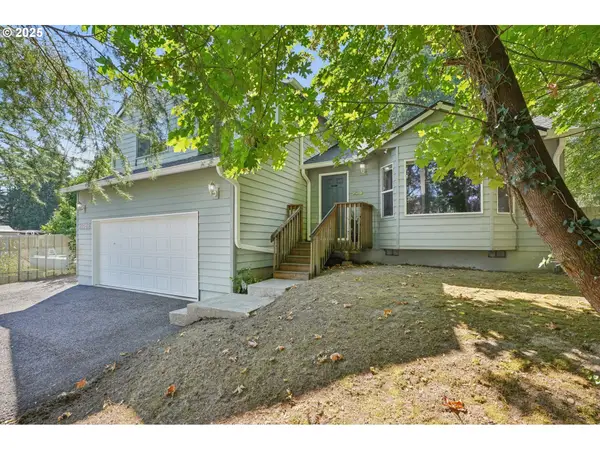 $485,000Active3 beds 3 baths1,904 sq. ft.
$485,000Active3 beds 3 baths1,904 sq. ft.10748 SE Clinton St, Portland, OR 97266
MLS# 164557514Listed by: REDFIN - New
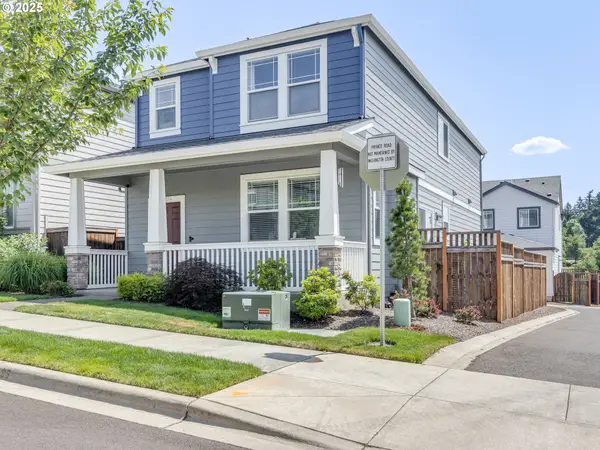 $583,900Active4 beds 3 baths1,731 sq. ft.
$583,900Active4 beds 3 baths1,731 sq. ft.15254 NW Cosmos St, Portland, OR 97229
MLS# 302828538Listed by: LUXE FORBES GLOBAL PROPERTIES - New
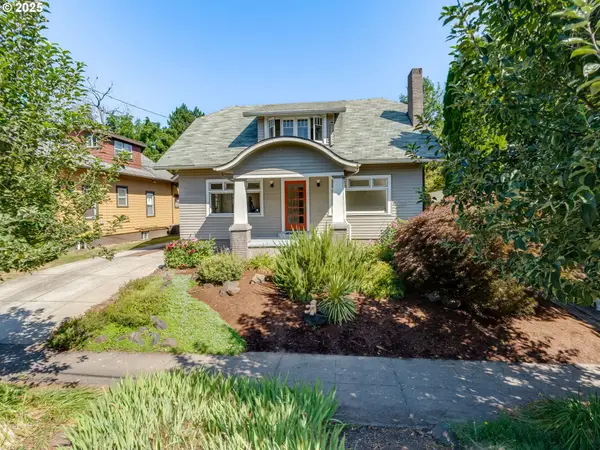 $699,950Active-- beds -- baths1,923 sq. ft.
$699,950Active-- beds -- baths1,923 sq. ft.1015 SE Nehalem St, Portland, OR 97202
MLS# 584306596Listed by: MIKE COOK PROPERTIES, LLC - New
 $299,900Active1 beds 1 baths678 sq. ft.
$299,900Active1 beds 1 baths678 sq. ft.3344 NE 73rd Ave, Portland, OR 97213
MLS# 742248605Listed by: RE/MAX EQUITY GROUP - New
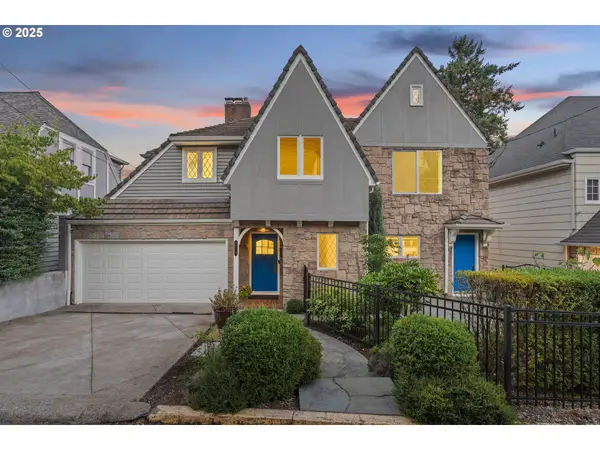 $1,699,000Active4 beds 4 baths4,411 sq. ft.
$1,699,000Active4 beds 4 baths4,411 sq. ft.2869 SW Champlain Dr, Portland, OR 97205
MLS# 263582098Listed by: ODONNELL GROUP REALTY - New
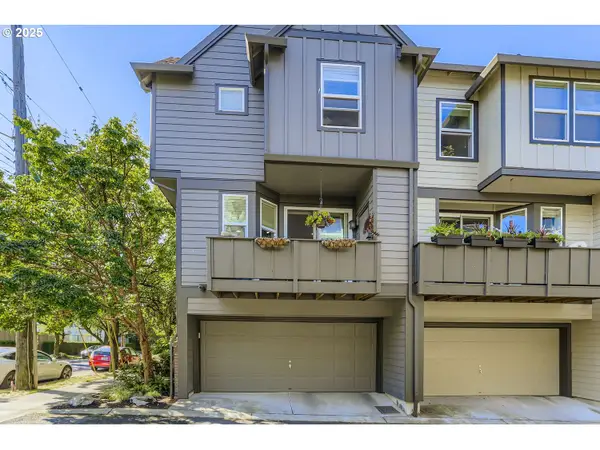 $565,000Active3 beds 4 baths1,863 sq. ft.
$565,000Active3 beds 4 baths1,863 sq. ft.8805 SE 13th Ave, Portland, OR 97202
MLS# 328816258Listed by: RE/MAX INTEGRITY
