7731 SW 42nd Ave #Lot 20, Portland, OR 97219
Local realty services provided by:Columbia River Realty ERA Powered
7731 SW 42nd Ave #Lot 20,Portland, OR 97219
$842,332
- 3 Beds
- 3 Baths
- - sq. ft.
- Condominium
- Sold
Listed by:shannon janssen
Office:coldwell banker bain
MLS#:24338208
Source:PORTLAND
Sorry, we are unable to map this address
Price summary
- Price:$842,332
- Monthly HOA dues:$139
About this home
Prime Location in Multnomah Village! This exclusive 25-home community sits directly South Gabriel Park and is just a short walk to the heart of Multnomah Village. Lot 20 features 3 bedrooms + loft, 2.1 bathrooms, and a 2 car garage. This home offers an open-concept kitchen, soaring 10-foot ceilings on the main level, and large windows throughout, filling the space with natural light. High-end finishes include quartz countertops, shaker cabinets, luxury vinyl plank (LVP) flooring, and decorative lighting, with the option for buyers to fully customize all hard surface finishes such as countertops, flooring, tile, and hardware. Each home features a fully fenced and landscaped yard with covered patio. Estimated completion is set for Summer/Fall 2025. Ask about incentives when using our Preferred Lender!*Please note: Photos and renderings may represent upgraded finishes. Images are from Phase 1 completed homes and have been virtually staged.*
Contact an agent
Home facts
- Year built:2025
- Listing ID #:24338208
- Added:395 day(s) ago
- Updated:October 30, 2025 at 11:19 PM
Rooms and interior
- Bedrooms:3
- Total bathrooms:3
- Full bathrooms:2
- Half bathrooms:1
Heating and cooling
- Cooling:Central Air
- Heating:Forced Air 90+
Structure and exterior
- Roof:Composition
- Year built:2025
Schools
- High school:Ida B Wells
- Middle school:Jackson
- Elementary school:Maplewood
Utilities
- Water:Public Water
- Sewer:Public Sewer
Finances and disclosures
- Price:$842,332
New listings near 7731 SW 42nd Ave #Lot 20
- New
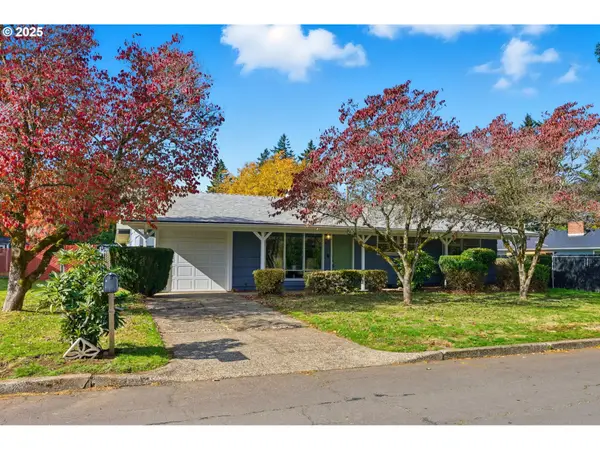 $375,000Active3 beds 1 baths912 sq. ft.
$375,000Active3 beds 1 baths912 sq. ft.835 NE 191st Ave, Portland, OR 97230
MLS# 120308674Listed by: SVAREN REALTY - New
 $299,900Active3 beds 3 baths922 sq. ft.
$299,900Active3 beds 3 baths922 sq. ft.8420 SE Clay St, Portland, OR 97216
MLS# 337208223Listed by: KELLER WILLIAMS REALTY PORTLAND PREMIERE - New
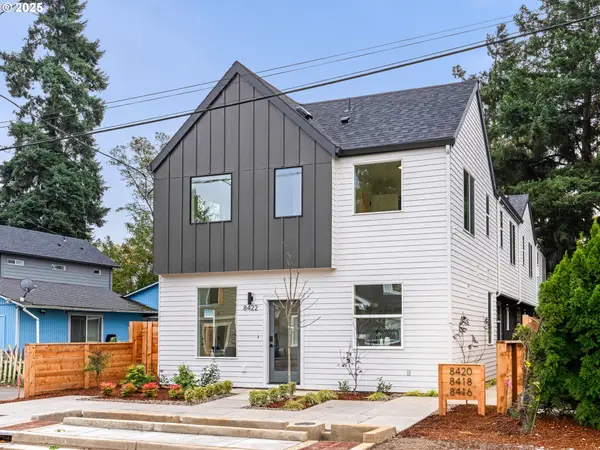 $299,900Active3 beds 3 baths922 sq. ft.
$299,900Active3 beds 3 baths922 sq. ft.8418 SE Clay St, Portland, OR 97216
MLS# 431680688Listed by: KELLER WILLIAMS REALTY PORTLAND PREMIERE - New
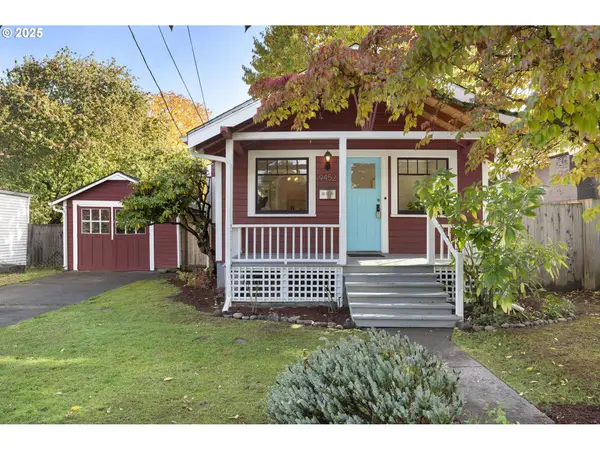 $440,000Active2 beds 1 baths1,602 sq. ft.
$440,000Active2 beds 1 baths1,602 sq. ft.9452 N Polk Ave, Portland, OR 97203
MLS# 519056454Listed by: COLDWELL BANKER BAIN - New
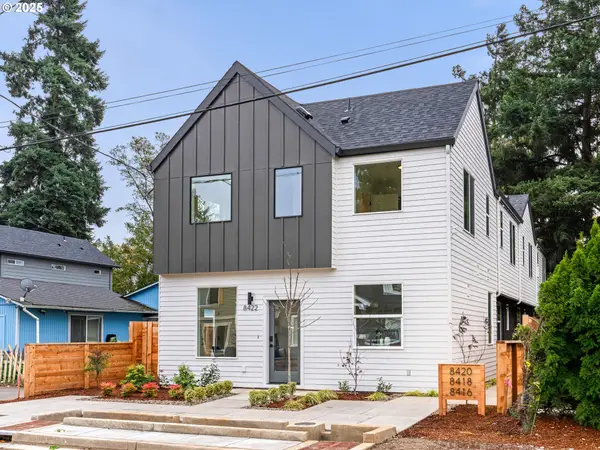 $329,900Active3 beds 3 baths925 sq. ft.
$329,900Active3 beds 3 baths925 sq. ft.8416 SE Clay St #4, Portland, OR 97216
MLS# 279729568Listed by: KELLER WILLIAMS REALTY PORTLAND PREMIERE - New
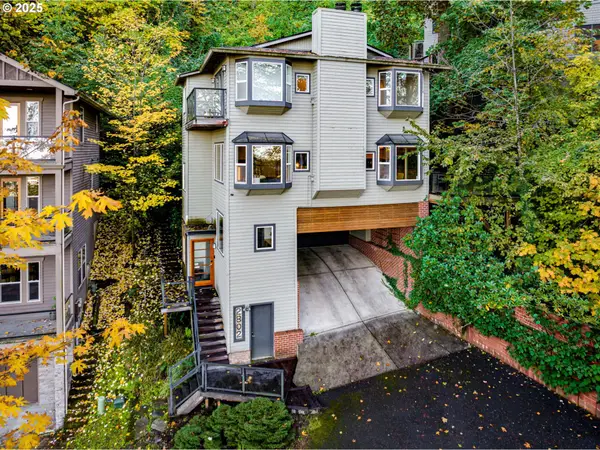 $875,000Active3 beds 3 baths2,201 sq. ft.
$875,000Active3 beds 3 baths2,201 sq. ft.2802 NW Ariel Ter, Portland, OR 97210
MLS# 549771090Listed by: CASCADE HASSON SOTHEBY'S INTERNATIONAL REALTY - Open Sat, 11am to 1pmNew
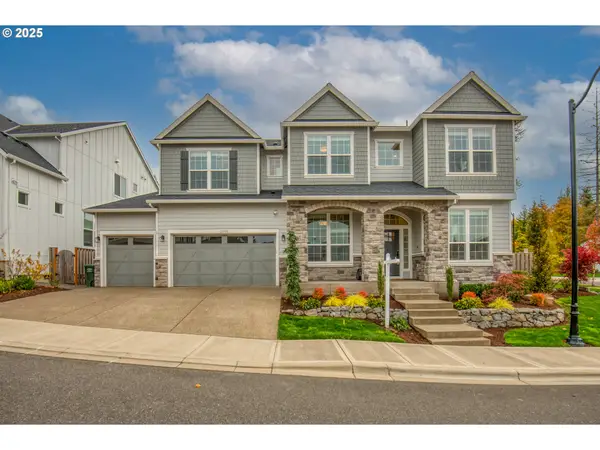 $1,349,950Active5 beds 5 baths3,866 sq. ft.
$1,349,950Active5 beds 5 baths3,866 sq. ft.11701 NW Sadie St, Portland, OR 97229
MLS# 583125881Listed by: OREGON FIRST - New
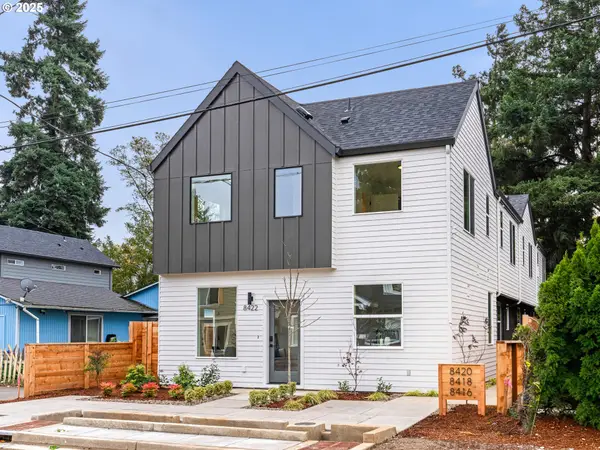 $329,900Active3 beds 3 baths1,008 sq. ft.
$329,900Active3 beds 3 baths1,008 sq. ft.8422 SE Clay St, Portland, OR 97216
MLS# 621349135Listed by: KELLER WILLIAMS REALTY PORTLAND PREMIERE - Open Sat, 1 to 4pmNew
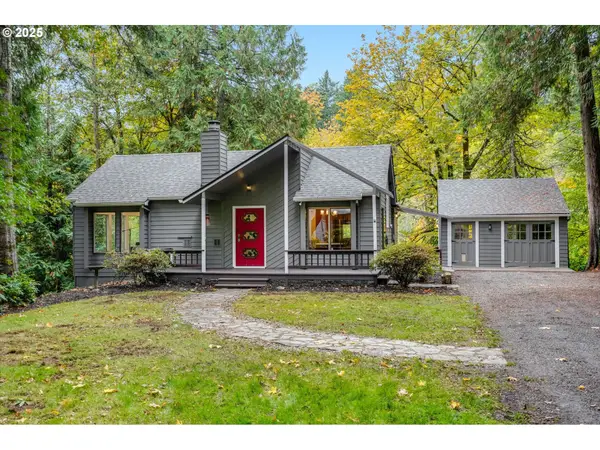 $729,900Active3 beds 3 baths2,244 sq. ft.
$729,900Active3 beds 3 baths2,244 sq. ft.2465 SW 87th Ave, Portland, OR 97225
MLS# 430556774Listed by: SUMMA REAL ESTATE GROUP - Open Sat, 1 to 3pmNew
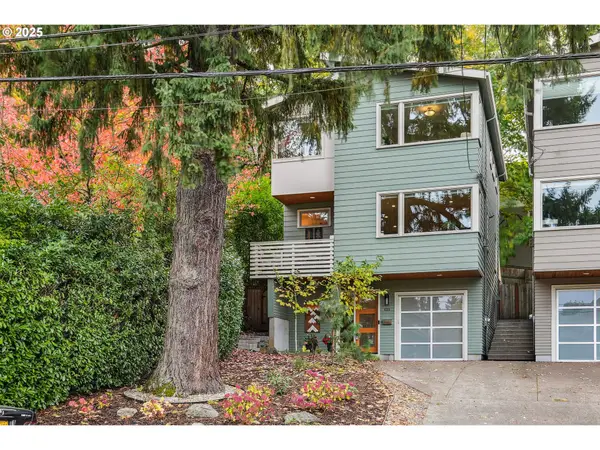 $824,900Active3 beds 3 baths2,504 sq. ft.
$824,900Active3 beds 3 baths2,504 sq. ft.6216 SE Belmont St, Portland, OR 97215
MLS# 758774404Listed by: WINDERMERE REALTY TRUST
