7928 SE 21st Ave, Portland, OR 97202
Local realty services provided by:Knipe Realty ERA Powered
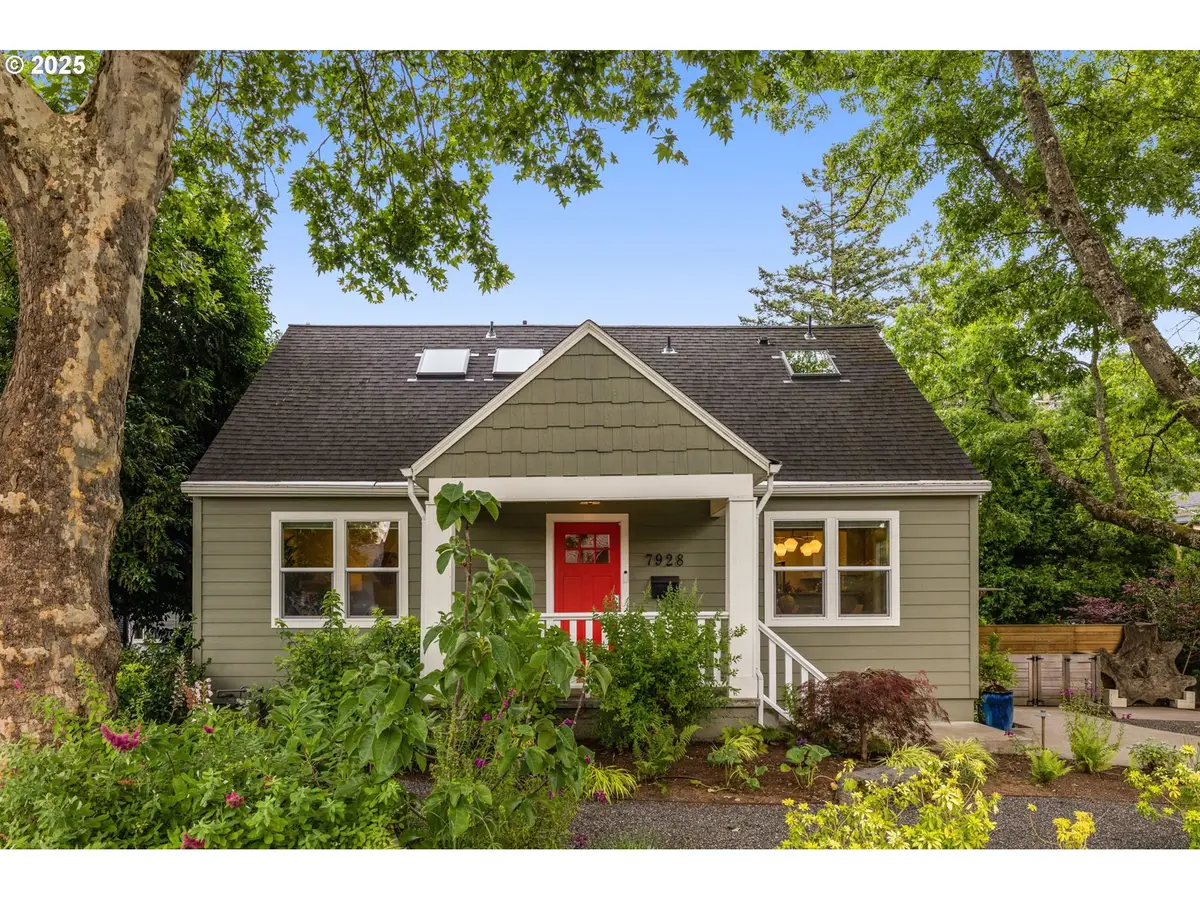
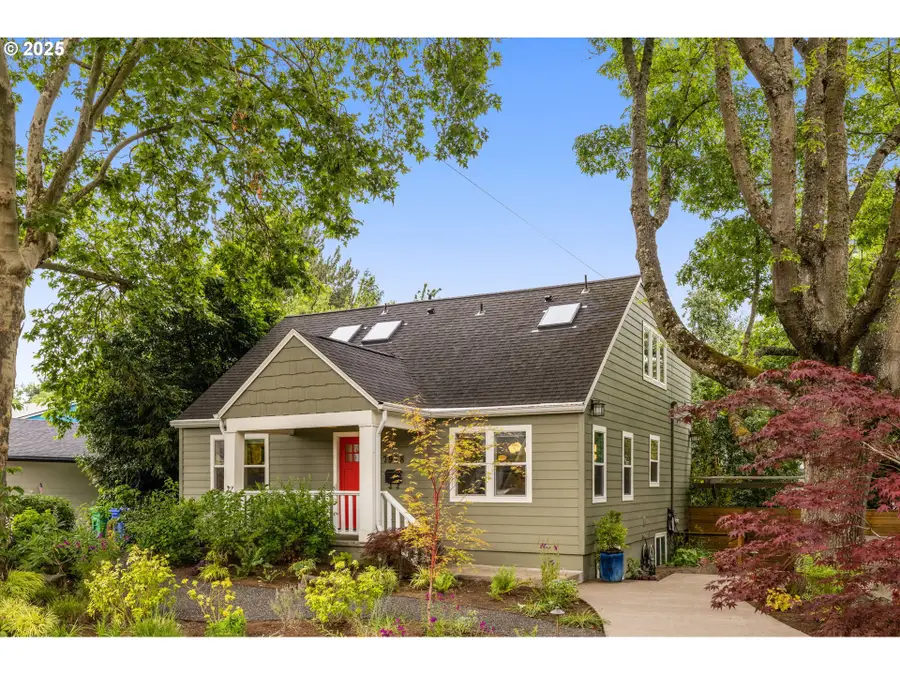

7928 SE 21st Ave,Portland, OR 97202
$1,095,000
- 4 Beds
- 4 Baths
- 2,897 sq. ft.
- Single family
- Active
Listed by:robin springer
Office:windermere realty trust
MLS#:619505359
Source:PORTLAND
Price summary
- Price:$1,095,000
- Price per sq. ft.:$377.98
About this home
This exceptionally renovated bungalow has been completely reimagined with timeless style and contemporary comfort in one of Portland’s most sought-after neighborhoods. Step inside to an airy, light-filled interior where expansive windows frame serene views of the lush backyard and the peaceful waters of Crystal Springs. The open-concept main floor is designed for effortless living and entertaining, featuring a gourmet kitchen with a spacious island, cozy breakfast nook, and seamless flow into the elegant dining and living areas. French doors open onto a covered deck, perfect for year-round outdoor enjoyment. Upstairs, you’ll find two luxurious bedroom suites, each with spa-worthy baths and custom walk-in closets, plus a versatile bonus nook/den for your home office or reading retreat. Beautiful hardwood floors flow throughout the main and upper levels, complemented by a stylish gas fireplace with designer tile and custom built-ins.A dramatic glass wall in the kitchen opens to a staircase leading to the fully finished lower level—ideal for guests, multi-generational living, or a potential ADU with a family room, additional bedroom and bathroom, and mudroom with private exterior entrance. The incredible backyard, rich with natural beauty and backing to Crystal Springs, is a true sanctuary—a haven for bird watchers and nature lovers alike. Enjoy peaceful mornings spotting herons, songbirds, and other native wildlife right from your own deck. This exceptional property is just moments from Westmoreland Park and the vibrant shops, dining, and community charm of Sellwood-Moreland. Don’t miss this opportunity to own a thoughtfully designed home in one of Portland’s most beloved neighborhoods. [Home Energy Score = 4. HES Report at https://rpt.greenbuildingregistry.com/hes/OR10239225]
Contact an agent
Home facts
- Year built:1947
- Listing Id #:619505359
- Added:48 day(s) ago
- Updated:August 14, 2025 at 11:18 AM
Rooms and interior
- Bedrooms:4
- Total bathrooms:4
- Full bathrooms:4
- Living area:2,897 sq. ft.
Heating and cooling
- Cooling:Central Air
- Heating:Forced Air
Structure and exterior
- Roof:Composition
- Year built:1947
- Building area:2,897 sq. ft.
- Lot area:0.12 Acres
Schools
- High school:Cleveland
- Middle school:Sellwood
- Elementary school:Llewellyn
Utilities
- Water:Public Water
- Sewer:Public Sewer
Finances and disclosures
- Price:$1,095,000
- Price per sq. ft.:$377.98
- Tax amount:$9,929 (2024)
New listings near 7928 SE 21st Ave
 $1,500,000Pending5 beds 4 baths3,956 sq. ft.
$1,500,000Pending5 beds 4 baths3,956 sq. ft.3144 NE 47th Ave, Portland, OR 97213
MLS# 300715106Listed by: WINDERMERE REALTY TRUST $205,000Active2 beds 2 baths922 sq. ft.
$205,000Active2 beds 2 baths922 sq. ft.6220 SW Capitol Hwy #7, Portland, OR 97239
MLS# 441507208Listed by: PDX DWELLINGS LLC- Open Sat, 12 to 2pmNew
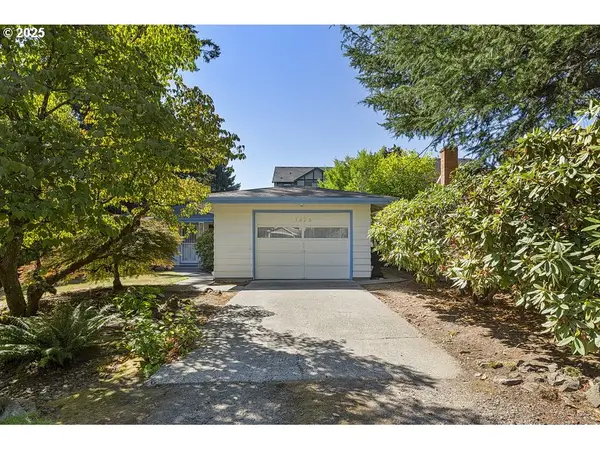 $437,000Active2 beds 2 baths1,036 sq. ft.
$437,000Active2 beds 2 baths1,036 sq. ft.3020 SW Nebraska St, Portland, OR 97239
MLS# 249494371Listed by: RE/MAX EQUITY GROUP - Open Sat, 11am to 1pmNew
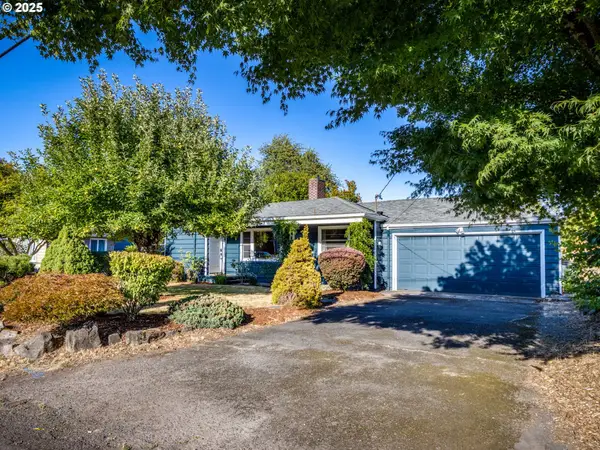 $529,000Active3 beds 2 baths1,528 sq. ft.
$529,000Active3 beds 2 baths1,528 sq. ft.1700 NE 134th Pl, Portland, OR 97230
MLS# 464637151Listed by: URBAN NEST REALTY - Open Sat, 1 to 3pmNew
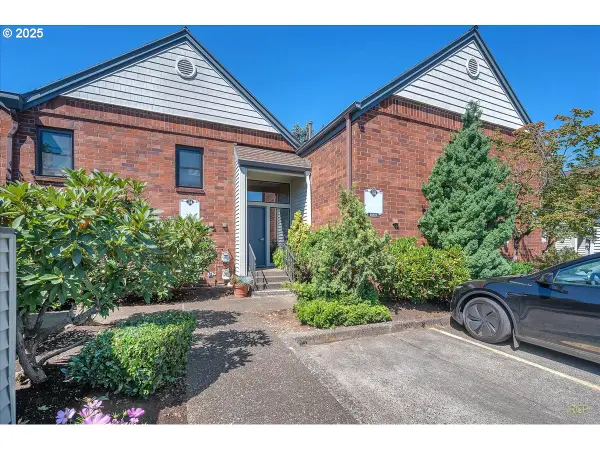 $335,000Active2 beds 2 baths1,128 sq. ft.
$335,000Active2 beds 2 baths1,128 sq. ft.14819 NE Sacramento St, Portland, OR 97230
MLS# 552817765Listed by: JOHN L. SCOTT PORTLAND CENTRAL - New
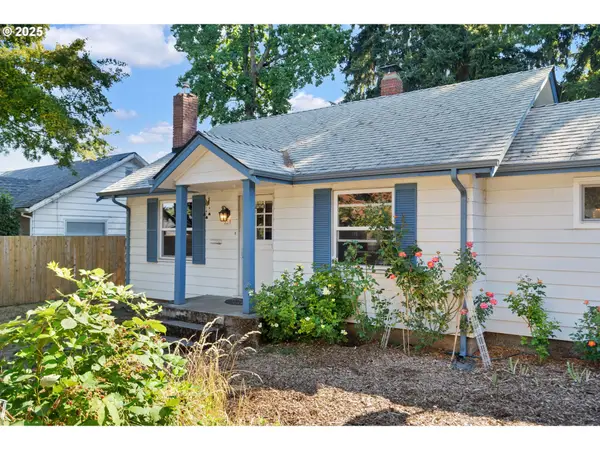 $389,900Active2 beds 1 baths1,367 sq. ft.
$389,900Active2 beds 1 baths1,367 sq. ft.320 NE 92nd Pl, Portland, OR 97220
MLS# 124263801Listed by: MORE REALTY - New
 $309,900Active2 beds 3 baths901 sq. ft.
$309,900Active2 beds 3 baths901 sq. ft.4740 SE 65th Ave, Portland, OR 97206
MLS# 217100466Listed by: THE KOVAL GROUP - Open Sat, 12 to 2pmNew
 $724,000Active3 beds 2 baths1,972 sq. ft.
$724,000Active3 beds 2 baths1,972 sq. ft.1544 SE Bidwell St, Portland, OR 97202
MLS# 230682557Listed by: SOLDERA PROPERTIES, INC - New
 $749,500Active3 beds 2 baths2,456 sq. ft.
$749,500Active3 beds 2 baths2,456 sq. ft.1848 NE 58th Ave, Portland, OR 97213
MLS# 283241818Listed by: WINDERMERE REALTY TRUST - New
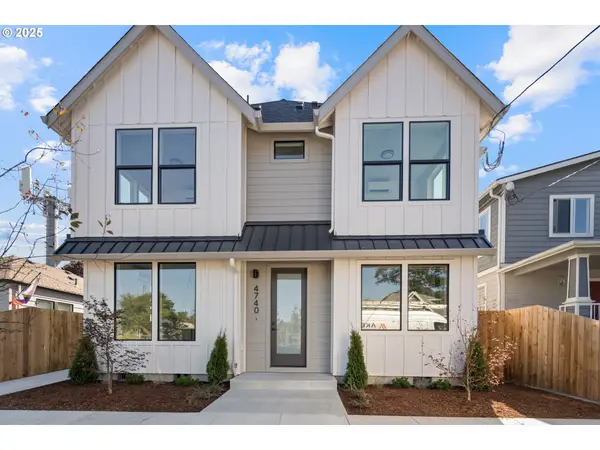 $299,900Active2 beds 3 baths890 sq. ft.
$299,900Active2 beds 3 baths890 sq. ft.4730 SE 65th Ave, Portland, OR 97206
MLS# 429814621Listed by: THE KOVAL GROUP
