22137 E Autumn Ln, Rhododendron, OR 97049
Local realty services provided by:Knipe Realty ERA Powered

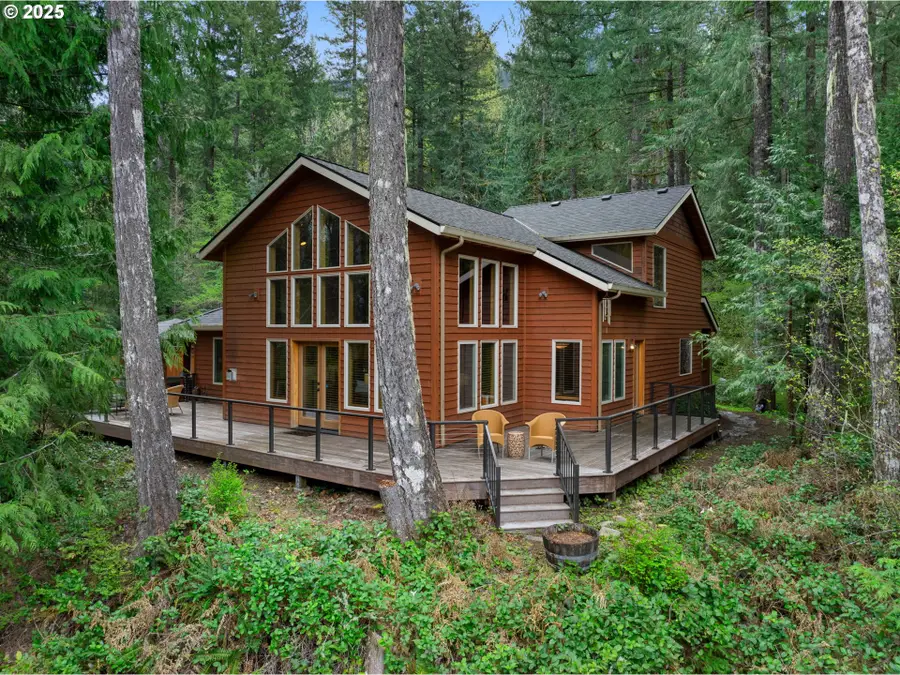
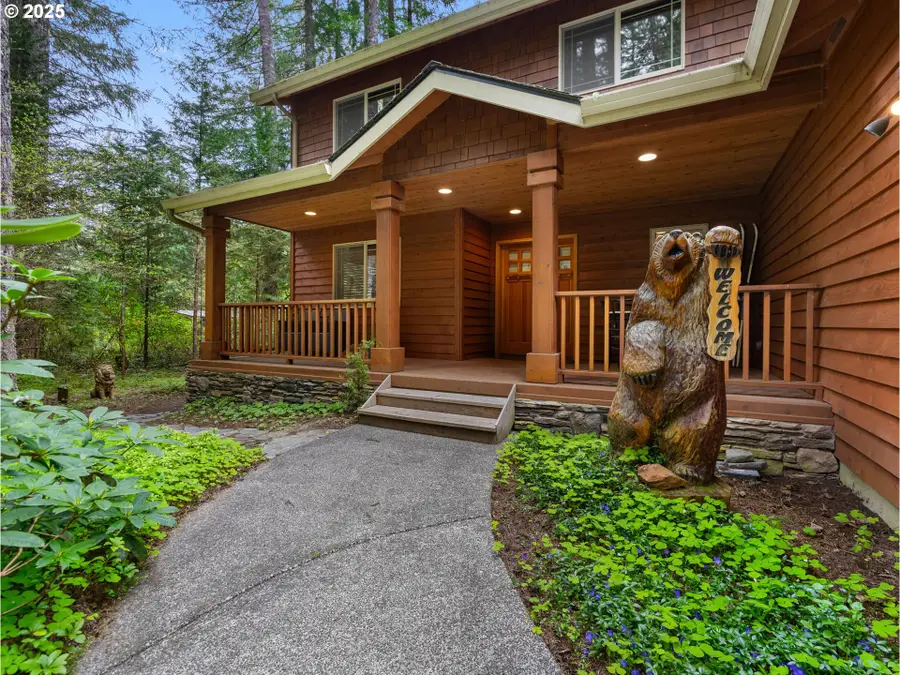
Listed by:liz warren
Office:keller williams pdx central
MLS#:349620627
Source:PORTLAND
Price summary
- Price:$1,200,000
- Price per sq. ft.:$523.1
About this home
Looking for a super private gated location with Sandy River views? Look no more. This custom built three bedroom hideaway is at the end of a road location. Local builder Dave Eldredge completed this stunner on a junior acre over looking the river. As you enter the living room the floor to ceiling wall of windows features vaulted beamed knotty pine wood ceilings, hardwood floors, and a massive eighteen foot cultured stone fireplace. Natural light streams into the great room. French doors take you outside to a spacious wrap around deck perfect for your evening sunset or entertaining your guests. Cooking is a breeze in this gourmet kitchen! Granite tile countertops, stainless steel appliances, plus eating bar and tons of cabinets will delight the chefs in the family. A bonus den is off the entry for extra sleeping area. The primary is on the main level with french doors to the deck, spacious bathroom with soak tub and shower, and a walk in closet too. Once you’re on the deck you can take a couple of quick steps to the. hot tub under a covered gazebo. Upstairs are two additional bedrooms and full bath. Bonus 192 square foot gorgeous office or guest hideaway which was recently finished just off the wraparound deck. The home comes completely furnished except for a few exclusions. The owner recently replaced the roof, replaced the furnace and installed an off the grid generator. There’s an outbuilding with plenty of room to store your tools, lawn furniture and mountain toys. The property has its own well and septic. There’s an attached two car garage and plenty of parking. A short walk to the end of the road and you’re in the Mt. Hood National Forest. Only twenty minutes to the slopes for skiing! Stores, restaurants and pubs are five minutes away. Your own piece of paradise is only one hour from Portland!
Contact an agent
Home facts
- Year built:2005
- Listing Id #:349620627
- Added:106 day(s) ago
- Updated:August 14, 2025 at 11:13 AM
Rooms and interior
- Bedrooms:3
- Total bathrooms:3
- Full bathrooms:2
- Half bathrooms:1
- Living area:2,294 sq. ft.
Heating and cooling
- Cooling:Heat Pump
- Heating:Forced Air, Heat Pump
Structure and exterior
- Roof:Composition
- Year built:2005
- Building area:2,294 sq. ft.
- Lot area:0.8 Acres
Schools
- High school:Sandy
- Middle school:Welches
- Elementary school:Welches
Utilities
- Water:Well
- Sewer:Sand Filtered
Finances and disclosures
- Price:$1,200,000
- Price per sq. ft.:$523.1
- Tax amount:$7,928 (2024)
New listings near 22137 E Autumn Ln
- Open Sat, 11am to 1pmNew
 $949,900Active4 beds 3 baths1,932 sq. ft.
$949,900Active4 beds 3 baths1,932 sq. ft.26824 E Henry Creek Rd, Rhododendron, OR 97049
MLS# 126567219Listed by: PREMIERE PROPERTY GROUP, LLC 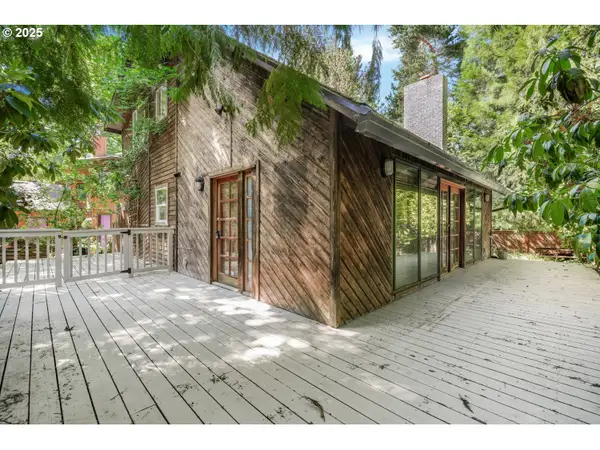 $375,000Pending3 beds 2 baths1,316 sq. ft.
$375,000Pending3 beds 2 baths1,316 sq. ft.65647 E Sandy River Ln, Rhododendron, OR 97049
MLS# 377425229Listed by: KELLER WILLIAMS PDX CENTRAL $749,990Pending2 beds 2 baths1,214 sq. ft.
$749,990Pending2 beds 2 baths1,214 sq. ft.64135 E Relton Ln, Rhododendron, OR 97049
MLS# 347671444Listed by: PREMIERE PROPERTY GROUP, LLC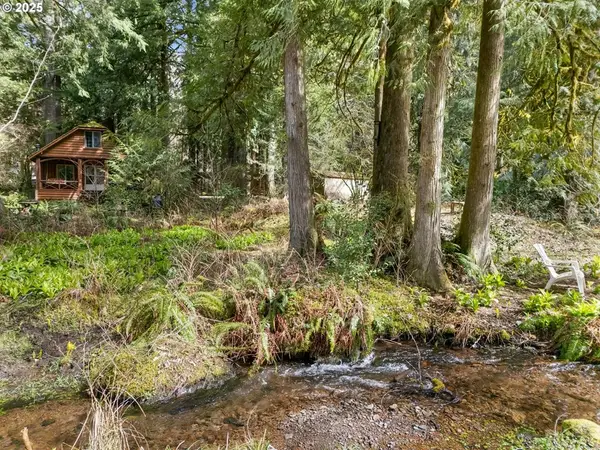 $539,900Pending2 beds 1 baths1,655 sq. ft.
$539,900Pending2 beds 1 baths1,655 sq. ft.26709 E Henry Creek Rd, Rhododendron, OR 97049
MLS# 246565349Listed by: KELLER WILLIAMS REALTY PROFESSIONALS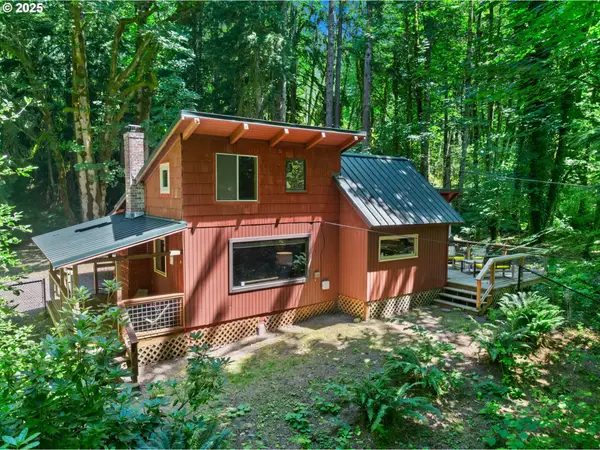 $380,000Pending1 beds 1 baths595 sq. ft.
$380,000Pending1 beds 1 baths595 sq. ft.66655 E Barlow Trail Rd, Rhododendron, OR 97049
MLS# 362767960Listed by: EQUITY OREGON REAL ESTATE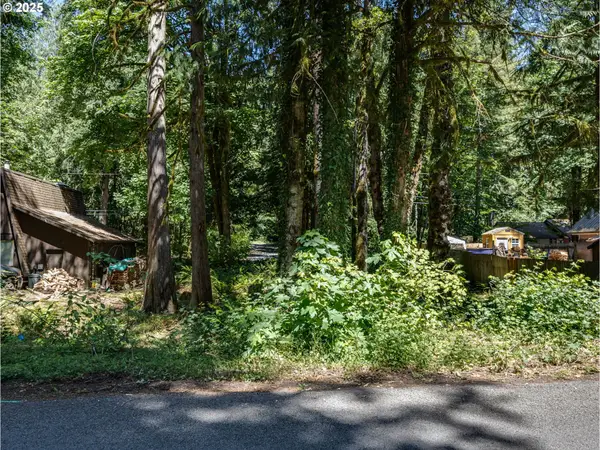 $119,000Active0.16 Acres
$119,000Active0.16 Acres65065 E Lupine Dr, Rhododendron, OR 97049
MLS# 237073818Listed by: PREMIERE PROPERTY GROUP LLC $949,000Active5 beds 3 baths2,300 sq. ft.
$949,000Active5 beds 3 baths2,300 sq. ft.69080 E Vine Maple Dr, Rhododendron, OR 97049
MLS# 558921527Listed by: EXP REALTY, LLC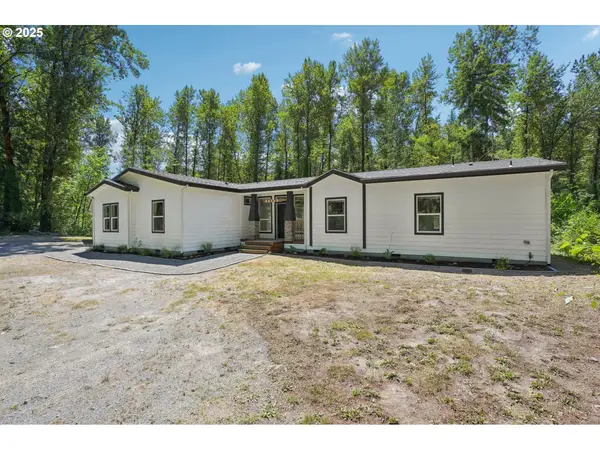 $499,999Pending4 beds 2 baths2,180 sq. ft.
$499,999Pending4 beds 2 baths2,180 sq. ft.64314 E Barlow Trail Rd, Rhododendron, OR 97049
MLS# 319200090Listed by: REDFIN $500,000Active2 beds 2 baths1,404 sq. ft.
$500,000Active2 beds 2 baths1,404 sq. ft.78786 E Road 34 Lot 36, Rhododendron, OR 97049
MLS# 157596463Listed by: KELLER WILLIAMS PDX CENTRAL $375,000Active2 beds 1 baths1,006 sq. ft.
$375,000Active2 beds 1 baths1,006 sq. ft.26811 E Road 15 Lot 5, Rhododendron, OR 97049
MLS# 381015887Listed by: KELLER WILLIAMS PDX CENTRAL

