64636 E Sandy River Ln, Rhododendron, OR 97049
Local realty services provided by:Knipe Realty ERA Powered
64636 E Sandy River Ln,Rhododendron, OR 97049
$634,000
- 3 Beds
- 3 Baths
- 1,892 sq. ft.
- Single family
- Pending
Listed by:
- Adam Elliott(503) 440 - 7956Knipe Realty ERA Powered
MLS#:447478142
Source:PORTLAND
Price summary
- Price:$634,000
- Price per sq. ft.:$335.1
- Monthly HOA dues:$35
About this home
Mt Hood cabin retreat in the sought after community of Timberline Rim. A spectacular deck overlooks the forest, the walking trails andpeek-boo views of the Sandy River with sounds of rushing waters to soothe your soul. Inside the cabin enjoy all the beauty, amenities and conveniences you would expect: A rugged, wood-burning fireplace, open beams, wood paneled, vaulted ceilings, skylights and a greatroom floor plan for gatherings. Huge windows bring dappled light and a forest view into every room. The open kitchen features granite countertops, subway tile, stainless steel appliances and all the gadgets and cookware needed to rustle up a feast. The expansive primary suite and a second bedroom are on the main level plus two bedrooms on the lower level along with a family room, a laundry room and outdoor access to the hot tub. This well-appointed haven is located only a half mile from the Tim Rim Lodge where you can enjoy access to a swimming pool and tennis courts. Or just a short trip up the mountain to winter skiing, snowboarding and sledding. This is a successful short-term rental that includes everything on site: the hot tub, all the furniture, linens, dishes, appliances, etc. A fantastic, well-priced opportunity to own investment property near majestic Mt Hood.
Contact an agent
Home facts
- Year built:1979
- Listing ID #:447478142
- Added:44 day(s) ago
- Updated:November 15, 2025 at 08:44 AM
Rooms and interior
- Bedrooms:3
- Total bathrooms:3
- Full bathrooms:3
- Living area:1,892 sq. ft.
Heating and cooling
- Cooling:Heat Pump
- Heating:Forced Air
Structure and exterior
- Roof:Composition
- Year built:1979
- Building area:1,892 sq. ft.
Schools
- High school:Sandy
- Middle school:Welches
- Elementary school:Welches
Utilities
- Water:Community
- Sewer:Public Sewer
Finances and disclosures
- Price:$634,000
- Price per sq. ft.:$335.1
- Tax amount:$4,504 (2024)
New listings near 64636 E Sandy River Ln
- New
 $605,000Active3 beds 2 baths1,300 sq. ft.
$605,000Active3 beds 2 baths1,300 sq. ft.65582 E Timberline Dr, Rhododendron, OR 97049
MLS# 408882639Listed by: PREMIERE PROPERTY GROUP LLC  $375,000Pending2 beds 1 baths1,376 sq. ft.
$375,000Pending2 beds 1 baths1,376 sq. ft.24951 E Hemlock Dr, Rhododendron, OR 97049
MLS# 281178839Listed by: PREMIERE PROPERTY GROUP, LLC- New
 $419,900Active2 beds 2 baths800 sq. ft.
$419,900Active2 beds 2 baths800 sq. ft.64604 E Sandy River Ln, Rhododendron, OR 97049
MLS# 695619848Listed by: JOHN L. SCOTT SANDY  $525,000Pending2 beds 1 baths1,225 sq. ft.
$525,000Pending2 beds 1 baths1,225 sq. ft.74902 E Road 28a #Lot 25, Rhododendron, OR 97049
MLS# 177619031Listed by: NEIGHBORS REALTY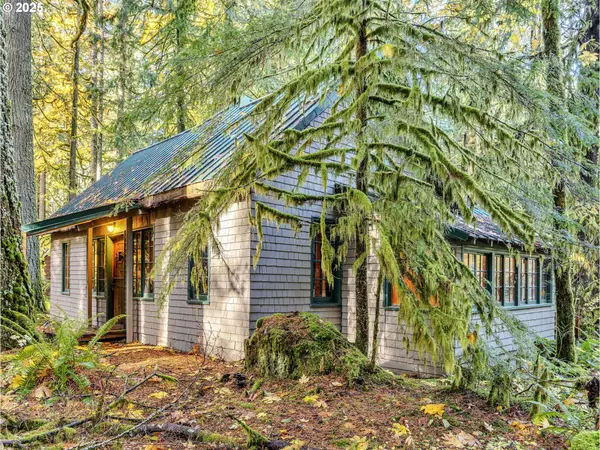 $295,000Active3 beds 1 baths1,398 sq. ft.
$295,000Active3 beds 1 baths1,398 sq. ft.26986 E Still Creek Rd, Rhododendron, OR 97049
MLS# 418606019Listed by: KELLER WILLIAMS PDX CENTRAL $357,000Pending2 beds 1 baths944 sq. ft.
$357,000Pending2 beds 1 baths944 sq. ft.76195 E Road 28, Rhododendron, OR 97049
MLS# 115468730Listed by: VANTAGE POINT BROKERS, LLC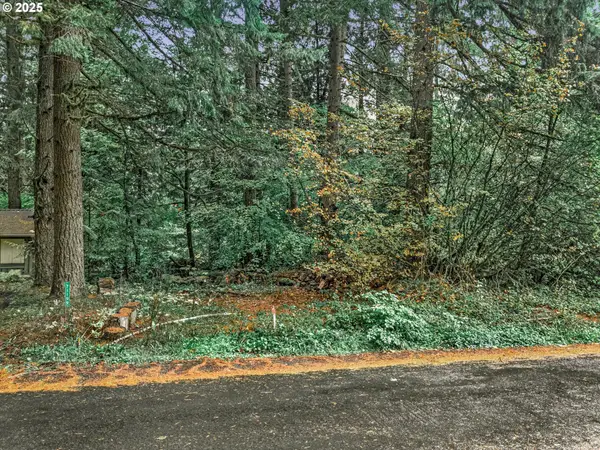 $100,000Pending1.88 Acres
$100,000Pending1.88 AcresTax Id 00967270, Rhododendron, OR 97049
MLS# 216632074Listed by: KELLER WILLIAMS REALTY PORTLAND ELITE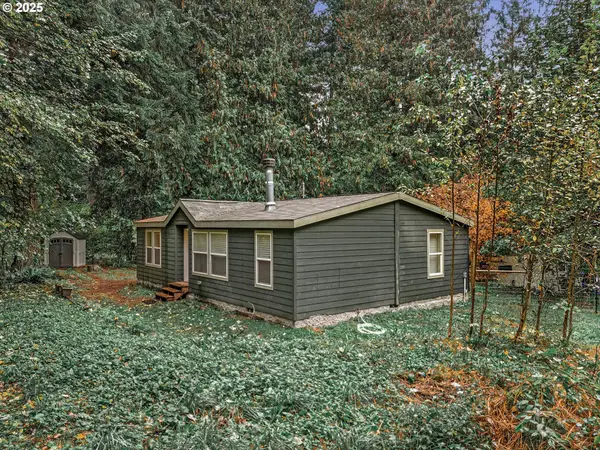 $399,000Active3 beds 2 baths1,080 sq. ft.
$399,000Active3 beds 2 baths1,080 sq. ft.71210 E Faubion Loop, Rhododendron, OR 97049
MLS# 720017171Listed by: KELLER WILLIAMS REALTY PORTLAND ELITE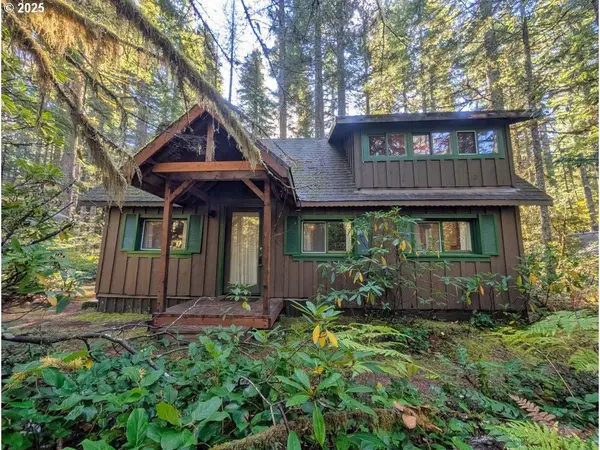 $329,000Active3 beds 1 baths1,000 sq. ft.
$329,000Active3 beds 1 baths1,000 sq. ft.78880 E Road 34 Lot 42, Rhododendron, OR 97049
MLS# 607190103Listed by: KELLER WILLIAMS PDX CENTRAL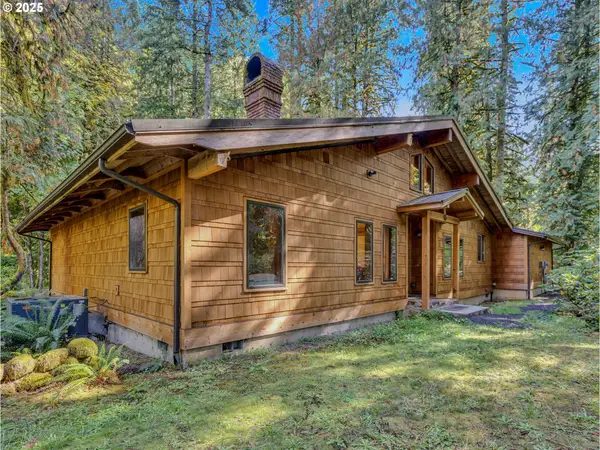 $752,800Active3 beds 2 baths1,584 sq. ft.
$752,800Active3 beds 2 baths1,584 sq. ft.64079 E Barlow Trail Rd, Rhododendron, OR 97049
MLS# 638636598Listed by: BERKSHIRE HATHAWAY HOMESERVICES NW REAL ESTATE
