61004 Gensman Rd, Saint Helens, OR 97051
Local realty services provided by:Columbia River Realty ERA Powered
Listed by:valorie bonner
Office:premiere property group, llc.
MLS#:510343376
Source:PORTLAND
Price summary
- Price:$579,900
- Price per sq. ft.:$395.03
About this home
This one level ranch style home on 3.81 acres is country perfect yet close enough to town for all the amenities, activities, and events. There is a huge shop/barn that is heated and has electricity. The two car garage is oversized, attached, and comes complete with garage door openers. The formal living room with a wood burning fireplace adds old world charm not to mention heat in the winter. The kitchen is newly remodeled with slab granite countertops, stainless steel appliances, new cabinets and backsplash. The kitchen has an eating bar that opens to the family room. Off the family room, there's a door to the patio and adorable gazebo and BBQ area. With a fenced yard, fenced property, community well water, and a septic tank this home is move-in ready. The shop has paved parking with room for guests or RV parking. The house has a newer heat pump to provide air conditioning in the summer, and a new hot water heater. The seller is offering to pay for a new roof with a full priced offer. Come and see this gorgeous home and property and experience what your new life in the country could be like today!
Contact an agent
Home facts
- Year built:1971
- Listing ID #:510343376
- Added:1 day(s) ago
- Updated:October 15, 2025 at 11:21 PM
Rooms and interior
- Bedrooms:3
- Total bathrooms:2
- Full bathrooms:1
- Half bathrooms:1
- Living area:1,468 sq. ft.
Heating and cooling
- Cooling:Heat Pump
- Heating:Forced Air
Structure and exterior
- Roof:Composition
- Year built:1971
- Building area:1,468 sq. ft.
- Lot area:3.81 Acres
Schools
- High school:St Helens
- Middle school:St Helens
- Elementary school:McBride
Utilities
- Water:Community, Well
- Sewer:Septic Tank, Standard Septic
Finances and disclosures
- Price:$579,900
- Price per sq. ft.:$395.03
- Tax amount:$5,157 (2024)
New listings near 61004 Gensman Rd
- New
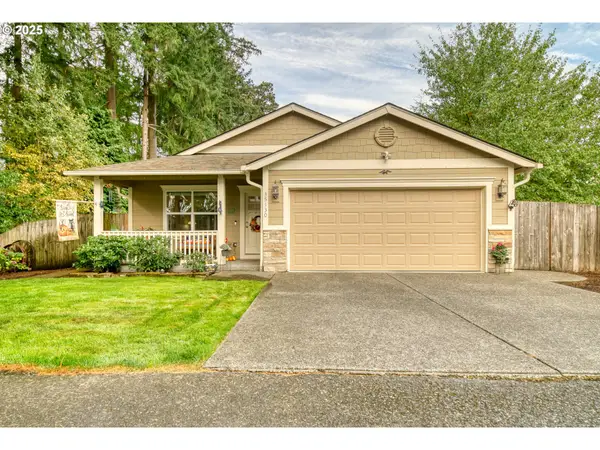 $480,000Active3 beds 2 baths1,632 sq. ft.
$480,000Active3 beds 2 baths1,632 sq. ft.35130 Roberts Ln, StHelens, OR 97051
MLS# 259656534Listed by: MORE REALTY - New
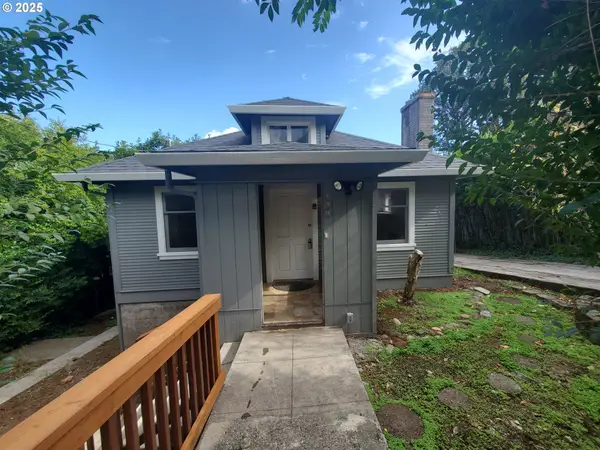 $399,900Active3 beds 2 baths1,872 sq. ft.
$399,900Active3 beds 2 baths1,872 sq. ft.122 S 8th St, StHelens, OR 97051
MLS# 334259838Listed by: WINDERMERE NORTHWEST LIVING - New
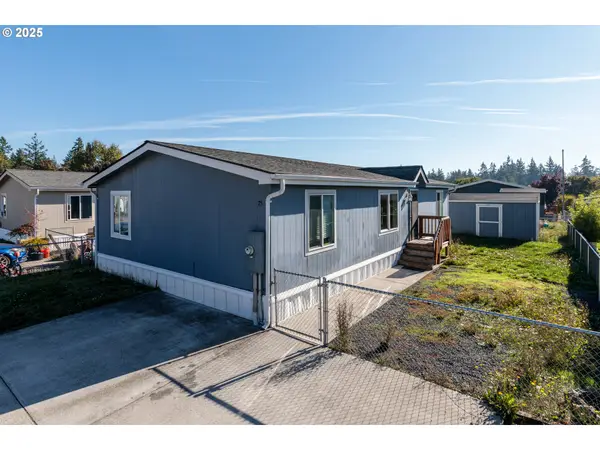 $110,000Active3 beds 2 baths1,296 sq. ft.
$110,000Active3 beds 2 baths1,296 sq. ft.2154 Oregon St #25, StHelens, OR 97051
MLS# 578135141Listed by: RE/MAX POWERPROS - Open Sat, 1 to 3pmNew
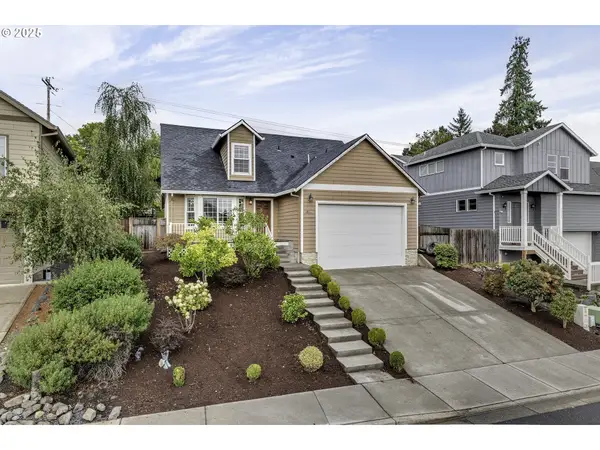 $485,000Active4 beds 3 baths2,048 sq. ft.
$485,000Active4 beds 3 baths2,048 sq. ft.35505 Iris Way, StHelens, OR 97051
MLS# 440192636Listed by: WINDERMERE WEST LLC - New
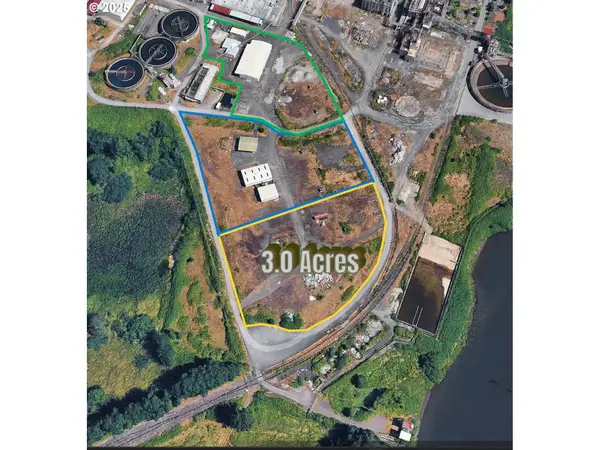 $1,195,000Active3 Acres
$1,195,000Active3 Acres1400 Kaster Rd, StHelens, OR 97051
MLS# 240216569Listed by: KELLER WILLIAMS SUNSET CORRIDOR - New
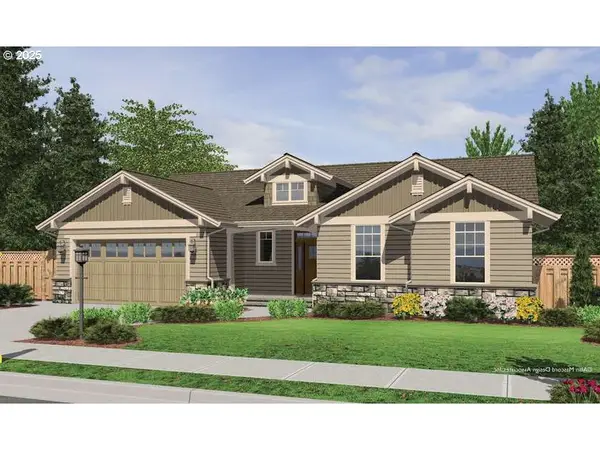 $647,900Active3 beds 2 baths1,843 sq. ft.
$647,900Active3 beds 2 baths1,843 sq. ft.59255 Lucy Ln, StHelens, OR 97051
MLS# 568344675Listed by: RE/MAX POWERPROS 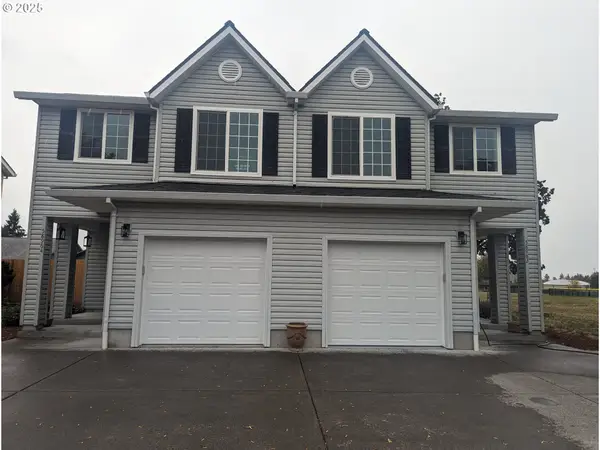 $519,000Active-- beds -- baths2,360 sq. ft.
$519,000Active-- beds -- baths2,360 sq. ft.58962 Alexandra Ln, StHelens, OR 97051
MLS# 418589846Listed by: INNOVATE REAL ESTATE LLC $189,500Active1 beds 1 baths580 sq. ft.
$189,500Active1 beds 1 baths580 sq. ft.245 N 7th St #2, StHelens, OR 97051
MLS# 273540552Listed by: RE/MAX POWERPROS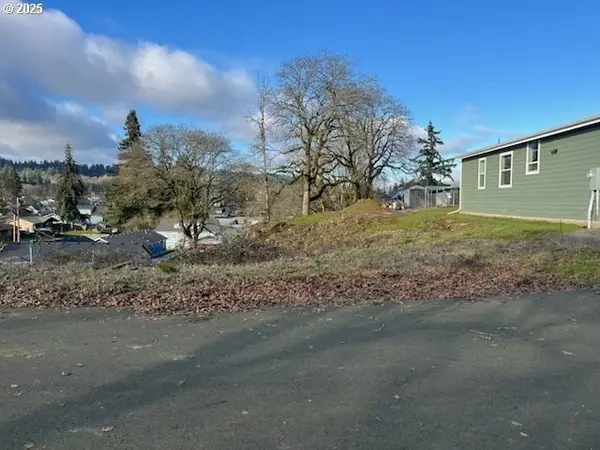 $39,900Active0.17 Acres
$39,900Active0.17 Acres830 Wyeth, StHelens, OR 97051
MLS# 778829171Listed by: OREGON FIRST $325,000Active3 beds 2 baths1,782 sq. ft.
$325,000Active3 beds 2 baths1,782 sq. ft.234 N 15th St, StHelens, OR 97051
MLS# 135586247Listed by: OREGON FIRST
