800 Shelokum Dr, Silverton, OR 97381
Local realty services provided by:Knipe Realty ERA Powered
Listed by:al orloff503-949-6447
Office:amsden realty llc.
MLS#:833447
Source:OR_WVMLS
800 Shelokum Dr,Silverton, OR 97381
$799,900
- 4 Beds
- 4 Baths
- 3,019 sq. ft.
- Single family
- Pending
Price summary
- Price:$799,900
- Price per sq. ft.:$264.96
About this home
Grand 18ft ceilings and soaring windows fill this home with natural light! Updated in 2024 and immaculately maintained, the main level features multiple dedicated spaces with gas fireplaces in both living and dining areas. The main-level garden-view primary suite offers vaulted ceilings, double walk-in closets, and a spa-inspired bath with marble hex shower accents and jetted tub. The kitchen is complete with a new Café induction cooktop, grey-veined quartz, plus all appliances included. Upstairs provides
Contact an agent
Home facts
- Year built:2006
- Listing ID #:833447
- Added:53 day(s) ago
- Updated:November 03, 2025 at 08:35 AM
Rooms and interior
- Bedrooms:4
- Total bathrooms:4
- Full bathrooms:3
- Half bathrooms:1
- Living area:3,019 sq. ft.
Heating and cooling
- Cooling:Central Ac
- Heating:Forced Air, Gas
Structure and exterior
- Roof:Composition, Shingle
- Year built:2006
- Building area:3,019 sq. ft.
- Lot area:0.26 Acres
Schools
- High school:Silverton
- Middle school:Silverton
- Elementary school:Mark Twain
Utilities
- Water:City, Connected
- Sewer:City Sewer
Finances and disclosures
- Price:$799,900
- Price per sq. ft.:$264.96
- Tax amount:$8,033 (2024-2025)
New listings near 800 Shelokum Dr
- New
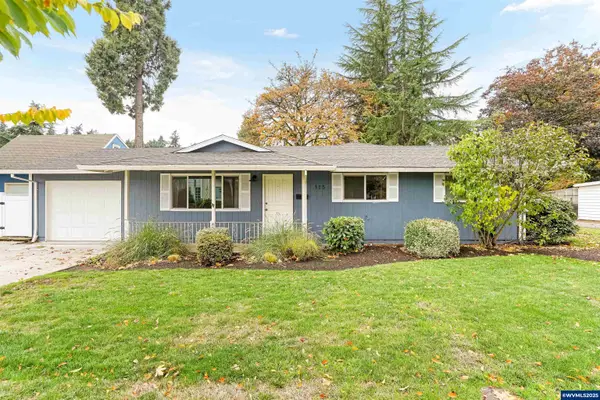 $499,900Active3 beds 2 baths1,672 sq. ft.
$499,900Active3 beds 2 baths1,672 sq. ft.115 McClaine St, Silverton, OR 97381
MLS# 834729Listed by: REALTY ONE GROUP WILLAMETTE VALLEY 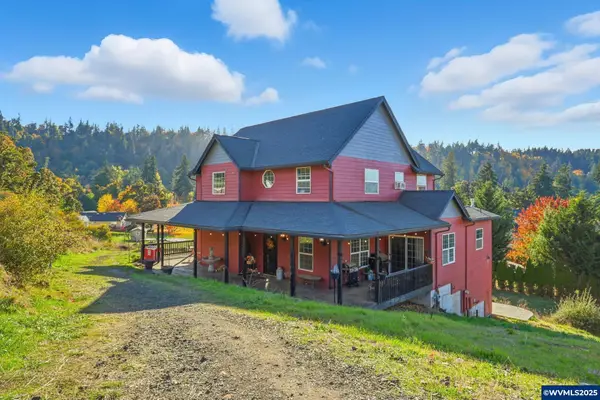 $799,000Pending5 beds 3 baths3,966 sq. ft.
$799,000Pending5 beds 3 baths3,966 sq. ft.4152 Delightful Ln, Silverton, OR 97381
MLS# 834637Listed by: MANOR REALTY- New
 $485,000Active3 beds 2 baths1,564 sq. ft.
$485,000Active3 beds 2 baths1,564 sq. ft.540 Lavender St, Silverton, OR 97381
MLS# 834625Listed by: RE/MAX INTEGRITY - SALEM 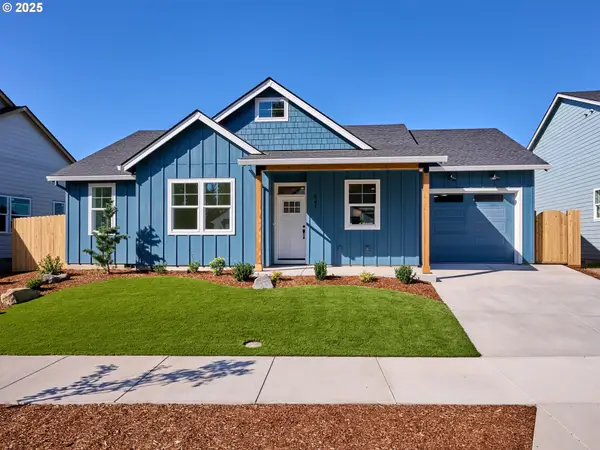 $449,900Active2 beds 2 baths1,152 sq. ft.
$449,900Active2 beds 2 baths1,152 sq. ft.645 Parker Loop, Silverton, OR 97381
MLS# 548996829Listed by: BST REALTY LLC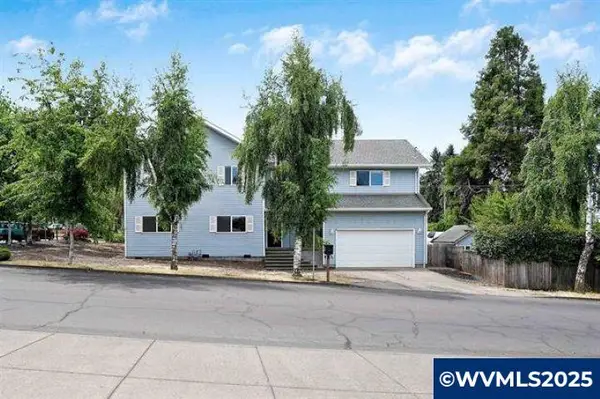 $850,000Active6 beds 3 baths2,861 sq. ft.
$850,000Active6 beds 3 baths2,861 sq. ft.251 Fairview St, Silverton, OR 97381
MLS# 834613Listed by: HOMESTAR BROKERS $979,000Active4 beds 3 baths3,469 sq. ft.
$979,000Active4 beds 3 baths3,469 sq. ft.1060 Silver Falls Dr NE, Silverton, OR 97381
MLS# 834484Listed by: NW REALTY CONSULTANTS -BRANCH OFFICE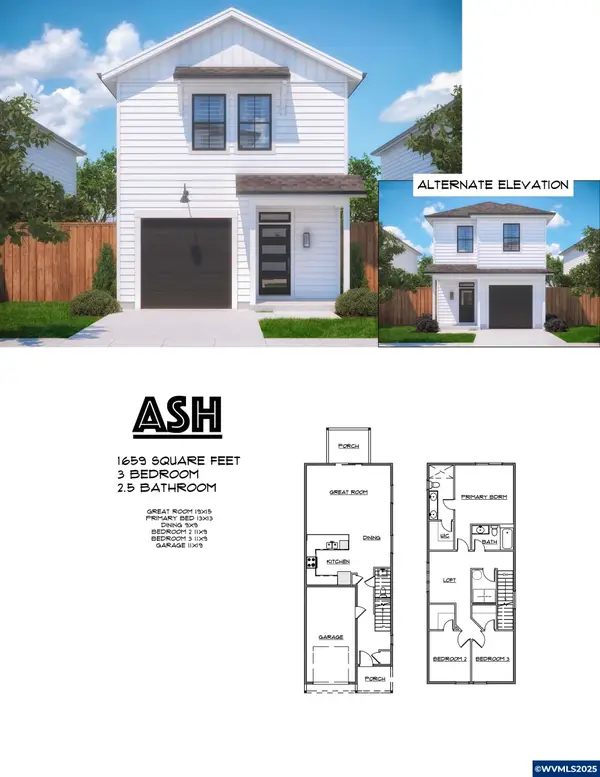 $449,900Active3 beds 3 baths1,659 sq. ft.
$449,900Active3 beds 3 baths1,659 sq. ft.847 Chestnut Wy, Silverton, OR 97381
MLS# 834431Listed by: MORE REALTY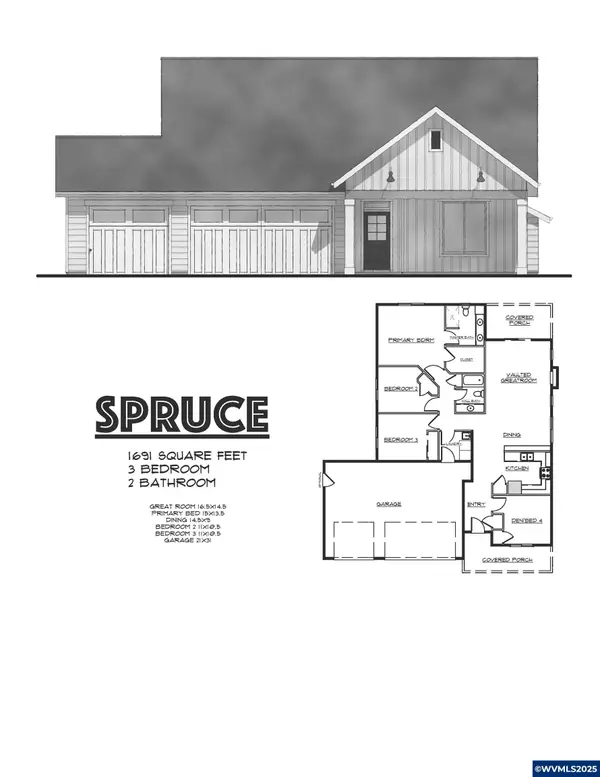 $649,900Active3 beds 2 baths1,702 sq. ft.
$649,900Active3 beds 2 baths1,702 sq. ft.911 Oakleaf Wy, Silverton, OR 97381
MLS# 834426Listed by: MORE REALTY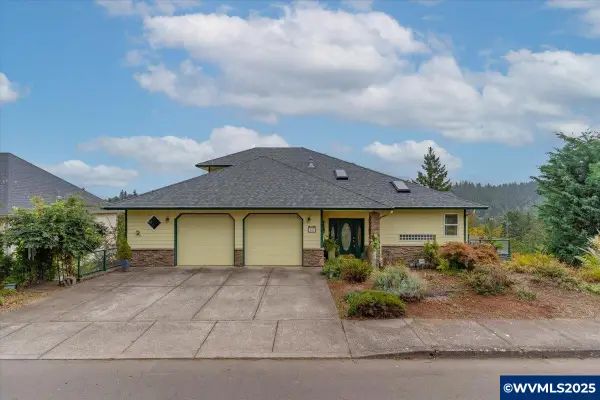 $599,900Pending3 beds 3 baths1,996 sq. ft.
$599,900Pending3 beds 3 baths1,996 sq. ft.541 Anderson Dr, Silverton, OR 97381
MLS# 834237Listed by: HOMESMART REALTY GROUP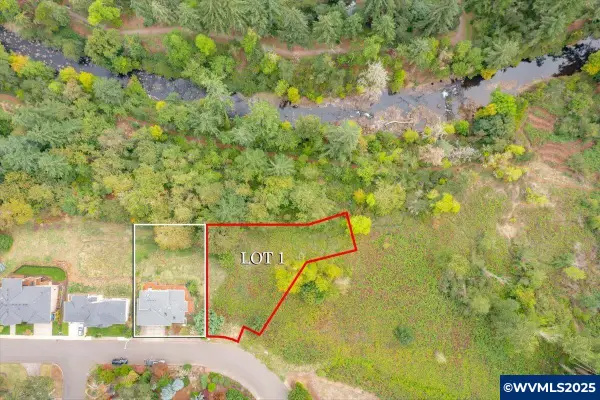 $134,900Active0.37 Acres
$134,900Active0.37 AcresTA 102768 Anderson Dr, Silverton, OR 97381
MLS# 834233Listed by: HOMESMART REALTY GROUP
