205 S 54th St #115, Springfield, OR 97478
Local realty services provided by:ERA Freeman & Associates, Realtors
205 S 54th St #115,Springfield, OR 97478
$40,000
- 2 Beds
- 2 Baths
- 924 sq. ft.
- Mobile / Manufactured
- Pending
Listed by:sarah hedal
Office:works real estate
MLS#:618532609
Source:PORTLAND
Price summary
- Price:$40,000
- Price per sq. ft.:$43.29
About this home
This 1978 Fleetwood single-wide manufactured home has been fully updated and offers a spacious, modern layout. Featuring 2 bedrooms and 2 full baths, the large primary suite includes abundant closet space, a soaking tub, walk-in shower, and dual sinks. The second bedroom is located on the opposite end of the home with private access to the main bath, which also features a walk-in shower. Enjoy luxury vinyl plank flooring throughout, fresh interior paint, and a kitchen equipped with a stainless steel convection/air-fry range, plus a dishwasher, refrigerator, and microwave. Washer and dryer are also included. Ceiling fans, a wall AC unit, and a portable AC unit provide year-round comfort. Outdoor living is enhanced by large covered porches in both the front and back, plus a carport with storage and an additional shed in the backyard. The home sits on a desirable corner lot, right next to the Chalet Village Recreation Center. Most furniture is negotiable to be included in the sale. Life in Chalet Village is all about community and ease. Residents enjoy a spacious recreation center with a TV Lounge, fully equipped community kitchen, dining hall, and pool tables—ideal for gatherings with friends and neighbors. Relax in the sauna, cool off in the seasonal pool, or simply enjoy the quiet surroundings of this well-kept neighborhood. On-site staff, pet-friendly policies, and a warm, welcoming atmosphere make it an excellent place to call home. Conveniently located near shopping, restaurants, and entertainment, Chalet Village offers the perfect blend of tranquility and accessibility. Space rent is $1,015 per month, and all prospective buyers must be approved by the park. This home could quality for a loan with just 10% down! Don’t miss this opportunity to own a bright, modern home in a quiet community designed for the lifestyle you deserve!
Contact an agent
Home facts
- Year built:1978
- Listing ID #:618532609
- Added:5 day(s) ago
- Updated:September 24, 2025 at 01:20 AM
Rooms and interior
- Bedrooms:2
- Total bathrooms:2
- Full bathrooms:2
- Living area:924 sq. ft.
Heating and cooling
- Cooling:Wall Unit
- Heating:Forced Air
Structure and exterior
- Roof:Rubber
- Year built:1978
- Building area:924 sq. ft.
Schools
- High school:Thurston
- Middle school:Agnes Stewart
- Elementary school:Mt Vernon
Utilities
- Water:Public Water
- Sewer:Public Sewer
Finances and disclosures
- Price:$40,000
- Price per sq. ft.:$43.29
- Tax amount:$309 (2024)
New listings near 205 S 54th St #115
- New
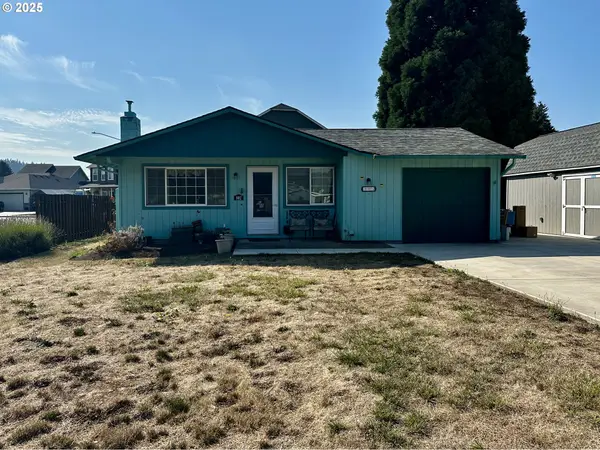 Listed by ERA$385,995Active3 beds 1 baths968 sq. ft.
Listed by ERA$385,995Active3 beds 1 baths968 sq. ft.802 54th Pl, Springfield, OR 97478
MLS# 110977652Listed by: KNIPE REALTY ERA POWERED - New
 $159,000Active0.23 Acres
$159,000Active0.23 Acres540 39th St, Springfield, OR 97478
MLS# 722368676Listed by: JODIE SMITH REAL ESTATE CO. - New
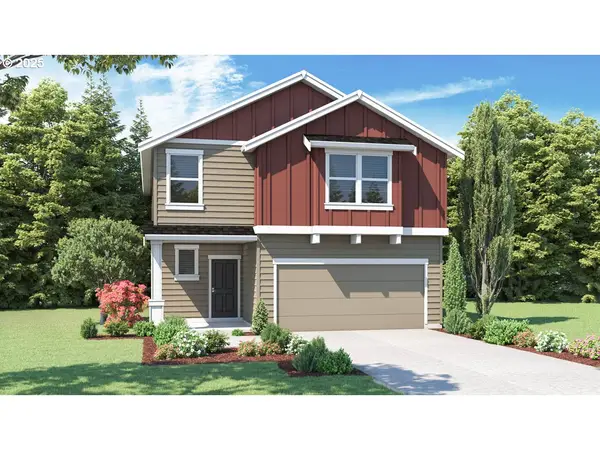 $504,995Active4 beds 3 baths2,332 sq. ft.
$504,995Active4 beds 3 baths2,332 sq. ft.2775 U St, Springfield, OR 97477
MLS# 314797131Listed by: D. R. HORTON, INC PORTLAND - New
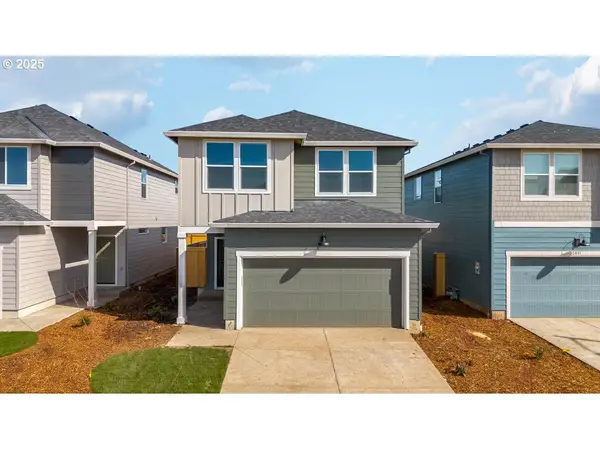 $444,995Active3 beds 3 baths1,680 sq. ft.
$444,995Active3 beds 3 baths1,680 sq. ft.2771 U St, Springfield, OR 97477
MLS# 551343226Listed by: D. R. HORTON, INC PORTLAND - New
 $45,000Active2 beds 1 baths840 sq. ft.
$45,000Active2 beds 1 baths840 sq. ft.2150 Laura (#57) St, Springfield, OR 97477
MLS# 833951Listed by: HEART & SOUL REALTY - New
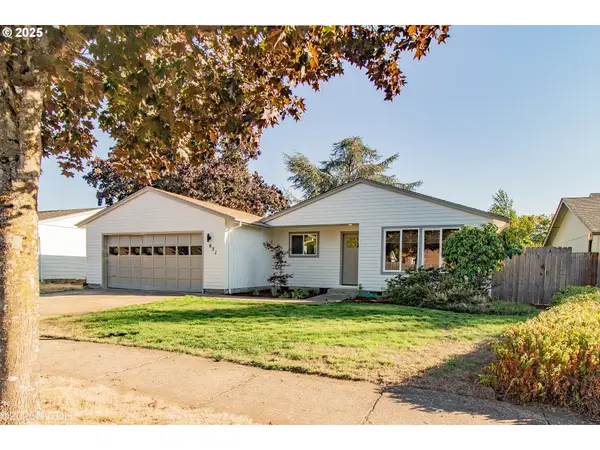 $409,900Active3 beds 1 baths1,036 sq. ft.
$409,900Active3 beds 1 baths1,036 sq. ft.651 T St, Springfield, OR 97477
MLS# 784252252Listed by: SUMMIT REALTY LLC - Open Sat, 11am to 2pmNew
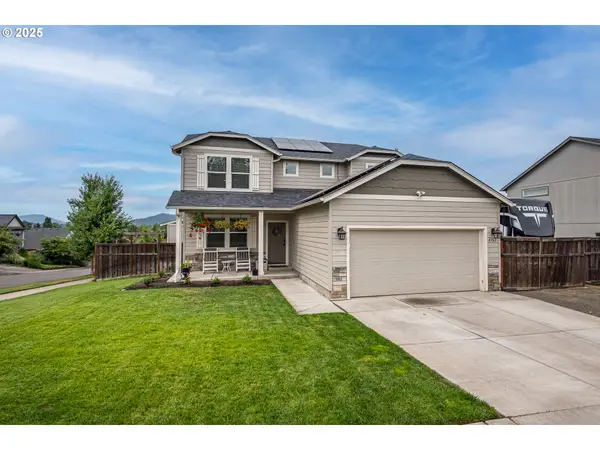 Listed by ERA$569,000Active4 beds 3 baths2,039 sq. ft.
Listed by ERA$569,000Active4 beds 3 baths2,039 sq. ft.4765 Glacier Meadows Loop, Springfield, OR 97478
MLS# 123484647Listed by: KNIPE REALTY ERA POWERED - Open Fri, 4 to 6pmNew
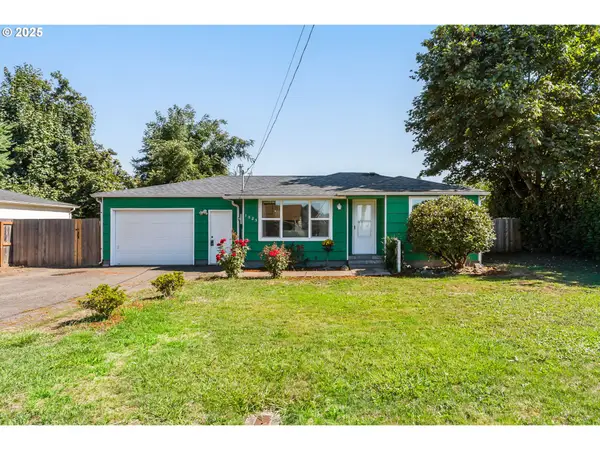 $360,000Active3 beds 1 baths1,034 sq. ft.
$360,000Active3 beds 1 baths1,034 sq. ft.1025 54th St, Springfield, OR 97478
MLS# 478959827Listed by: HYBRID REAL ESTATE - New
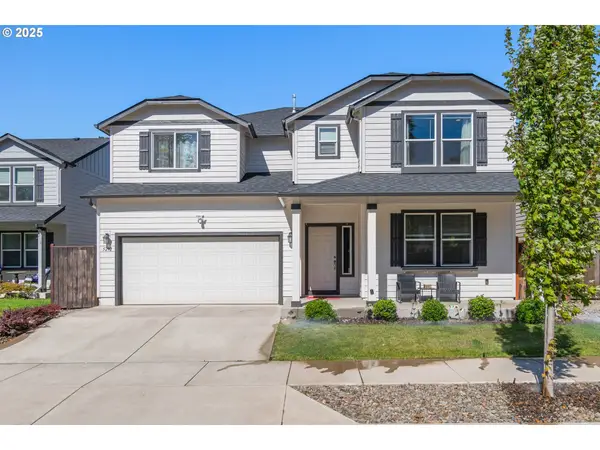 $659,000Active5 beds 4 baths2,968 sq. ft.
$659,000Active5 beds 4 baths2,968 sq. ft.5292 Squirrel St, Springfield, OR 97478
MLS# 104755351Listed by: HYBRID REAL ESTATE - New
 $1,300,000Active1.17 Acres
$1,300,000Active1.17 AcresMarcola Rd, Springfield, OR 97477
MLS# 417272189Listed by: HYBRID REAL ESTATE
