5761 Mount Vernon Rd, Springfield, OR 97478
Local realty services provided by:Knipe Realty ERA Powered
Listed by:danielle philpott
Office:dc real estate inc
MLS#:437622886
Source:PORTLAND
Price summary
- Price:$396,000
- Price per sq. ft.:$258.32
- Monthly HOA dues:$51
About this home
Move-in ready, low-maintenance Craftsman in sought-after Thurston! The open-concept main level features spacious living and dining areas flowing into a light-filled kitchen with pantry. Upstairs, the primary suite includes a walk-in closet and dual-sink bath, plus 2 add’l bedrooms, a loft, office/den nook, laundry room, and guest bath. Outdoor living shines with a covered deck, patio & hardscape sitting area, while the 2-car garage offers overhead storage. Recent updates: new AC (2020) & exterior paint (2021). Conveniently close to trails, schools, shopping & more!.... This home qualifies for a 5.75% introductory interest rate with preferred lender pricing. Ask your agent for more info.
Contact an agent
Home facts
- Year built:2007
- Listing ID #:437622886
- Added:127 day(s) ago
- Updated:September 26, 2025 at 04:20 AM
Rooms and interior
- Bedrooms:3
- Total bathrooms:3
- Full bathrooms:2
- Half bathrooms:1
- Living area:1,533 sq. ft.
Heating and cooling
- Cooling:Central Air
- Heating:Forced Air
Structure and exterior
- Roof:Composition
- Year built:2007
- Building area:1,533 sq. ft.
- Lot area:0.06 Acres
Schools
- High school:Thurston
- Middle school:Agnes Stewart
- Elementary school:Riverbend
Utilities
- Water:Public Water
- Sewer:Public Sewer
Finances and disclosures
- Price:$396,000
- Price per sq. ft.:$258.32
- Tax amount:$3,677 (2024)
New listings near 5761 Mount Vernon Rd
- Open Sun, 12 to 2pmNew
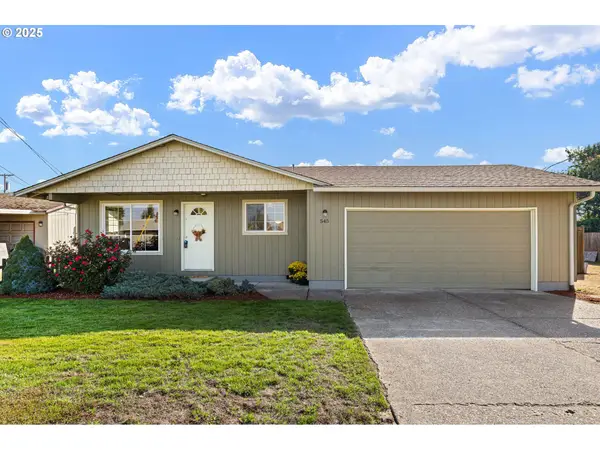 $345,000Active2 beds 1 baths864 sq. ft.
$345,000Active2 beds 1 baths864 sq. ft.545 38th St, Springfield, OR 97478
MLS# 351157260Listed by: TRIPLE OAKS REALTY LLC - New
 $340,000Active3 beds 1 baths962 sq. ft.
$340,000Active3 beds 1 baths962 sq. ft.1915 Carter Ln, Springfield, OR 97477
MLS# 362146519Listed by: HYBRID REAL ESTATE - New
 $412,000Active3 beds 2 baths1,372 sq. ft.
$412,000Active3 beds 2 baths1,372 sq. ft.2252 Rose Blossom Dr, Springfield, OR 97477
MLS# 478576236Listed by: ALL OREGON PROPERTY - New
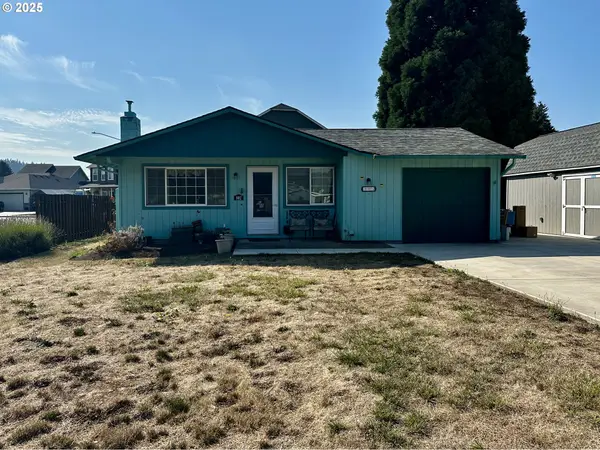 Listed by ERA$385,995Active3 beds 1 baths968 sq. ft.
Listed by ERA$385,995Active3 beds 1 baths968 sq. ft.802 54th Pl, Springfield, OR 97478
MLS# 110977652Listed by: KNIPE REALTY ERA POWERED - New
 $159,000Active0.23 Acres
$159,000Active0.23 Acres540 39th St, Springfield, OR 97478
MLS# 722368676Listed by: JODIE SMITH REAL ESTATE CO. - New
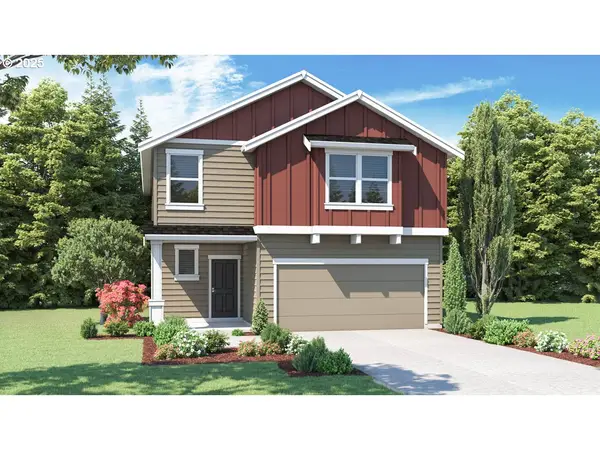 $504,995Active4 beds 3 baths2,332 sq. ft.
$504,995Active4 beds 3 baths2,332 sq. ft.2775 U St, Springfield, OR 97477
MLS# 314797131Listed by: D. R. HORTON, INC PORTLAND - New
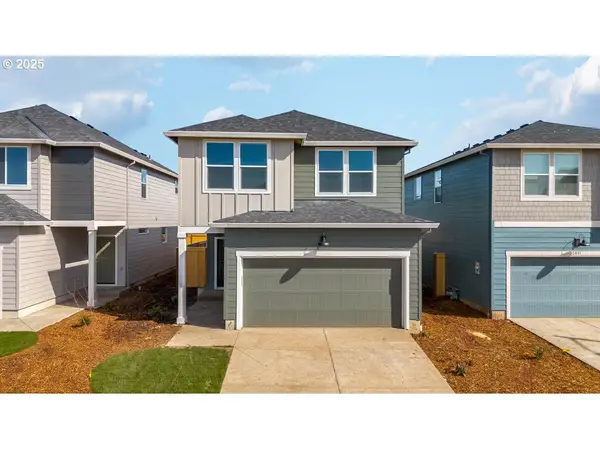 $444,995Active3 beds 3 baths1,680 sq. ft.
$444,995Active3 beds 3 baths1,680 sq. ft.2771 U St, Springfield, OR 97477
MLS# 551343226Listed by: D. R. HORTON, INC PORTLAND - New
 $45,000Active2 beds 1 baths840 sq. ft.
$45,000Active2 beds 1 baths840 sq. ft.2150 Laura (#57) St, Springfield, OR 97477
MLS# 833951Listed by: HEART & SOUL REALTY - New
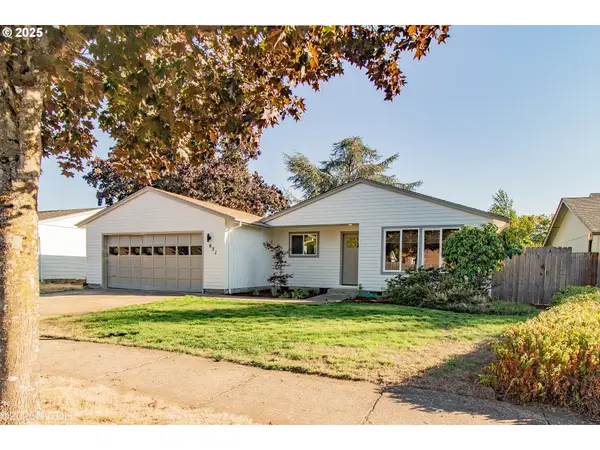 $409,900Active3 beds 1 baths1,036 sq. ft.
$409,900Active3 beds 1 baths1,036 sq. ft.651 T St, Springfield, OR 97477
MLS# 784252252Listed by: SUMMIT REALTY LLC - Open Sat, 11am to 2pmNew
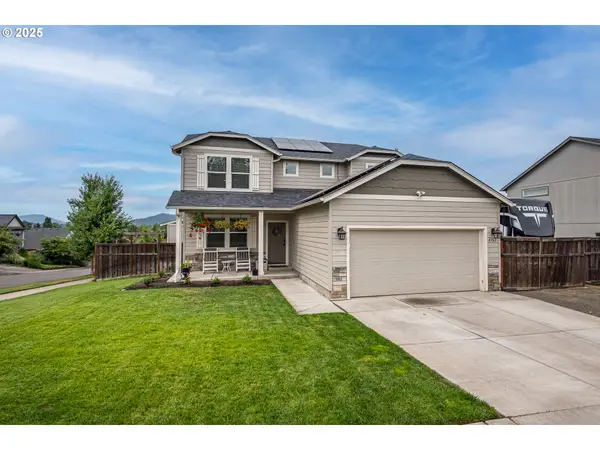 Listed by ERA$569,000Active4 beds 3 baths2,039 sq. ft.
Listed by ERA$569,000Active4 beds 3 baths2,039 sq. ft.4765 Glacier Meadows Loop, Springfield, OR 97478
MLS# 123484647Listed by: KNIPE REALTY ERA POWERED
