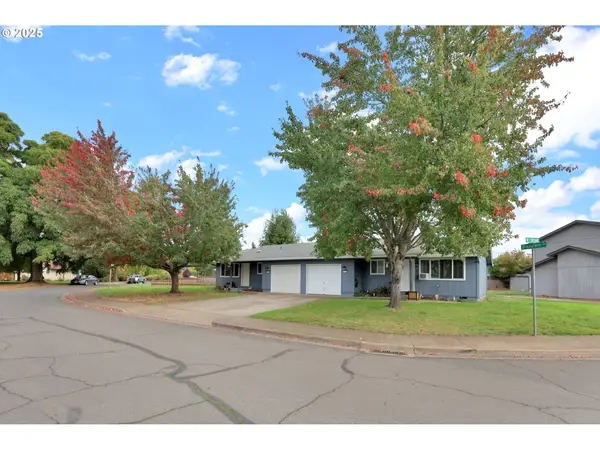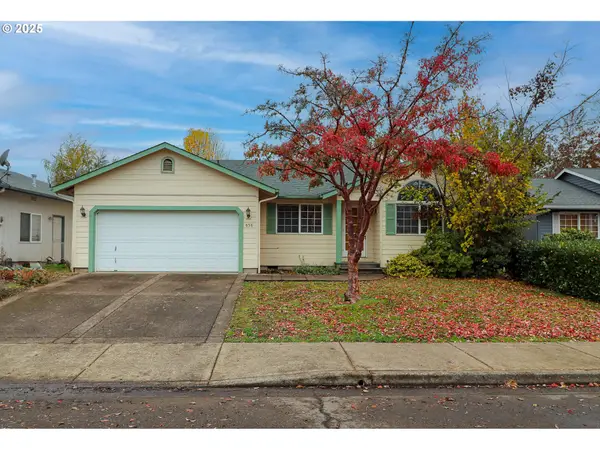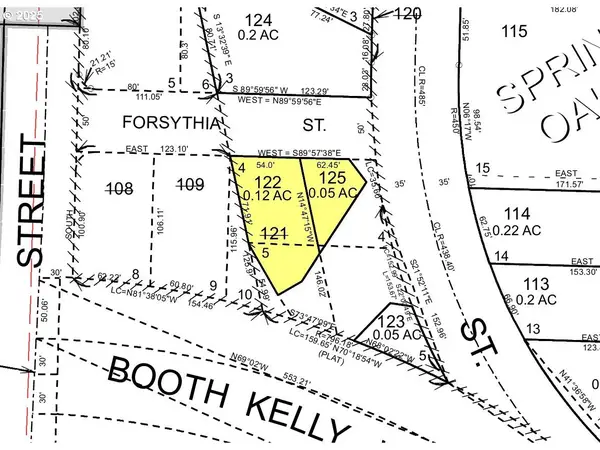7087 Aster St, Springfield, OR 97478
Local realty services provided by:Knipe Realty ERA Powered
7087 Aster St,Springfield, OR 97478
$385,000
- 3 Beds
- 2 Baths
- 1,309 sq. ft.
- Single family
- Pending
Listed by: isaac rhoads-dey
Office: icon real estate group
MLS#:448920722
Source:PORTLAND
Price summary
- Price:$385,000
- Price per sq. ft.:$294.12
About this home
Charming Updated Home with Spacious Layout & Prime Outdoor Features! Welcome to this beautifully updated 3-bedroom, 2-bathroom home offering 1,309 square feet of comfortable living space. Step inside through elegant double front doors and enjoy the fresh, modern feel of new luxury vinyl plank flooring, new interior paint, and an open floorplan perfect for entertaining and everyday living. The kitchen is equipped with a brand-new oven and dishwasher, making meal prep a joy. Thoughtful updates throughout enhance both style and functionality. Over $48,000 invested in modernization prior to sale include a new roof, new electrical panel, new paint and flooring, and new back sliding door providing piece of mind to the new owner. Outside, enjoy the privacy of a fully fenced backyard with a covered back deck—ideal for barbecues or relaxing evenings. The covered front porch and mature landscaping add charm and curb appeal. A large side yard offers potential for RV parking with the addition of a larger gate. Additional highlights include: Spacious 2-car heated garage with additional 240 power perfect for workshop and car charging. Excellent condition washer and dryer included. Extra-large driveway with bonus parking. Convenient single-level layout located in a quiet neighborhood, this move-in-ready home blends modern updates with thoughtful outdoor space. Don’t miss your chance to make it yours! The back deck, covered by the roofline of the house, might be perfect for expanding the floorplan.
Contact an agent
Home facts
- Year built:1979
- Listing ID #:448920722
- Added:119 day(s) ago
- Updated:November 13, 2025 at 08:45 AM
Rooms and interior
- Bedrooms:3
- Total bathrooms:2
- Full bathrooms:2
- Living area:1,309 sq. ft.
Heating and cooling
- Cooling:Heat Pump
- Heating:Heat Pump, Wood Stove
Structure and exterior
- Roof:Composition
- Year built:1979
- Building area:1,309 sq. ft.
- Lot area:0.14 Acres
Schools
- High school:Thurston
- Middle school:Thurston
- Elementary school:Thurston
Utilities
- Water:Public Water
- Sewer:Public Sewer
Finances and disclosures
- Price:$385,000
- Price per sq. ft.:$294.12
- Tax amount:$3,884 (2024)
New listings near 7087 Aster St
 $490,000Pending-- beds -- baths1,620 sq. ft.
$490,000Pending-- beds -- baths1,620 sq. ft.2253 Shadylane Dr, Springfield, OR 97477
MLS# 264508157Listed by: WINDERMERE RE LANE COUNTY- New
 $550,000Active3 beds 3 baths1,912 sq. ft.
$550,000Active3 beds 3 baths1,912 sq. ft.6964 Bluebelle Way, Springfield, OR 97478
MLS# 793177658Listed by: HYBRID REAL ESTATE  $375,000Pending3 beds 2 baths1,470 sq. ft.
$375,000Pending3 beds 2 baths1,470 sq. ft.858 S 46th St, Springfield, OR 97478
MLS# 556980059Listed by: PELOTON REAL ESTATE- New
 $650,000Active3 beds 2 baths2,400 sq. ft.
$650,000Active3 beds 2 baths2,400 sq. ft.6715 Ivy St, Springfield, OR 97478
MLS# 631905918Listed by: REAL BROKER - New
 $419,500Active-- beds -- baths1,794 sq. ft.
$419,500Active-- beds -- baths1,794 sq. ft.2846 El Toro Ct, Springfield, OR 97477
MLS# 332380300Listed by: RE/MAX INTEGRITY  $390,000Pending3 beds 2 baths1,183 sq. ft.
$390,000Pending3 beds 2 baths1,183 sq. ft.5266 D St, Springfield, OR 97478
MLS# 207424466Listed by: KELLER WILLIAMS REALTY EUGENE AND SPRINGFIELD $485,000Pending3 beds 2 baths1,302 sq. ft.
$485,000Pending3 beds 2 baths1,302 sq. ft.976 Northridge Ave, Springfield, OR 97477
MLS# 551671684Listed by: RE/MAX INTEGRITY- New
 $725,000Active4 beds 4 baths3,426 sq. ft.
$725,000Active4 beds 4 baths3,426 sq. ft.729 Aspen St, Springfield, OR 97477
MLS# 120909442Listed by: ELITE REALTY PROFESSIONALS - Open Sun, 1 to 3pmNew
 $459,000Active3 beds 2 baths1,476 sq. ft.
$459,000Active3 beds 2 baths1,476 sq. ft.601 Blackstone St, Springfield, OR 97477
MLS# 229687128Listed by: SIXEL REAL ESTATE - New
 $80,000Active0.16 Acres
$80,000Active0.16 AcresForsythia St, Springfield, OR 97478
MLS# 165446446Listed by: RE/MAX INTEGRITY
