970 Lupine St, Springfield, OR 97477
Local realty services provided by:Columbia River Realty ERA Powered
Listed by:becki trowbridge
Office:exp realty llc.
MLS#:688112885
Source:PORTLAND
Price summary
- Price:$560,000
- Price per sq. ft.:$341.46
- Monthly HOA dues:$12.5
About this home
Welcome to this elegant one-owner home built by renowned local builders, Anslow & DeGeneault, located in the highly desirable Osprey Park subdivision. Completed in 2018, this beautifully crafted single-level residence is designed with comfort, quality, and effortless living in mind. Step inside to an open-concept floor plan filled with natural light, featuring soaring ceilings, tall windows, and a cozy gas fireplace. The living space is finished with engineered hardwood flooring, designer ceramic tile, and custom wood blinds throughout. The chef’s kitchen is a standout with stainless steel appliances—including a gas cooktop, built-in oven, microwave, and a quiet dishwasher. Elegant quartz countertops and classic subway tile backsplash complete the sleek, modern look. The spacious primary suite includes a walk-in closet with built-in organizers, a dual vanity with designer lighting, and a large walk-in shower with Corian surround & countertops. A thoughtful separation of space offers privacy from the additional bedrooms, with the third bedroom currently serving as an office with stylish French doors. Outside, enjoy a professionally landscaped and fully fenced yard designed for low-maintenance living, featuring mature trees, shrubs, and an in-ground irrigation system. The covered patio with gas BBQ hookup is ideal for relaxing or entertaining. Stone exterior accents enhance the home’s curb appeal, and the finished, insulated garage adds year-round comfort and utility. Perfectly located just blocks from the Willamette River and its scenic walking - biking trails and fishing, this home also offers quick access to Autzen Stadium, Cuthbert, local parks, restaurants, shopping, and both major hospitals. This is more than a home—it's a lifestyle. Come & experience it for yourself.
Contact an agent
Home facts
- Year built:2018
- Listing ID #:688112885
- Added:48 day(s) ago
- Updated:September 19, 2025 at 07:25 AM
Rooms and interior
- Bedrooms:3
- Total bathrooms:2
- Full bathrooms:2
- Living area:1,640 sq. ft.
Heating and cooling
- Cooling:Central Air
- Heating:Forced Air, Heat Pump
Structure and exterior
- Roof:Composition
- Year built:2018
- Building area:1,640 sq. ft.
- Lot area:0.11 Acres
Schools
- High school:Springfield
- Middle school:Hamlin
- Elementary school:Centennial
Utilities
- Water:Public Water
- Sewer:Public Sewer
Finances and disclosures
- Price:$560,000
- Price per sq. ft.:$341.46
- Tax amount:$5,743 (2024)
New listings near 970 Lupine St
- New
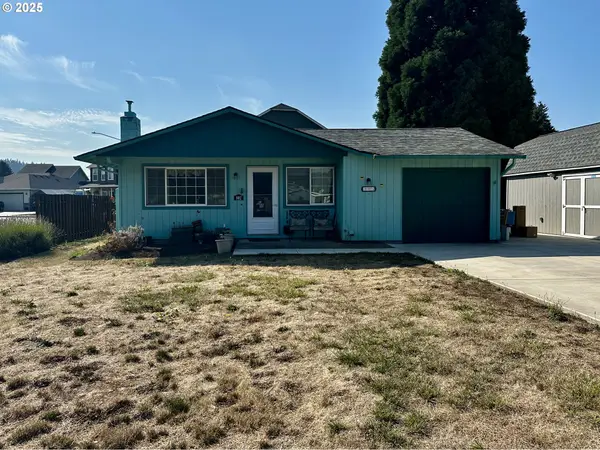 Listed by ERA$385,995Active3 beds 1 baths968 sq. ft.
Listed by ERA$385,995Active3 beds 1 baths968 sq. ft.802 54th Pl, Springfield, OR 97478
MLS# 110977652Listed by: KNIPE REALTY ERA POWERED - New
 $159,000Active0.23 Acres
$159,000Active0.23 Acres540 39th St, Springfield, OR 97478
MLS# 722368676Listed by: JODIE SMITH REAL ESTATE CO. - New
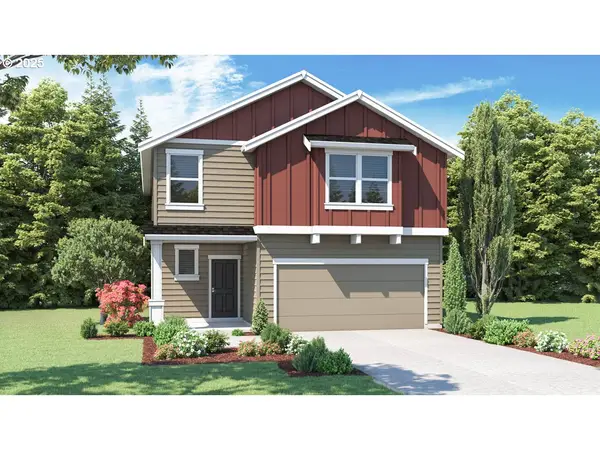 $504,995Active4 beds 3 baths2,332 sq. ft.
$504,995Active4 beds 3 baths2,332 sq. ft.2775 U St, Springfield, OR 97477
MLS# 314797131Listed by: D. R. HORTON, INC PORTLAND - New
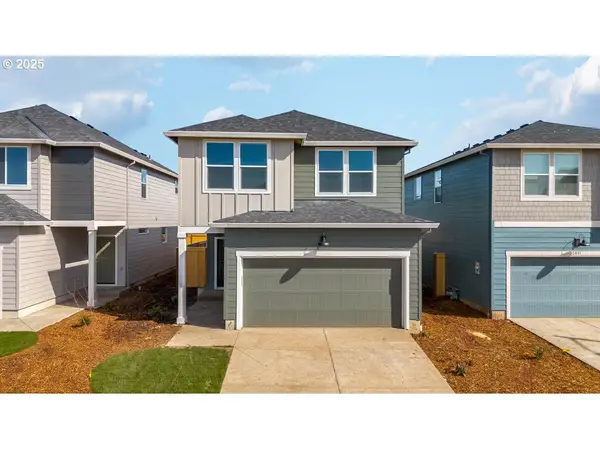 $444,995Active3 beds 3 baths1,680 sq. ft.
$444,995Active3 beds 3 baths1,680 sq. ft.2771 U St, Springfield, OR 97477
MLS# 551343226Listed by: D. R. HORTON, INC PORTLAND - New
 $45,000Active2 beds 1 baths840 sq. ft.
$45,000Active2 beds 1 baths840 sq. ft.2150 Laura (#57) St, Springfield, OR 97477
MLS# 833951Listed by: HEART & SOUL REALTY - New
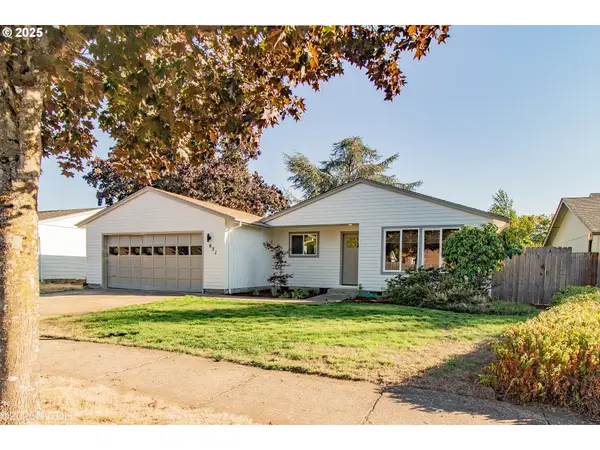 $409,900Active3 beds 1 baths1,036 sq. ft.
$409,900Active3 beds 1 baths1,036 sq. ft.651 T St, Springfield, OR 97477
MLS# 784252252Listed by: SUMMIT REALTY LLC - Open Sat, 11am to 2pmNew
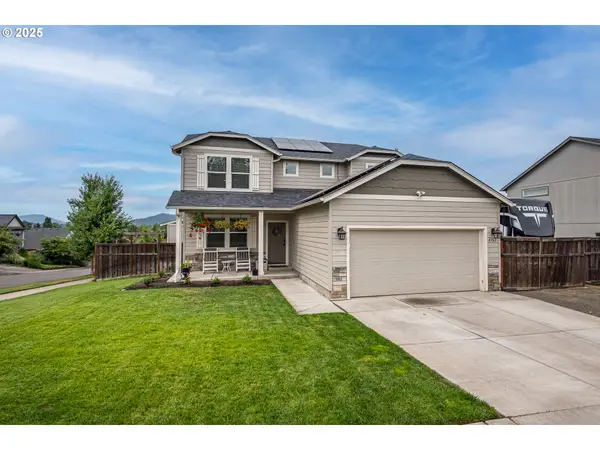 Listed by ERA$569,000Active4 beds 3 baths2,039 sq. ft.
Listed by ERA$569,000Active4 beds 3 baths2,039 sq. ft.4765 Glacier Meadows Loop, Springfield, OR 97478
MLS# 123484647Listed by: KNIPE REALTY ERA POWERED - Open Fri, 4 to 6pmNew
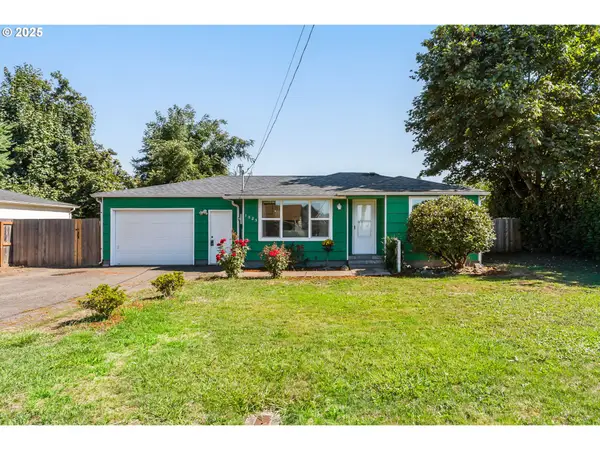 $360,000Active3 beds 1 baths1,034 sq. ft.
$360,000Active3 beds 1 baths1,034 sq. ft.1025 54th St, Springfield, OR 97478
MLS# 478959827Listed by: HYBRID REAL ESTATE - New
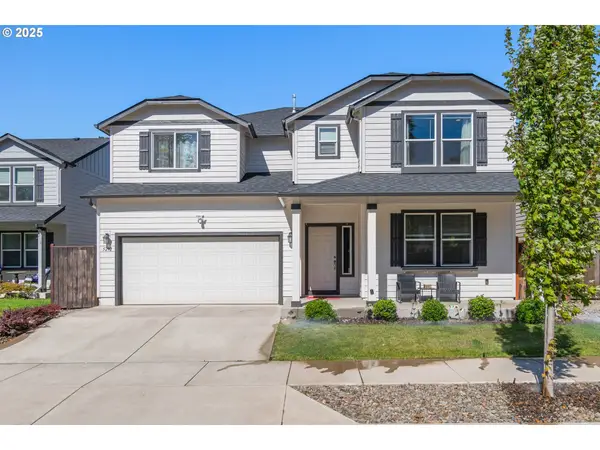 $659,000Active5 beds 4 baths2,968 sq. ft.
$659,000Active5 beds 4 baths2,968 sq. ft.5292 Squirrel St, Springfield, OR 97478
MLS# 104755351Listed by: HYBRID REAL ESTATE - New
 $1,300,000Active1.17 Acres
$1,300,000Active1.17 AcresMarcola Rd, Springfield, OR 97477
MLS# 417272189Listed by: HYBRID REAL ESTATE
