35561 Valley View Dr, Saint Helens, OR 97051
Local realty services provided by:Columbia River Realty ERA Powered
35561 Valley View Dr,Sthelens, OR 97051
$584,900
- 3 Beds
- 2 Baths
- 2,367 sq. ft.
- Single family
- Pending
Listed by:mick taylor
Office:john l. scott
MLS#:162705267
Source:PORTLAND
Price summary
- Price:$584,900
- Price per sq. ft.:$247.11
- Monthly HOA dues:$49.58
About this home
Welcome to Elk Ridge Estates and the luxury, quality and comfort of expertly crafted living by Black Hawk Homes. This 2,367 square foot residence is the perfect haven with lots of space and offering a flexible floor plan to suit your lifestyle. The heart of the home is a vaulted great room, anchored by a sleek, modern electric fireplace. Enjoy effortless indoor-outdoor living with a dining area featuring a slider that opens to a covered patio, ideal for relaxing or entertaining. The chef-inspired island kitchen is a dream, boasting elegant quartz countertops, stainless steel appliances, a gas range, and a convenient pantry. The vaulted primary bedroom provides a serene escape, complete with a ceiling fan, a generous walk-in closet, and a spa-like ensuite with dual vanities. You can relax and indulge in the deep soaking tub or the oversized, step-in shower. With a massive bonus room that can easily serve as a fourth bedroom or you have all the space you need for a media room, play area, or home office. A convenient utility room with built-ins, energy-efficient gas heating, a 3-car garage with an opener, and a landscaped, sprinklered front yard complete this exceptional property.
Contact an agent
Home facts
- Year built:2025
- Listing ID #:162705267
- Added:57 day(s) ago
- Updated:October 26, 2025 at 07:18 AM
Rooms and interior
- Bedrooms:3
- Total bathrooms:2
- Full bathrooms:2
- Living area:2,367 sq. ft.
Heating and cooling
- Heating:Forced Air
Structure and exterior
- Roof:Composition
- Year built:2025
- Building area:2,367 sq. ft.
- Lot area:0.17 Acres
Schools
- High school:St Helens
- Middle school:St Helens
- Elementary school:Lewis & Clark
Utilities
- Water:Public Water
- Sewer:Public Sewer
Finances and disclosures
- Price:$584,900
- Price per sq. ft.:$247.11
- Tax amount:$1,010 (2024)
New listings near 35561 Valley View Dr
- New
 $419,900Active3 beds 2 baths1,056 sq. ft.
$419,900Active3 beds 2 baths1,056 sq. ft.254 S 15th St, StHelens, OR 97051
MLS# 203898395Listed by: PREMIERE PROPERTY GROUP, LLC - New
 $419,900Active3 beds 2 baths1,128 sq. ft.
$419,900Active3 beds 2 baths1,128 sq. ft.255 Macarthur St, StHelens, OR 97051
MLS# 571581284Listed by: MORE REALTY  $125,000Pending0.16 Acres
$125,000Pending0.16 Acres35464 Valley View Dr #92, StHelens, OR 97051
MLS# 187036308Listed by: COLDWELL BANKER BAIN- New
 $350,000Active4 beds 1 baths2,170 sq. ft.
$350,000Active4 beds 1 baths2,170 sq. ft.260 N 4th St, StHelens, OR 97051
MLS# 196557460Listed by: KELLER WILLIAMS SUNSET CORRIDOR 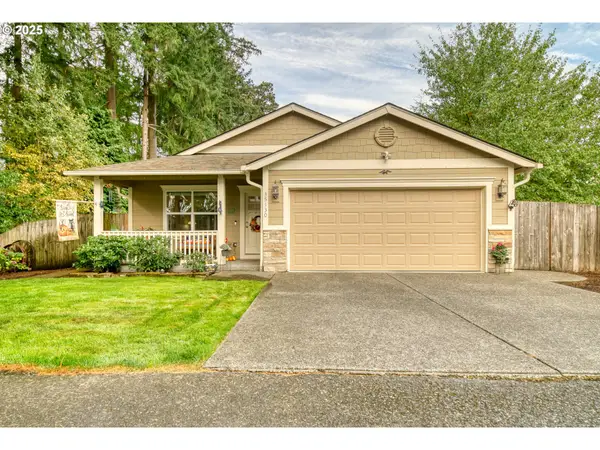 $480,000Active3 beds 2 baths1,632 sq. ft.
$480,000Active3 beds 2 baths1,632 sq. ft.35130 Roberts Ln, StHelens, OR 97051
MLS# 259656534Listed by: MORE REALTY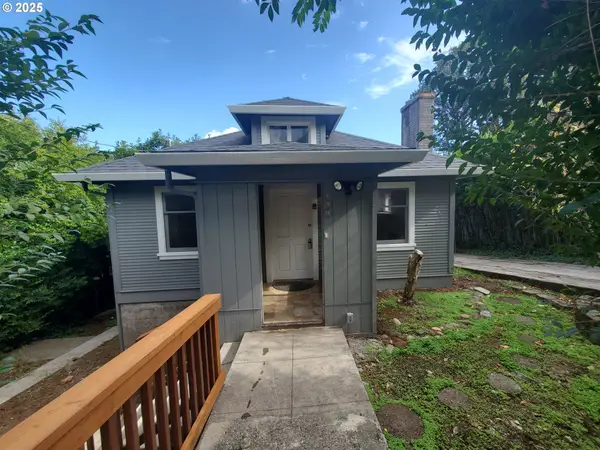 $399,900Active3 beds 2 baths1,872 sq. ft.
$399,900Active3 beds 2 baths1,872 sq. ft.122 S 8th St, StHelens, OR 97051
MLS# 334259838Listed by: WINDERMERE NORTHWEST LIVING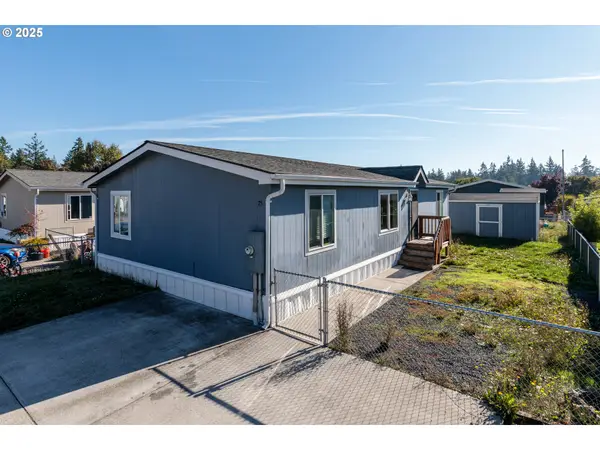 $110,000Active3 beds 2 baths1,296 sq. ft.
$110,000Active3 beds 2 baths1,296 sq. ft.2154 Oregon St #25, StHelens, OR 97051
MLS# 578135141Listed by: RE/MAX POWERPROS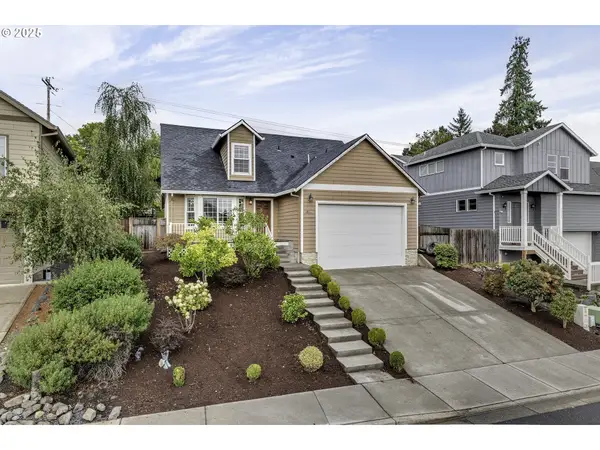 $485,000Active4 beds 3 baths2,048 sq. ft.
$485,000Active4 beds 3 baths2,048 sq. ft.35505 Iris Way, StHelens, OR 97051
MLS# 440192636Listed by: WINDERMERE WEST LLC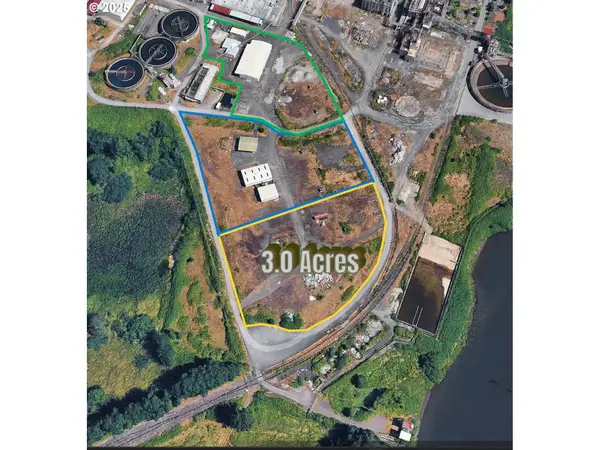 $1,195,000Active3 Acres
$1,195,000Active3 Acres1400 Kaster Rd, StHelens, OR 97051
MLS# 240216569Listed by: KELLER WILLIAMS SUNSET CORRIDOR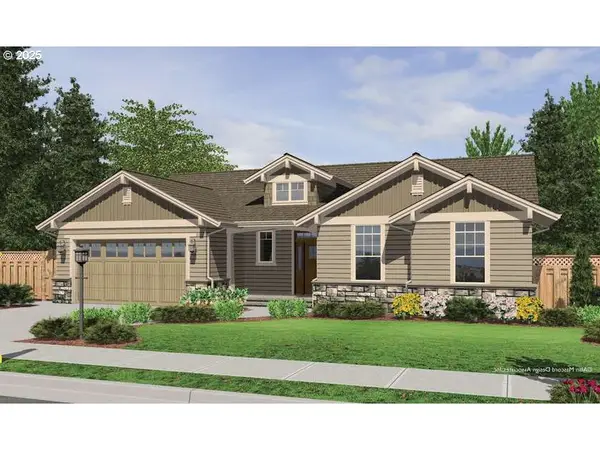 $647,900Active3 beds 2 baths1,843 sq. ft.
$647,900Active3 beds 2 baths1,843 sq. ft.59255 Lucy Ln, StHelens, OR 97051
MLS# 568344675Listed by: RE/MAX POWERPROS
