1010 SE 36th St, Troutdale, OR 97060
Local realty services provided by:Columbia River Realty ERA Powered
Listed by:donald clemons
Office:jmg - jason mitchell group
MLS#:549327146
Source:PORTLAND
Price summary
- Price:$450,000
- Price per sq. ft.:$319.6
- Monthly HOA dues:$23
About this home
BOM no inspection done- Charming, Energy-Efficient Home with Modern Upgrades & Room for All Your Toys!Welcome to 1010 SE 36th St in the heart of Troutdale—a beautifully maintained and thoughtfully upgraded home offering the perfect blend of comfort, style, and sustainability. This home features Tesla solar panels with battery backup, keeping your energy costs low and your home powered even during outages. Inside, you’ll love the warm charm of hardwood floors paired with brand-new luxury vinyl plank (LVP) flooring, creating a modern yet timeless look throughout the home. Relax in the spa-like jetted tub after a long day or entertain in style in the spacious living and dining areas. New gutters add peace of mind, and the large driveway offers RV and boat parking, making it easy to store your adventure gear right at home.Whether you’re enjoying the nearby Columbia River Gorge or cozying up in this efficient and updated retreat, this property has everything you need. Don’t miss this Troutdale gem—schedule your private tour today!
Contact an agent
Home facts
- Year built:1977
- Listing ID #:549327146
- Added:71 day(s) ago
- Updated:September 19, 2025 at 07:25 AM
Rooms and interior
- Bedrooms:4
- Total bathrooms:2
- Full bathrooms:2
- Living area:1,408 sq. ft.
Heating and cooling
- Cooling:Air Conditioning Ready
- Heating:Forced Air
Structure and exterior
- Roof:Composition
- Year built:1977
- Building area:1,408 sq. ft.
- Lot area:0.16 Acres
Schools
- High school:Reynolds
- Middle school:Walt Morey
- Elementary school:Sweetbriar
Utilities
- Water:Public Water
- Sewer:Public Sewer
Finances and disclosures
- Price:$450,000
- Price per sq. ft.:$319.6
- Tax amount:$4,241 (2024)
New listings near 1010 SE 36th St
- New
 $140,000Active3 beds 2 baths960 sq. ft.
$140,000Active3 beds 2 baths960 sq. ft.23200 NE Sandy Blvd #77, Troutdale, OR 97060
MLS# 153132709Listed by: SMI COMMERCIAL REAL ESTATE LLC - Open Sat, 11am to 1pmNew
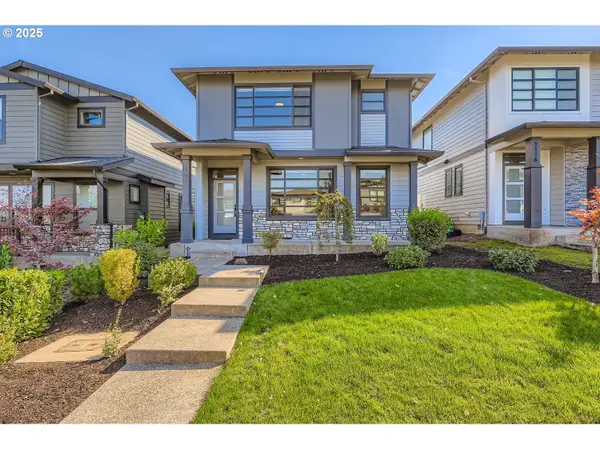 $570,000Active4 beds 3 baths2,150 sq. ft.
$570,000Active4 beds 3 baths2,150 sq. ft.1106 SW Dottie Ct, Troutdale, OR 97060
MLS# 712541835Listed by: RE/MAX EQUITY GROUP - New
 $119,000Active2 beds 2 baths1,232 sq. ft.
$119,000Active2 beds 2 baths1,232 sq. ft.735 SW Sunset Way, Troutdale, OR 97060
MLS# 545630285Listed by: MCKENZIE-BAKER PROPERTIES - Open Sun, 2 to 4pmNew
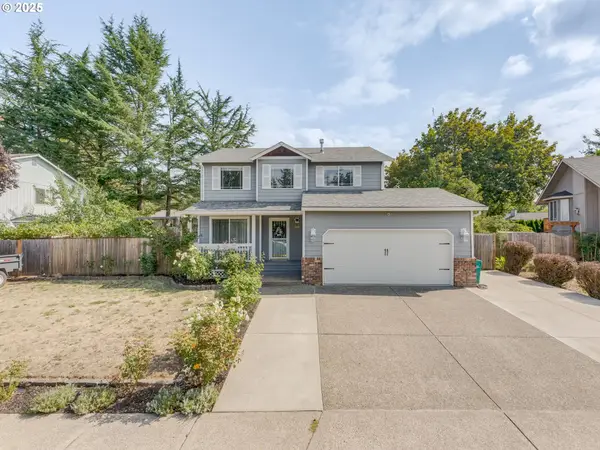 $495,000Active3 beds 3 baths1,450 sq. ft.
$495,000Active3 beds 3 baths1,450 sq. ft.3200 SE Hampton Loop, Troutdale, OR 97060
MLS# 477976855Listed by: MORE REALTY  $438,000Pending3 beds 2 baths1,404 sq. ft.
$438,000Pending3 beds 2 baths1,404 sq. ft.2836 SE Chandler Ave, Troutdale, OR 97060
MLS# 691594315Listed by: GEORGETOWN REALTY INC. $519,900Pending3 beds 2 baths1,234 sq. ft.
$519,900Pending3 beds 2 baths1,234 sq. ft.1200 SW Autumn Way, Troutdale, OR 97060
MLS# 576503809Listed by: JOHN L. SCOTT SANDY $399,900Active3 beds 2 baths1,336 sq. ft.
$399,900Active3 beds 2 baths1,336 sq. ft.1812 SE 18th Pl, Troutdale, OR 97060
MLS# 463427277Listed by: PREMIERE PROPERTY GROUP, LLC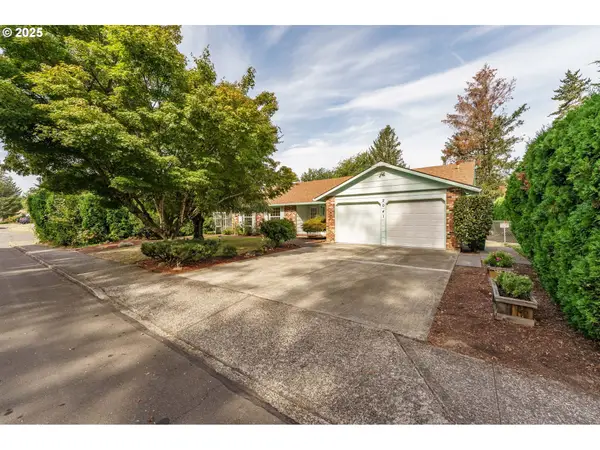 $449,900Pending3 beds 2 baths1,748 sq. ft.
$449,900Pending3 beds 2 baths1,748 sq. ft.2041 SE Beaver Creek Ln, Troutdale, OR 97060
MLS# 114481579Listed by: RE/MAX EQUITY GROUP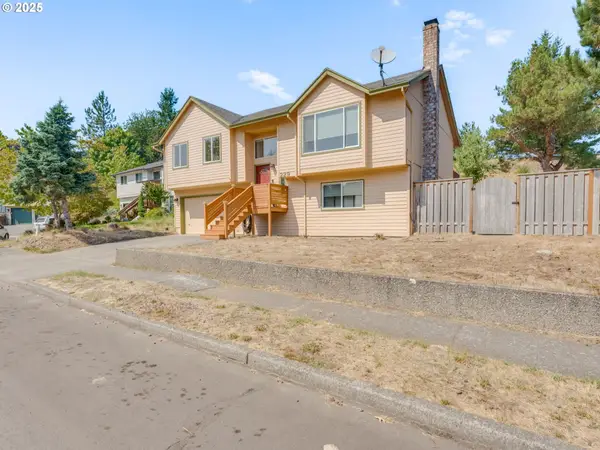 $490,000Active4 beds 3 baths1,813 sq. ft.
$490,000Active4 beds 3 baths1,813 sq. ft.229 SW 22nd St, Troutdale, OR 97060
MLS# 617616321Listed by: PDX DWELLINGS LLC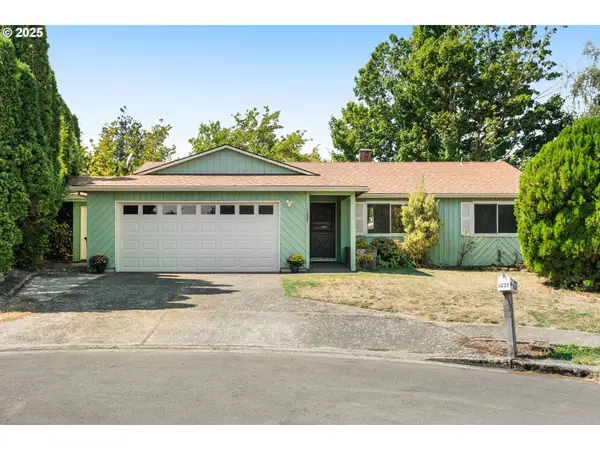 $440,000Pending3 beds 3 baths1,614 sq. ft.
$440,000Pending3 beds 3 baths1,614 sq. ft.1237 SE 30th Ct, Troutdale, OR 97060
MLS# 204612979Listed by: PORTLAND DIGS
