1719 SE Lewellyn Ave, Troutdale, OR 97060
Local realty services provided by:ERA Freeman & Associates, Realtors
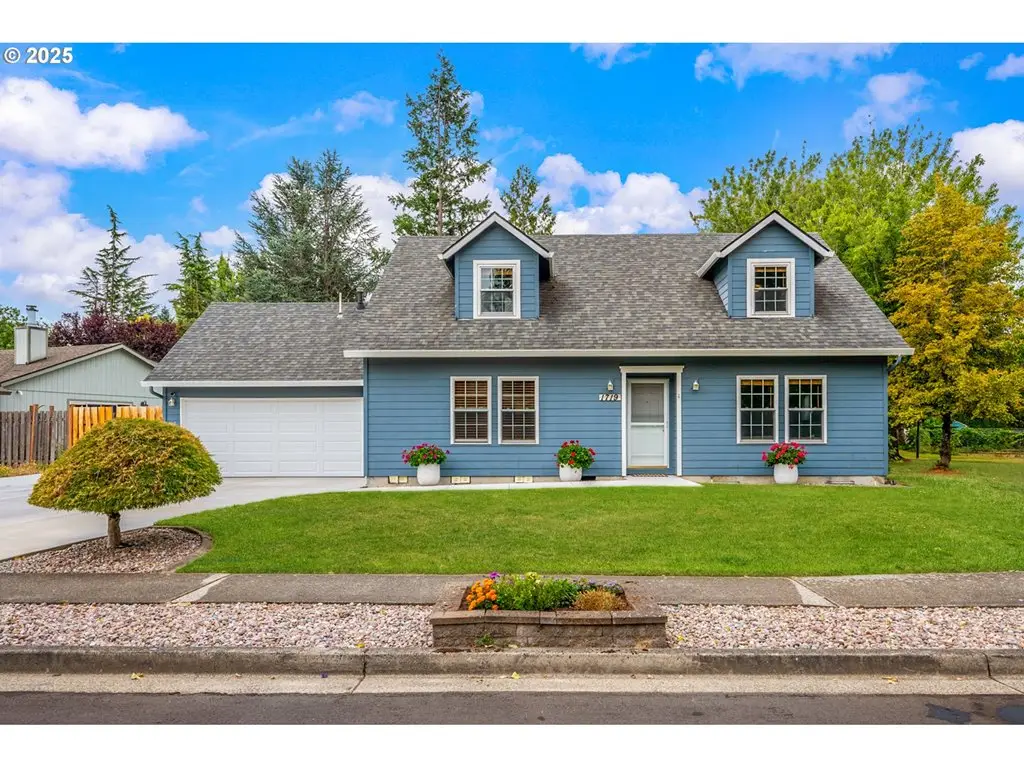

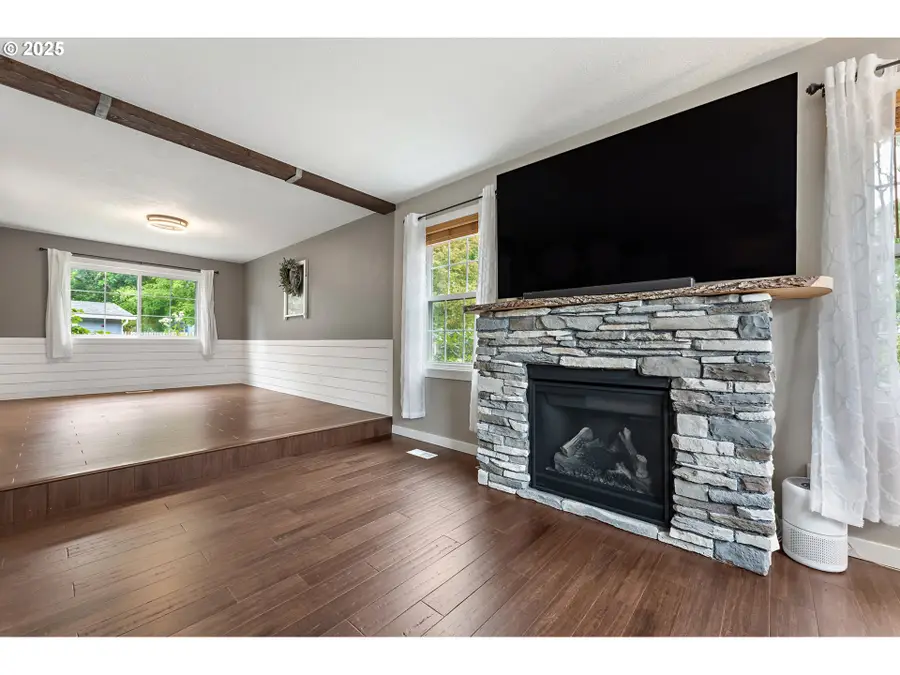
1719 SE Lewellyn Ave,Troutdale, OR 97060
$579,000
- 3 Beds
- 3 Baths
- 1,940 sq. ft.
- Single family
- Active
Listed by:james loos
Office:windermere realty trust
MLS#:443121065
Source:PORTLAND
Price summary
- Price:$579,000
- Price per sq. ft.:$298.45
About this home
Southeast facing Stunner in secluded Sandee Palisades neighborhood beckons from a gracious-sized lot abutting Lewellyn Park & steps to Beaver Creek Trails. This traditional abode offers RV/boat parking on a newer driveway & park pad - ideal for lots of guests. Inside, rich-hued flooring & sunken living room are a perfect place to curl up in front of the fireplace. The formal dining space with wainscoting provides plenty of room for holiday gathering. The recent down-to-the-studs remodeled kitchen blends Medallion cabinetry with newer stainless appliances, quartz counters, gas range & tile floor. The adjacent family room is an ideal flex-space - whether a home office, informal eat area or casual hangout room. Step outside the sliding door to the private, fenced backyard - a perfect place for entertaining, challenging your friends to croquet or a quiet dinner. The detached shed could potentially function as a home office or workshop. For rest, the primary suite on the main is ideal for aging in place or getting a touch of separation from the kids or roomies. Upstairs, two ample bedrooms offer plenty of closet space as well as a loft for a secondary TV area. For a tennis match or hitting the playground, Lewellyn Park is literally next door. For those interested in nature, take the Beaver Creek Trail to spot some fauna. Don't miss - nearby quaint downtown Troutdale, coveted Columbia Park, proximity to the Sandy River, McMenamins Edgefield, Sugar Pine drive-in, Troutdale Station & outlet shops, easy access to the Gorge or Mount Hood Community College! Boom!
Contact an agent
Home facts
- Year built:1990
- Listing Id #:443121065
- Added:1 day(s) ago
- Updated:August 19, 2025 at 07:20 PM
Rooms and interior
- Bedrooms:3
- Total bathrooms:3
- Full bathrooms:2
- Half bathrooms:1
- Living area:1,940 sq. ft.
Heating and cooling
- Cooling:Central Air
- Heating:Forced Air
Structure and exterior
- Roof:Composition
- Year built:1990
- Building area:1,940 sq. ft.
- Lot area:0.18 Acres
Schools
- High school:Reynolds
- Middle school:Walt Morey
- Elementary school:Sweetbriar
Utilities
- Water:Public Water
- Sewer:Public Sewer
Finances and disclosures
- Price:$579,000
- Price per sq. ft.:$298.45
- Tax amount:$4,800 (2024)
New listings near 1719 SE Lewellyn Ave
- New
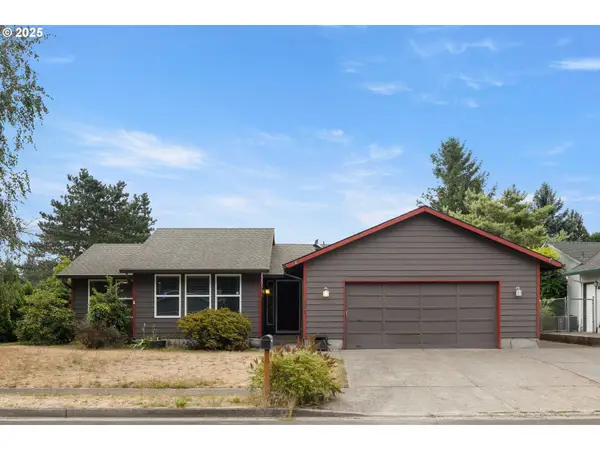 $435,000Active3 beds 2 baths1,460 sq. ft.
$435,000Active3 beds 2 baths1,460 sq. ft.2012 SE Evans Ave, Troutdale, OR 97060
MLS# 593348151Listed by: CENTURY 21 NORTH HOMES REALTY - New
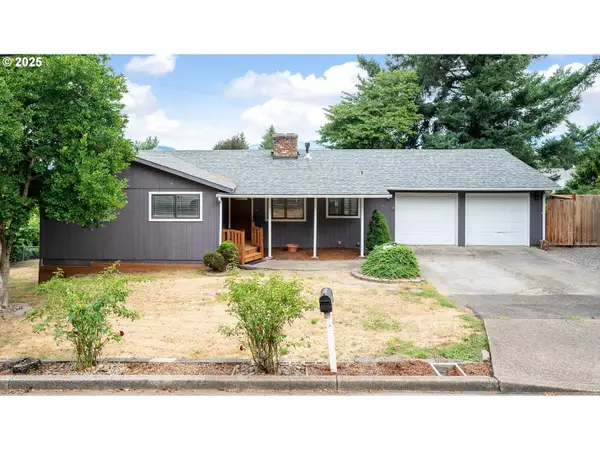 $525,000Active-- beds -- baths2,544 sq. ft.
$525,000Active-- beds -- baths2,544 sq. ft.201 SW 4th St, Troutdale, OR 97060
MLS# 257963706Listed by: WALCZYK ASSOCIATES REALTY - New
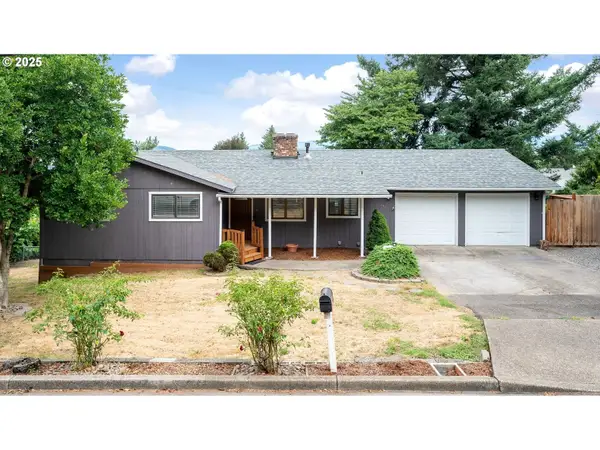 $525,000Active4 beds 3 baths2,544 sq. ft.
$525,000Active4 beds 3 baths2,544 sq. ft.201 SW 4th St, Troutdale, OR 97060
MLS# 578240370Listed by: WALCZYK ASSOCIATES REALTY - New
 $575,000Active4 beds 3 baths2,452 sq. ft.
$575,000Active4 beds 3 baths2,452 sq. ft.839 SW Grant Way, Troutdale, OR 97060
MLS# 587434913Listed by: BETTER HOMES & GARDENS REALTY - New
 $575,000Active3 beds 3 baths1,929 sq. ft.
$575,000Active3 beds 3 baths1,929 sq. ft.724 SW 28th St, Troutdale, OR 97060
MLS# 387859090Listed by: WALCZYK ASSOCIATES REALTY - New
 $495,000Active3 beds 3 baths1,703 sq. ft.
$495,000Active3 beds 3 baths1,703 sq. ft.1281 SW 10th St, Troutdale, OR 97060
MLS# 356469584Listed by: RE/MAX ADVANTAGE GROUP  $497,000Pending3 beds 2 baths1,494 sq. ft.
$497,000Pending3 beds 2 baths1,494 sq. ft.357 SW 30th Ct, Troutdale, OR 97060
MLS# 198941095Listed by: JONES GROUP REALTORS, LLC- New
 $425,000Active3 beds 2 baths1,332 sq. ft.
$425,000Active3 beds 2 baths1,332 sq. ft.1603 SE Beaver Creek Ln, Troutdale, OR 97060
MLS# 159537864Listed by: MORE REALTY  $1,050,000Pending4 beds 3 baths3,328 sq. ft.
$1,050,000Pending4 beds 3 baths3,328 sq. ft.28040 SE Stark St, Troutdale, OR 97060
MLS# 399035447Listed by: BISON PROPERTIES

