28040 SE Stark St, Troutdale, OR 97060
Local realty services provided by:ERA Freeman & Associates, Realtors
Listed by:matthew williams
Office:bison properties
MLS#:399035447
Source:PORTLAND
Price summary
- Price:$1,050,000
- Price per sq. ft.:$315.5
About this home
Phenomenal custom estate-style home with original features from 1969 and an entertainers paradise! This spacious and sprawling home sits on two manicured acres with an additional 2 acre parcel next door ALSO AVAILABLE FOR PURCHASE already approved for septic. Perfect for entertaining on your 2 acre property, building an additional home for family to be nearby or build a new home and sell! Enter the gated entrance to your new home with mature apple trees (red delicious, green to yellow), chestnut trees, fig trees and plum trees on property. Use your two greenhouses, chicken/goat pen, barn and shop to grow your own hobby farm or just exercise your green thumb. The 1,000 sq. ft. shop has a 2025 new roof, 220 power, and forced air gas heat, cabinets/workbench included in garage area (excluded in rear garage room). The home has a brand new roof, cedar siding, gas water heater in 2022, zonal forced air heat, heat pump upstairs, water filtration system, garage space for 6 cars, wet bar, double oven, 2 gas fireplaces, dual pane wood framed windows upstairs, solid wood doors, ADT alarm system and pantry/extra kitchen/bathroom used as "poolroom". The cedar room formerly used for a hot tub can be used as a sunroom or indoor patio. The heated 18x36 pool is 8 ft. deep and has a secure cover, gas heater and pump which are 2 years old and the cost to maintain and heat the pool is approximately $500 per year. This 4 bedroom home PLUS an office on the main level with built-in bookshelf provides functionality and flow. Located just minutes from I-84, the Sandy River, Downtown Troutdale, Edgefield and the Gorge you won't be disappointed in this nearby retreat. Don't miss your opportunity on this unique property!
Contact an agent
Home facts
- Year built:1969
- Listing ID #:399035447
- Added:45 day(s) ago
- Updated:September 19, 2025 at 07:25 AM
Rooms and interior
- Bedrooms:4
- Total bathrooms:3
- Full bathrooms:2
- Half bathrooms:1
- Living area:3,328 sq. ft.
Heating and cooling
- Cooling:Central Air, Heat Pump
- Heating:Forced Air, Heat Pump, Zoned
Structure and exterior
- Roof:Composition
- Year built:1969
- Building area:3,328 sq. ft.
- Lot area:2 Acres
Schools
- High school:Reynolds
- Middle school:Walt Morey
- Elementary school:Sweetbriar
Utilities
- Water:Well
- Sewer:Septic Tank
Finances and disclosures
- Price:$1,050,000
- Price per sq. ft.:$315.5
- Tax amount:$8,737 (2024)
New listings near 28040 SE Stark St
- New
 $140,000Active3 beds 2 baths960 sq. ft.
$140,000Active3 beds 2 baths960 sq. ft.23200 NE Sandy Blvd #77, Troutdale, OR 97060
MLS# 153132709Listed by: SMI COMMERCIAL REAL ESTATE LLC - Open Sat, 11am to 1pmNew
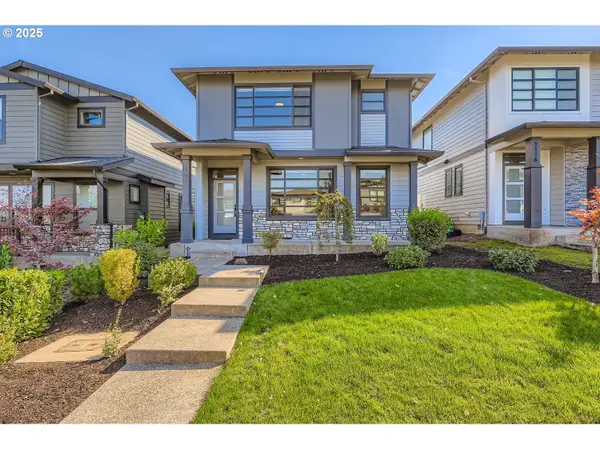 $570,000Active4 beds 3 baths2,150 sq. ft.
$570,000Active4 beds 3 baths2,150 sq. ft.1106 SW Dottie Ct, Troutdale, OR 97060
MLS# 712541835Listed by: RE/MAX EQUITY GROUP - New
 $119,000Active2 beds 2 baths1,232 sq. ft.
$119,000Active2 beds 2 baths1,232 sq. ft.735 SW Sunset Way, Troutdale, OR 97060
MLS# 545630285Listed by: MCKENZIE-BAKER PROPERTIES - Open Sun, 2 to 4pmNew
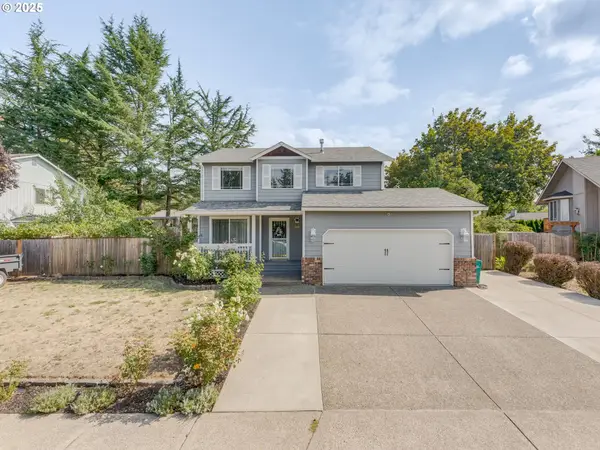 $495,000Active3 beds 3 baths1,450 sq. ft.
$495,000Active3 beds 3 baths1,450 sq. ft.3200 SE Hampton Loop, Troutdale, OR 97060
MLS# 477976855Listed by: MORE REALTY  $438,000Pending3 beds 2 baths1,404 sq. ft.
$438,000Pending3 beds 2 baths1,404 sq. ft.2836 SE Chandler Ave, Troutdale, OR 97060
MLS# 691594315Listed by: GEORGETOWN REALTY INC. $519,900Pending3 beds 2 baths1,234 sq. ft.
$519,900Pending3 beds 2 baths1,234 sq. ft.1200 SW Autumn Way, Troutdale, OR 97060
MLS# 576503809Listed by: JOHN L. SCOTT SANDY $399,900Active3 beds 2 baths1,336 sq. ft.
$399,900Active3 beds 2 baths1,336 sq. ft.1812 SE 18th Pl, Troutdale, OR 97060
MLS# 463427277Listed by: PREMIERE PROPERTY GROUP, LLC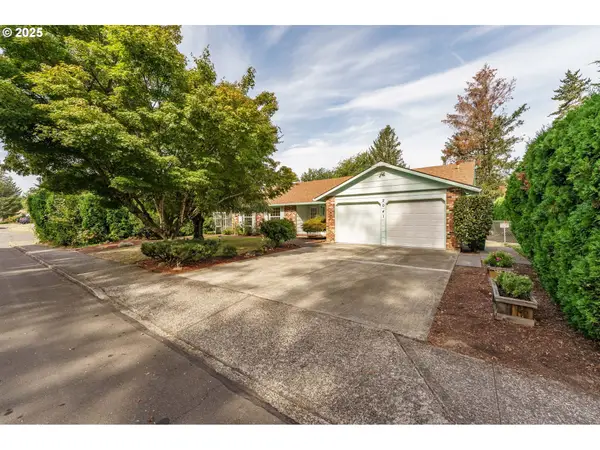 $449,900Pending3 beds 2 baths1,748 sq. ft.
$449,900Pending3 beds 2 baths1,748 sq. ft.2041 SE Beaver Creek Ln, Troutdale, OR 97060
MLS# 114481579Listed by: RE/MAX EQUITY GROUP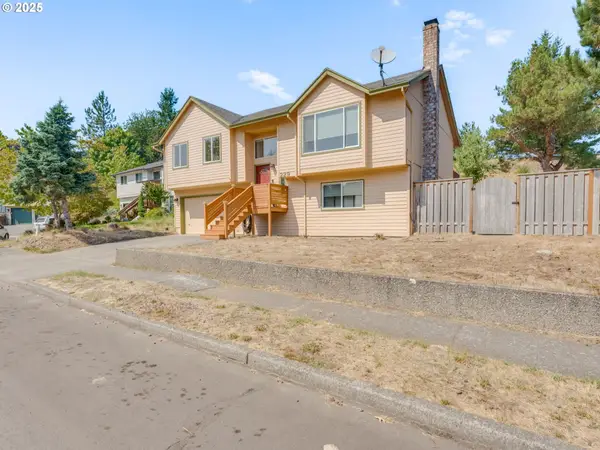 $490,000Active4 beds 3 baths1,813 sq. ft.
$490,000Active4 beds 3 baths1,813 sq. ft.229 SW 22nd St, Troutdale, OR 97060
MLS# 617616321Listed by: PDX DWELLINGS LLC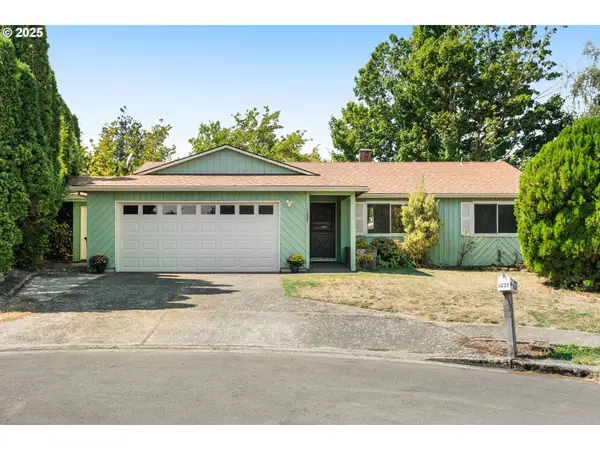 $440,000Pending3 beds 3 baths1,614 sq. ft.
$440,000Pending3 beds 3 baths1,614 sq. ft.1237 SE 30th Ct, Troutdale, OR 97060
MLS# 204612979Listed by: PORTLAND DIGS
