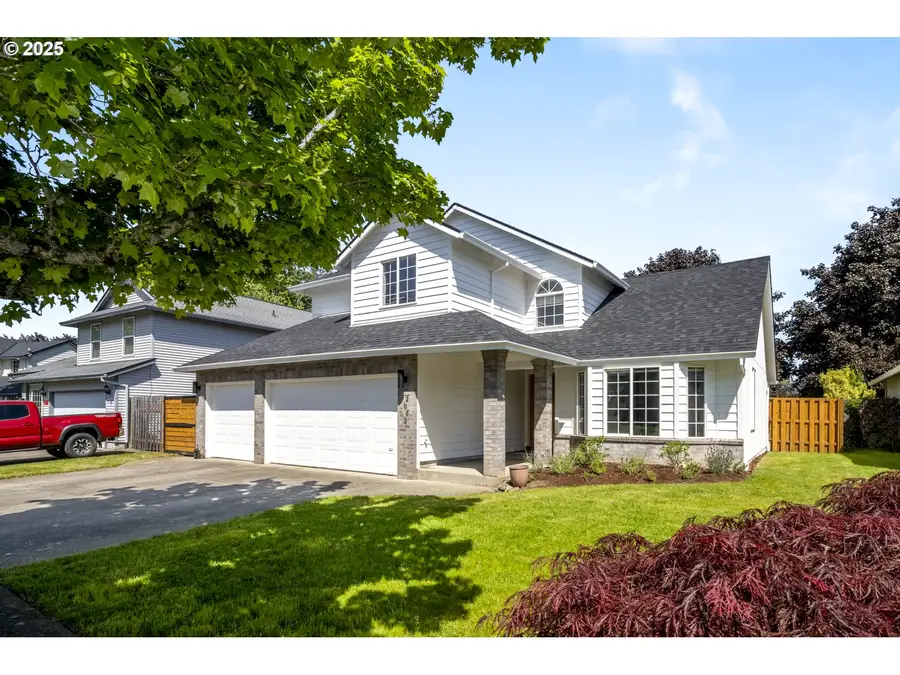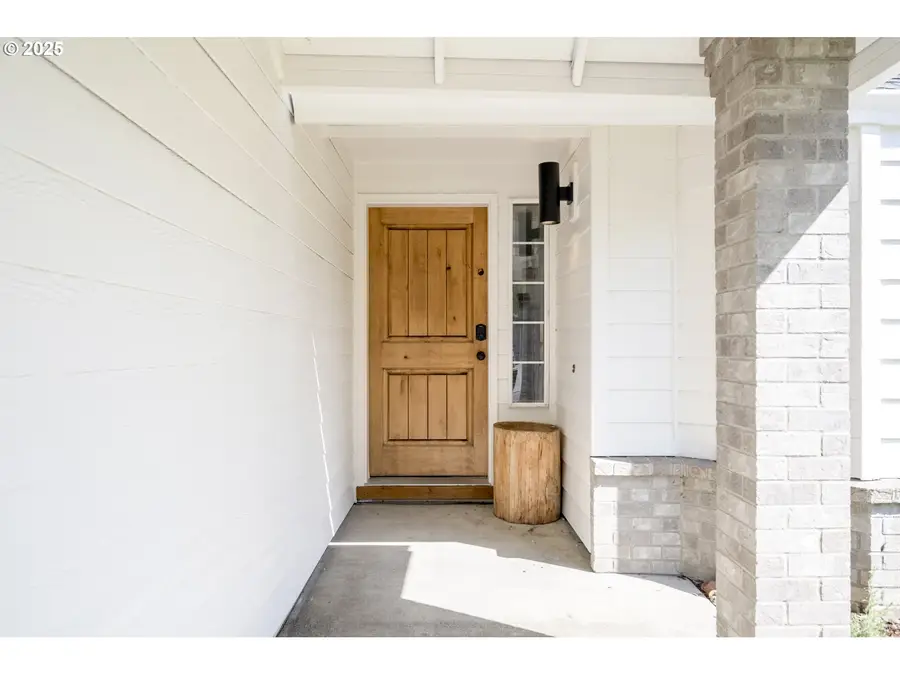2005 SW Stella Way, Troutdale, OR 97060
Local realty services provided by:Knipe Realty ERA Powered



2005 SW Stella Way,Troutdale, OR 97060
$535,000
- 3 Beds
- 3 Baths
- 1,648 sq. ft.
- Single family
- Pending
Listed by:beth bonita
Office:windermere realty trust
MLS#:611095959
Source:PORTLAND
Price summary
- Price:$535,000
- Price per sq. ft.:$324.64
- Monthly HOA dues:$25.67
About this home
Tucked at the end of a quiet dead-end street, this thoughtfully renovated home backs directly to Columbia Park and the Imagination Station—complete with trails, a dog park, and green space right outside your door. Inside, enjoy soaring ceilings, custom high-end finishes, and a warm, inviting layout. The spacious kitchen features stain-grade high-end custom wood cabinetry, granite countertops, and dining room built-ins. Upstairs you'll find all three bedrooms, including a generous primary suite with a spa-like bathroom, walk-in closet, gas fireplace and private deck. Laundry is conveniently located upstairs as well. The oversized 3.5-car garage includes a fully outfitted workshop. Outside, the fully fenced yard includes a shed and room to play. Minutes to downtown Troutdale, food carts, Wayfinder Beer, Good Coffee, and Sugar Pine Drive-In. Easy access to the Sandy River and Columbia Gorge. A rare mix of privacy, nature, and community—welcome home.
Contact an agent
Home facts
- Year built:1995
- Listing Id #:611095959
- Added:84 day(s) ago
- Updated:August 14, 2025 at 05:19 PM
Rooms and interior
- Bedrooms:3
- Total bathrooms:3
- Full bathrooms:2
- Half bathrooms:1
- Living area:1,648 sq. ft.
Heating and cooling
- Cooling:Central Air
- Heating:Forced Air
Structure and exterior
- Roof:Composition
- Year built:1995
- Building area:1,648 sq. ft.
- Lot area:0.15 Acres
Schools
- High school:Reynolds
- Middle school:Walt Morey
- Elementary school:Woodland
Utilities
- Water:Public Water
- Sewer:Public Sewer
Finances and disclosures
- Price:$535,000
- Price per sq. ft.:$324.64
- Tax amount:$4,504 (2024)
New listings near 2005 SW Stella Way
- Open Sun, 12 to 4pmNew
 $575,000Active4 beds 3 baths2,452 sq. ft.
$575,000Active4 beds 3 baths2,452 sq. ft.839 SW Grant Way, Troutdale, OR 97060
MLS# 587434913Listed by: BETTER HOMES & GARDENS REALTY - Open Sun, 11am to 1pmNew
 $575,000Active3 beds 3 baths1,929 sq. ft.
$575,000Active3 beds 3 baths1,929 sq. ft.724 SW 28th St, Troutdale, OR 97060
MLS# 387859090Listed by: WALCZYK ASSOCIATES REALTY - New
 $495,000Active3 beds 3 baths1,703 sq. ft.
$495,000Active3 beds 3 baths1,703 sq. ft.1281 SW 10th St, Troutdale, OR 97060
MLS# 356469584Listed by: RE/MAX ADVANTAGE GROUP - New
 $497,000Active3 beds 2 baths1,494 sq. ft.
$497,000Active3 beds 2 baths1,494 sq. ft.357 SW 30th Ct, Troutdale, OR 97060
MLS# 198941095Listed by: JONES GROUP REALTORS, LLC - Open Sat, 10am to 12pmNew
 $425,000Active3 beds 2 baths1,332 sq. ft.
$425,000Active3 beds 2 baths1,332 sq. ft.1603 SE Beaver Creek Ln, Troutdale, OR 97060
MLS# 159537864Listed by: MORE REALTY - New
 $1,050,000Active4 beds 3 baths3,328 sq. ft.
$1,050,000Active4 beds 3 baths3,328 sq. ft.28040 SE Stark St, Troutdale, OR 97060
MLS# 399035447Listed by: BISON PROPERTIES - New
 $389,900Active4 beds 3 baths1,719 sq. ft.
$389,900Active4 beds 3 baths1,719 sq. ft.1392 SW Berryessa Pl, Troutdale, OR 97060
MLS# 284937319Listed by: OREGON FIRST - New
 $429,000Active3 beds 3 baths1,620 sq. ft.
$429,000Active3 beds 3 baths1,620 sq. ft.142 SW Lancaster Ct, Troutdale, OR 97060
MLS# 496951574Listed by: REALTY ONE GROUP PRESTIGE - New
 $489,800Active4 beds 2 baths1,760 sq. ft.
$489,800Active4 beds 2 baths1,760 sq. ft.1020 SE 36th St, Troutdale, OR 97060
MLS# 511667224Listed by: BERKSHIRE HATHAWAY HOMESERVICES NW REAL ESTATE - New
 $450,000Active4 beds 3 baths1,947 sq. ft.
$450,000Active4 beds 3 baths1,947 sq. ft.1025 SW 19th Way, Troutdale, OR 97060
MLS# 522515320Listed by: REDFIN

