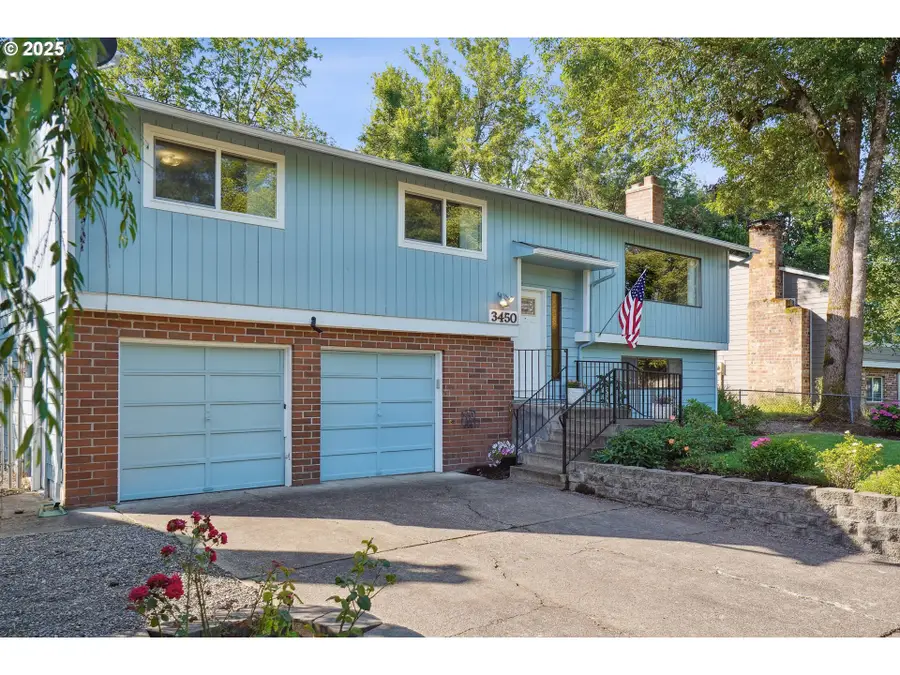3450 SE Evans Ave, Troutdale, OR 97060
Local realty services provided by:Columbia River Realty ERA Powered



3450 SE Evans Ave,Troutdale, OR 97060
$475,000
- 3 Beds
- 3 Baths
- 1,994 sq. ft.
- Single family
- Pending
Listed by:cindy smith
Office:re/max equity group
MLS#:656728853
Source:PORTLAND
Price summary
- Price:$475,000
- Price per sq. ft.:$238.21
- Monthly HOA dues:$23.42
About this home
Offered on the market for the first time in 35 years, this inviting split-entry home is just what you've been looking for. With nearly 2000 square feet of living space, you’ll find the perfect blend of comfort, functionality, and potential. On the main level, enjoy the newly remodeled kitchen with quartz countertops and a pleasant view. French doors lead from the dining area out onto the full-length deck overlooking the fenced back yard. The living room features a brick hearth with a wood-burning fireplace and a large picture window taking in the view of the nearby park. The primary bedroom has an attached bathroom along with a sliding glass door which opens onto the deck. There are two additional bedrooms on the main level which share the hallway bathroom. Downstairs you’ll find a family room with a second brick fireplace, an office which could also serve as a 4th non-conforming bedroom, laundry area, and a third full bathroom. The oversized garage is a bonus, as is the outdoor space beside the home which is large enough to park an RV or boat. You won't find a better location within Troutdale's desirable Sweetbriar neighborhood, with Sweetbriar Park across the street and greenspace behind you. There is excellent potential to add value with updates to this home - don't miss this opportunity!
Contact an agent
Home facts
- Year built:1977
- Listing Id #:656728853
- Added:38 day(s) ago
- Updated:August 14, 2025 at 07:17 AM
Rooms and interior
- Bedrooms:3
- Total bathrooms:3
- Full bathrooms:3
- Living area:1,994 sq. ft.
Heating and cooling
- Cooling:Central Air
- Heating:Forced Air 90
Structure and exterior
- Roof:Composition
- Year built:1977
- Building area:1,994 sq. ft.
- Lot area:0.16 Acres
Schools
- High school:Reynolds
- Middle school:Walt Morey
- Elementary school:Sweetbriar
Utilities
- Water:Public Water
- Sewer:Public Sewer
Finances and disclosures
- Price:$475,000
- Price per sq. ft.:$238.21
- Tax amount:$4,588 (2024)
New listings near 3450 SE Evans Ave
- Open Sun, 12 to 4pmNew
 $575,000Active4 beds 3 baths2,452 sq. ft.
$575,000Active4 beds 3 baths2,452 sq. ft.839 SW Grant Way, Troutdale, OR 97060
MLS# 587434913Listed by: BETTER HOMES & GARDENS REALTY - Open Sun, 11am to 1pmNew
 $575,000Active3 beds 3 baths1,929 sq. ft.
$575,000Active3 beds 3 baths1,929 sq. ft.724 SW 28th St, Troutdale, OR 97060
MLS# 387859090Listed by: WALCZYK ASSOCIATES REALTY - New
 $495,000Active3 beds 3 baths1,703 sq. ft.
$495,000Active3 beds 3 baths1,703 sq. ft.1281 SW 10th St, Troutdale, OR 97060
MLS# 356469584Listed by: RE/MAX ADVANTAGE GROUP - New
 $497,000Active3 beds 2 baths1,494 sq. ft.
$497,000Active3 beds 2 baths1,494 sq. ft.357 SW 30th Ct, Troutdale, OR 97060
MLS# 198941095Listed by: JONES GROUP REALTORS, LLC - Open Sat, 10am to 12pmNew
 $425,000Active3 beds 2 baths1,332 sq. ft.
$425,000Active3 beds 2 baths1,332 sq. ft.1603 SE Beaver Creek Ln, Troutdale, OR 97060
MLS# 159537864Listed by: MORE REALTY - New
 $1,050,000Active4 beds 3 baths3,328 sq. ft.
$1,050,000Active4 beds 3 baths3,328 sq. ft.28040 SE Stark St, Troutdale, OR 97060
MLS# 399035447Listed by: BISON PROPERTIES - New
 $389,900Active4 beds 3 baths1,719 sq. ft.
$389,900Active4 beds 3 baths1,719 sq. ft.1392 SW Berryessa Pl, Troutdale, OR 97060
MLS# 284937319Listed by: OREGON FIRST - New
 $429,000Active3 beds 3 baths1,620 sq. ft.
$429,000Active3 beds 3 baths1,620 sq. ft.142 SW Lancaster Ct, Troutdale, OR 97060
MLS# 496951574Listed by: REALTY ONE GROUP PRESTIGE - New
 $489,800Active4 beds 2 baths1,760 sq. ft.
$489,800Active4 beds 2 baths1,760 sq. ft.1020 SE 36th St, Troutdale, OR 97060
MLS# 511667224Listed by: BERKSHIRE HATHAWAY HOMESERVICES NW REAL ESTATE - New
 $450,000Active4 beds 3 baths1,947 sq. ft.
$450,000Active4 beds 3 baths1,947 sq. ft.1025 SW 19th Way, Troutdale, OR 97060
MLS# 522515320Listed by: REDFIN

