180 Abbotts Dr, Abbottstown, PA 17301
Local realty services provided by:ERA Central Realty Group
180 Abbotts Dr,Abbottstown, PA 17301
$295,000
- 3 Beds
- 2 Baths
- - sq. ft.
- Single family
- Sold
Listed by: petula millhimes yingling
Office: keller williams keystone realty
MLS#:PAAD2019596
Source:BRIGHTMLS
Sorry, we are unable to map this address
Price summary
- Price:$295,000
About this home
Nestled in the charming Abbottstown community, this split-level residence offers a perfect blend of modern luxury and timeless comfort. With a recent renovation in 2023, this home is in excellent condition and ready to welcome you. Step inside to discover a thoughtfully designed interior that exudes warmth and the feeling of a home. The spacious living area features a cozy gas fireplace, perfect for those chilly evenings, while the combination kitchen and dining area invites gatherings and culinary adventures. The kitchen is equipped with appliances, including a built-in microwave, gas oven/range, and a dishwasher, ensuring that every meal is a delight. The convenience of a tankless water heater and a water conditioner adds to the home's modern amenities. The home boasts three well-appointed bedrooms, Built-ins throughout the home provide ample storage. Window treatments enhance the comfort and style of each room, creating a serene atmosphere. Venture outside to enjoy the beautifully landscaped lot, which spans 0.36 acres and includes a lovely willow tree in the backyard. The cleared, level yard is perfect for outdoor activities or simply relaxing in the sun. A spacious deck and inviting porch to offer ideal spaces for entertaining or unwinding with a good book. The property also features a storage shed with electricity, offering additional storage space or potential for a workshop. Parking is a breeze with a paved driveway accommodating up to four vehicles, along with additional on-street and off-street options. The home's exterior, featuring a combination of vinyl siding and brick, adds to its curb appeal and durability. This residence is not just a home; it's a way of life. Enjoy the tranquility of suburban living, just a short drive from local amenities and attractions. Experience the perfect balance of luxury and comfort in this stunning property, where every detail has been meticulously crafted for your enjoyment. Embrace the opportunity to make this exceptional residence your own. New Roof in 2024 and heating system in 2022. Recent upgrades to the rear deck!
Contact an agent
Home facts
- Year built:1989
- Listing ID #:PAAD2019596
- Added:103 day(s) ago
- Updated:December 11, 2025 at 01:41 AM
Rooms and interior
- Bedrooms:3
- Total bathrooms:2
- Full bathrooms:1
- Half bathrooms:1
Heating and cooling
- Cooling:Ceiling Fan(s), Central A/C
- Heating:Forced Air, Heat Pump(s), Natural Gas
Structure and exterior
- Roof:Architectural Shingle
- Year built:1989
Schools
- High school:NEW OXFORD
- Middle school:CONEWAGO VALLEY
- Elementary school:CONEWAGO VALLEY INTERMEDIATE
Utilities
- Water:Public
- Sewer:Public Sewer
Finances and disclosures
- Price:$295,000
- Tax amount:$4,260 (2025)
New listings near 180 Abbotts Dr
- New
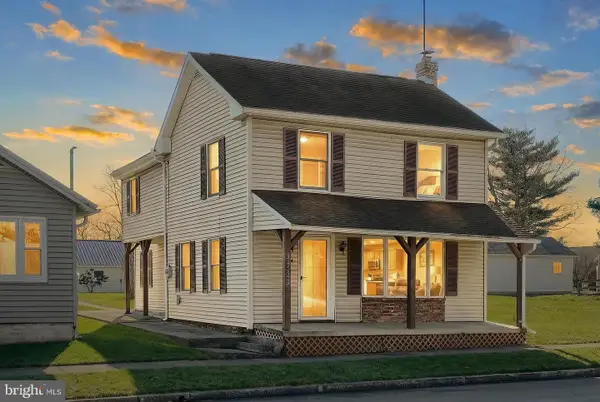 $265,000Active3 beds 1 baths1,852 sq. ft.
$265,000Active3 beds 1 baths1,852 sq. ft.224 W King St, ABBOTTSTOWN, PA 17301
MLS# PAAD2020896Listed by: KELLER WILLIAMS KEYSTONE REALTY - New
 $274,990Active3 beds 1 baths1,624 sq. ft.
$274,990Active3 beds 1 baths1,624 sq. ft.7452 Lincoln Hwy, ABBOTTSTOWN, PA 17301
MLS# PAYK2093718Listed by: IRON VALLEY REAL ESTATE HANOVER 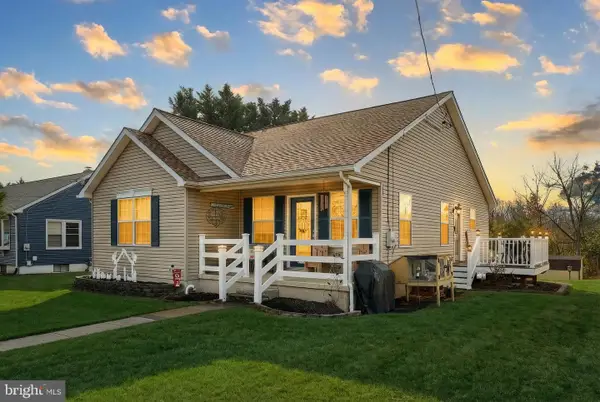 $320,000Pending4 beds 3 baths1,898 sq. ft.
$320,000Pending4 beds 3 baths1,898 sq. ft.486 W King St, ABBOTTSTOWN, PA 17301
MLS# PAAD2020774Listed by: RE/MAX QUALITY SERVICE, INC. $1,899,900Active3 beds 3 baths3,137 sq. ft.
$1,899,900Active3 beds 3 baths3,137 sq. ft.334 Rolling Ln, ABBOTTSTOWN, PA 17301
MLS# PAAD2020710Listed by: IRON VALLEY REAL ESTATE OF CENTRAL PA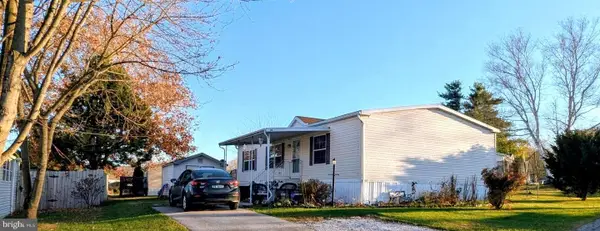 $90,000Active3 beds 2 baths1,296 sq. ft.
$90,000Active3 beds 2 baths1,296 sq. ft.507 Bulletway, ABBOTTSTOWN, PA 17301
MLS# PAAD2020700Listed by: RE/MAX QUALITY SERVICE, INC.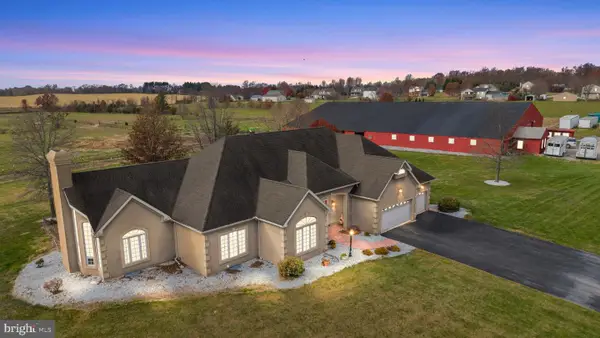 $1,899,900Active3 beds 3 baths3,137 sq. ft.
$1,899,900Active3 beds 3 baths3,137 sq. ft.334 Rolling Ln, ABBOTTSTOWN, PA 17301
MLS# PAAD2020652Listed by: IRON VALLEY REAL ESTATE OF CENTRAL PA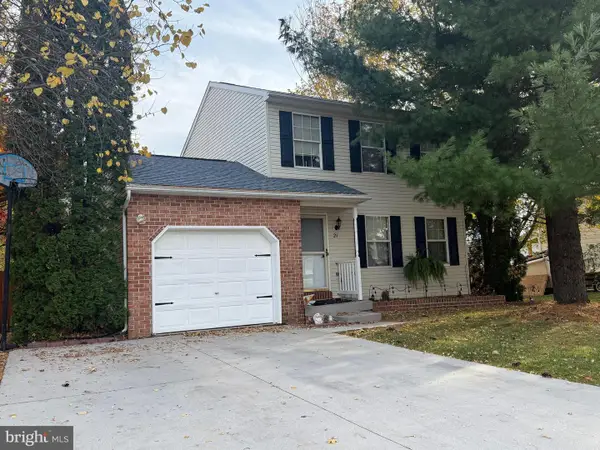 $249,900Pending3 beds 2 baths1,232 sq. ft.
$249,900Pending3 beds 2 baths1,232 sq. ft.21 Abbotts Dr, ABBOTTSTOWN, PA 17301
MLS# PAAD2020620Listed by: IRON VALLEY REAL ESTATE HANOVER $319,900Active3 beds 3 baths1,800 sq. ft.
$319,900Active3 beds 3 baths1,800 sq. ft.7455 Saint Patrick Ct #28, ABBOTTSTOWN, PA 17301
MLS# PAYK2093306Listed by: COLDWELL BANKER REALTY $304,900Active3 beds 3 baths1,800 sq. ft.
$304,900Active3 beds 3 baths1,800 sq. ft.7435 Saint Patrick Ct #6, ABBOTTSTOWN, PA 17301
MLS# PAYK2091732Listed by: LPT REALTY, LLC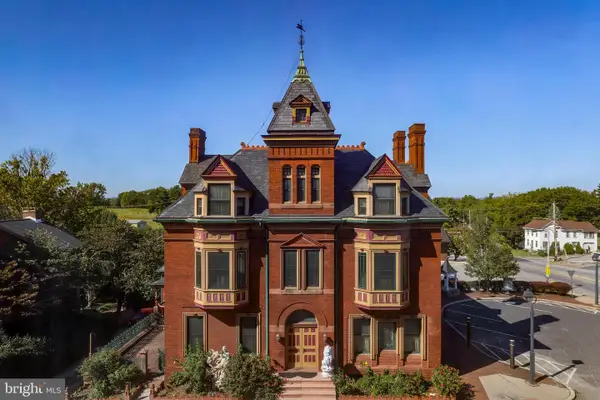 $528,000Pending7 beds 5 baths7,337 sq. ft.
$528,000Pending7 beds 5 baths7,337 sq. ft.3 W King St, ABBOTTSTOWN, PA 17301
MLS# PAAD2020154Listed by: BERING REAL ESTATE CO.
