1049 Hollytree Rd, Abington, PA 19001
Local realty services provided by:ERA Reed Realty, Inc.
1049 Hollytree Rd,Abington, PA 19001
$574,900
- 3 Beds
- 3 Baths
- 1,666 sq. ft.
- Single family
- Pending
Listed by: kurt c werner
Office: re/max keystone
MLS#:PAMC2157152
Source:BRIGHTMLS
Price summary
- Price:$574,900
- Price per sq. ft.:$345.08
About this home
Welcome to this beautifully updated split-level home tucked away on a quiet loop street in Abington. Featuring a one-car garage, private driveway, new roof, new windows, and a whole-house generator, this move-in ready home has it all.
Step inside through the covered entrance to the spacious living room with large windows that fill the space with natural light. The formal dining room opens to a cozy new patio—perfect for morning coffee—and flows seamlessly into the gorgeous brand-new kitchen. Designed with both style and function in mind, the kitchen offers stainless steel appliances, a pantry cabinet, quartz countertops, decorator tile backsplash, pendant lighting, and a peninsula with stool seating, all while enjoying views of the rear yard from the window over the sink.
The lower level is ideal for entertaining with its built-in bar area, complete with a beverage refrigerator, a huge picture window, fireplace, and large closet. This level also includes a brand-new powder room, utility room with laundry, and convenient access to the garage. From here, step out to an oversized new patio and expansive rear yard.
Upstairs, you’ll find three bedrooms including a main bedroom with its own brand-new tile bath and stall shower. A second full hall bath, also newly renovated, serves the additional bedrooms. The entire home has been freshly painted and features new vinyl flooring throughout.
This home truly combines comfort, convenience, and modern upgrades. Don’t miss your chance to make it yours!
Seller's are licensed Real Estate Broker/Salesperson in the state of PA
Contact an agent
Home facts
- Year built:1955
- Listing ID #:PAMC2157152
- Added:44 day(s) ago
- Updated:November 16, 2025 at 08:28 AM
Rooms and interior
- Bedrooms:3
- Total bathrooms:3
- Full bathrooms:2
- Half bathrooms:1
- Living area:1,666 sq. ft.
Heating and cooling
- Cooling:Central A/C
- Heating:Forced Air, Natural Gas
Structure and exterior
- Year built:1955
- Building area:1,666 sq. ft.
- Lot area:0.31 Acres
Schools
- High school:ABINGTON SENIOR
- Middle school:ABINGTON JUNIOR
Utilities
- Water:Public
- Sewer:Public Sewer
Finances and disclosures
- Price:$574,900
- Price per sq. ft.:$345.08
- Tax amount:$6,398 (2025)
New listings near 1049 Hollytree Rd
- New
 $295,900Active3 beds 1 baths1,200 sq. ft.
$295,900Active3 beds 1 baths1,200 sq. ft.1507 Rothley Ave, WILLOW GROVE, PA 19090
MLS# PAMC2161836Listed by: COLDWELL BANKER REALTY - Open Sun, 1 to 3pmNew
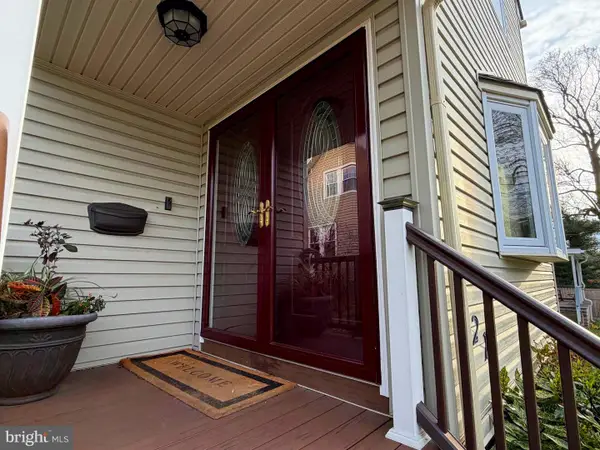 $529,995Active4 beds 5 baths2,222 sq. ft.
$529,995Active4 beds 5 baths2,222 sq. ft.221 Central Ave, GLENSIDE, PA 19038
MLS# PAMC2161718Listed by: BHHS FOX & ROACH-BLUE BELL - Coming Soon
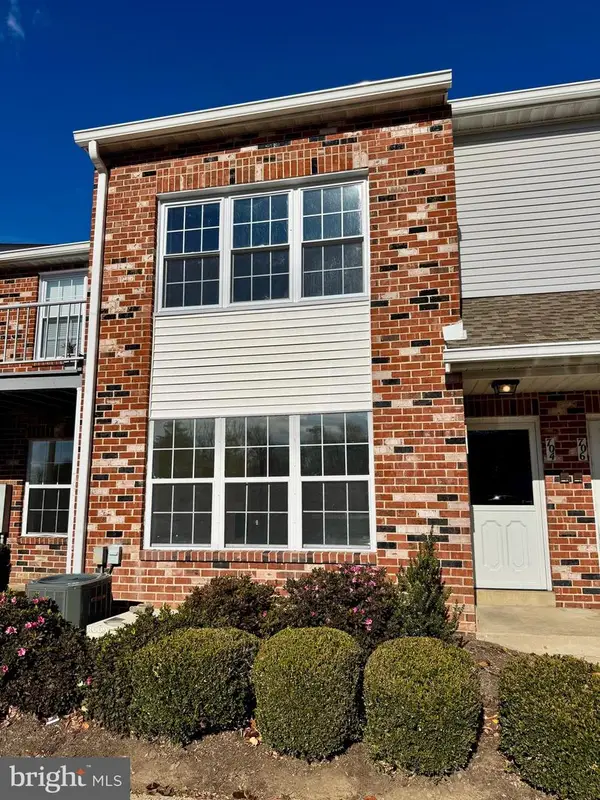 $205,000Coming Soon1 beds 1 baths
$205,000Coming Soon1 beds 1 baths703 Valley Glen Rd #condo 274, ELKINS PARK, PA 19027
MLS# PAMC2161696Listed by: KELLER WILLIAMS REALTY DEVON-WAYNE - Coming Soon
 $450,000Coming Soon4 beds -- baths
$450,000Coming Soon4 beds -- baths114 Cadwalader Ave, ELKINS PARK, PA 19027
MLS# PAMC2161782Listed by: KELLER WILLIAMS MAIN LINE - Coming SoonOpen Sat, 11am to 1pm
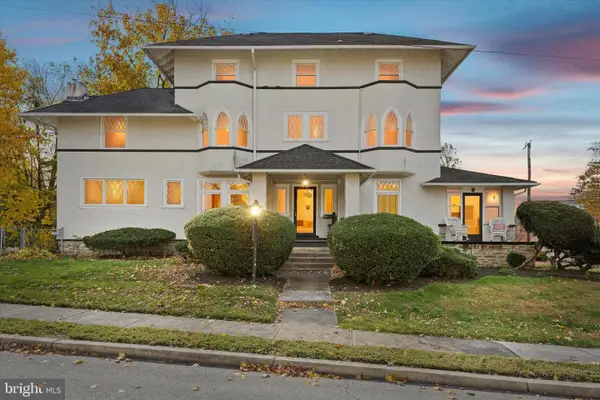 $699,000Coming Soon5 beds 2 baths
$699,000Coming Soon5 beds 2 baths2444 Fairhill Ave, GLENSIDE, PA 19038
MLS# PAMC2161298Listed by: KELLER WILLIAMS REAL ESTATE-BLUE BELL - Open Sun, 1 to 3pmNew
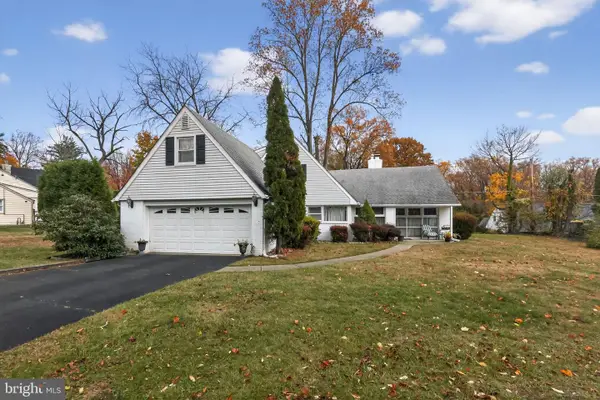 $569,900Active4 beds 3 baths2,106 sq. ft.
$569,900Active4 beds 3 baths2,106 sq. ft.1125 Boxwood Rd, JENKINTOWN, PA 19046
MLS# PAMC2161300Listed by: KELLER WILLIAMS REAL ESTATE TRI-COUNTY - New
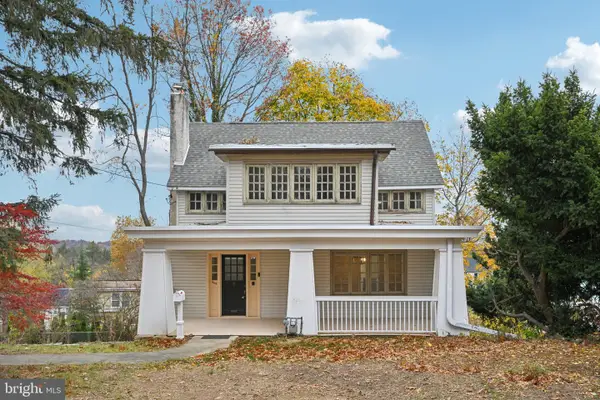 $415,000Active3 beds 1 baths1,460 sq. ft.
$415,000Active3 beds 1 baths1,460 sq. ft.908 Edge Hill Rd, GLENSIDE, PA 19038
MLS# PAMC2161358Listed by: KELLER WILLIAMS REAL ESTATE-MONTGOMERYVILLE - New
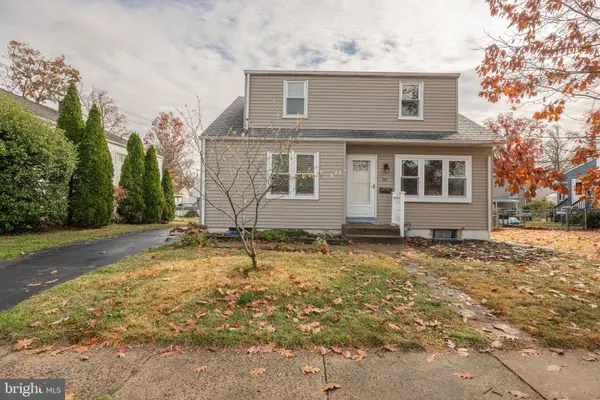 $425,000Active4 beds 2 baths1,603 sq. ft.
$425,000Active4 beds 2 baths1,603 sq. ft.743 Penn Ave, GLENSIDE, PA 19038
MLS# PAMC2161432Listed by: BETTER HOMES AND GARDENS REAL ESTATE PHOENIXVILLE - Open Sun, 1 to 3pmNew
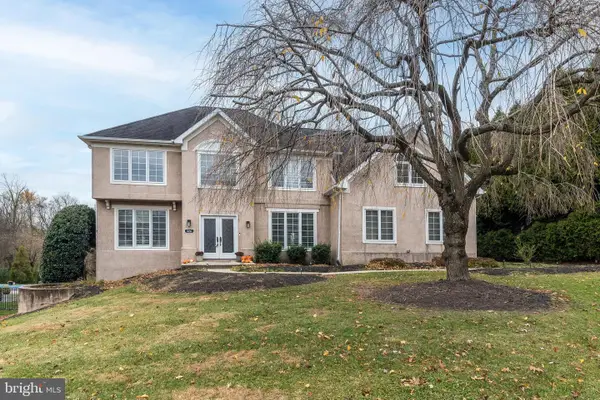 $800,000Active3 beds 4 baths3,036 sq. ft.
$800,000Active3 beds 4 baths3,036 sq. ft.926 Manor Ave, MEADOWBROOK, PA 19046
MLS# PAMC2161438Listed by: BHHS FOX & ROACH-JENKINTOWN - Open Sun, 12 to 2pmNew
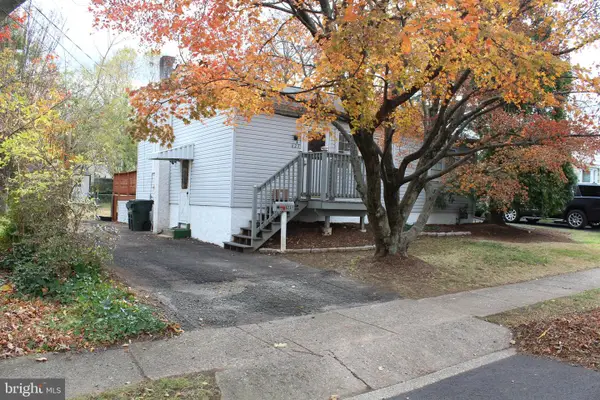 $334,900Active3 beds 1 baths924 sq. ft.
$334,900Active3 beds 1 baths924 sq. ft.623 Penn Ave, GLENSIDE, PA 19038
MLS# PAMC2161660Listed by: KELLER WILLIAMS REAL ESTATE-BLUE BELL
