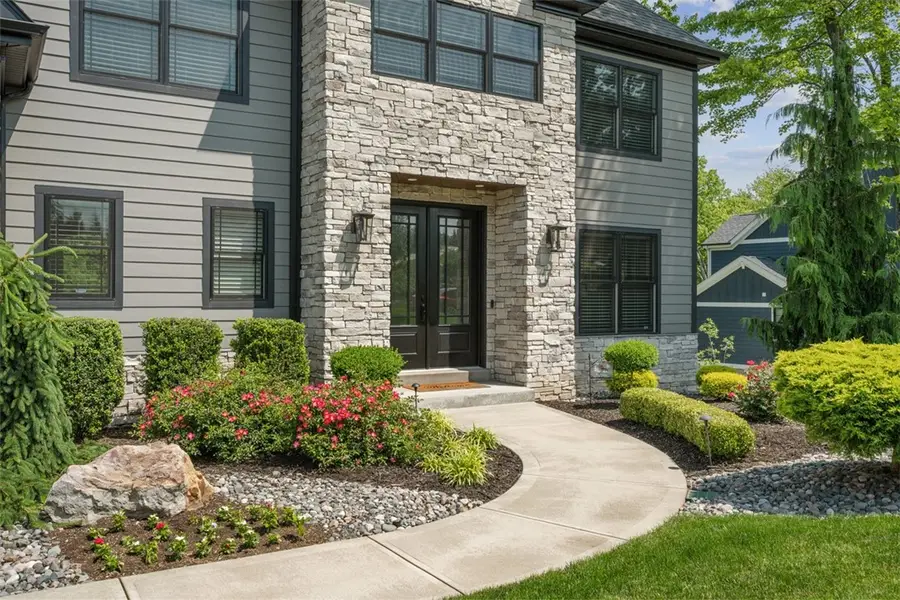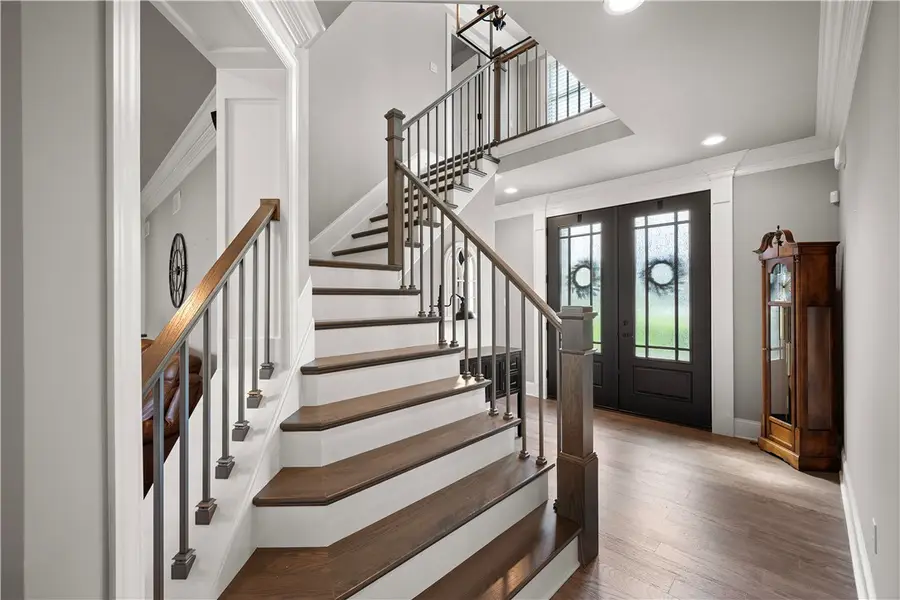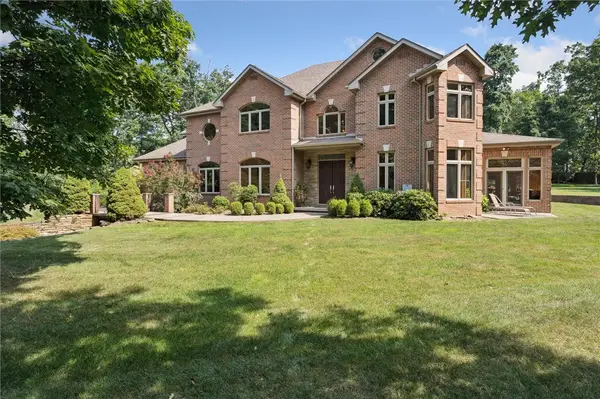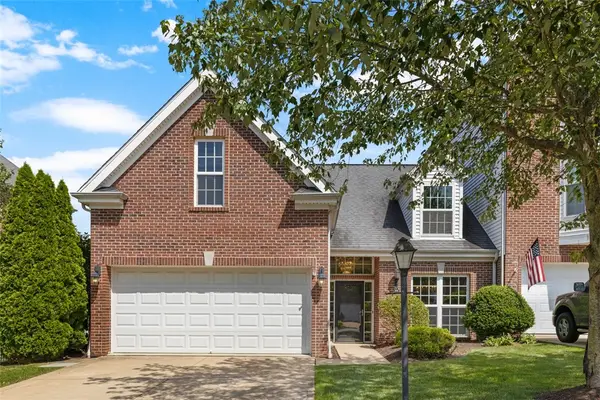131 Woodford, Adams Twp, PA 16033
Local realty services provided by:ERA Lechner & Associates, Inc.



Listed by:luz campbell
Office:piatt sotheby's international realty
MLS#:1711896
Source:PA_WPN
Price summary
- Price:$1,199,900
- Price per sq. ft.:$346.19
- Monthly HOA dues:$40
About this home
This Barrington home in Woodland Trace epitomizes quality craftsmanship. The exquisitely maintained home has elegant details that greet upon entry with rich hardwood floors, meticulous trim, upscale fixtures, and unique accents. The private study is a refined space with custom-built-ins and an elegant tray ceiling. The stunning kitchen has a large sit-down island with a farmhouse sink, quartz counters, a walk-in pantry, an appliance pantry, and a professional range with 6 burners, a griddle, and 2 ovens. The dining space features a cathedral ceiling and a coffee bar with a beverage fridge. The focal point of the family room is a stone fireplace flanked by custom-built-ins. A dramatic volume ceiling introduces the stunning primary bedroom, complemented by a spa-like en suite and huge walk-in closet with an island. Three more bedrooms (1 en suite), a Jack and Jill bath and the laundry room complete the level. The finished lower level is a true escape with a kitchenette, home theater, bonus room, full bath, and access to the professionally landscaped yard.
Contact an agent
Home facts
- Year built:2021
- Listing Id #:1711896
- Added:29 day(s) ago
- Updated:August 11, 2025 at 03:14 PM
Rooms and interior
- Bedrooms:4
- Total bathrooms:4
- Full bathrooms:3
- Half bathrooms:1
- Living area:3,466 sq. ft.
Heating and cooling
- Cooling:Central Air, Electric
- Heating:Gas
Structure and exterior
- Roof:Asphalt
- Year built:2021
- Building area:3,466 sq. ft.
- Lot area:0.58 Acres
Utilities
- Water:Public
Finances and disclosures
- Price:$1,199,900
- Price per sq. ft.:$346.19
- Tax amount:$5,510
New listings near 131 Woodford
- New
 $590,000Active3 beds 3 baths3,288 sq. ft.
$590,000Active3 beds 3 baths3,288 sq. ft.404 Torrey Pine Dr, Adams Twp, PA 16046
MLS# 1716530Listed by: HOWARD HANNA REAL ESTATE SERVICES - Open Sun, 1 to 3pmNew
 $775,000Active3 beds 3 baths2,140 sq. ft.
$775,000Active3 beds 3 baths2,140 sq. ft.121 Angeloff Ln, Adams Twp, PA 16059
MLS# 1715953Listed by: REDFIN CORPORATION - Open Sun, 1 to 3pm
 $1,450,000Pending5 beds 5 baths5,557 sq. ft.
$1,450,000Pending5 beds 5 baths5,557 sq. ft.133 Woodford Dr, Adams Twp, PA 16033
MLS# 1715962Listed by: COLDWELL BANKER REALTY  $520,000Pending2 beds 3 baths
$520,000Pending2 beds 3 baths1003 Union Ct, Adams Twp, PA 16059
MLS# 1715619Listed by: HOWARD HANNA REAL ESTATE SERVICES- New
 $2,599,999Active4 beds 7 baths8,800 sq. ft.
$2,599,999Active4 beds 7 baths8,800 sq. ft.1653 Chapel Ridge Ln, Adams Twp, PA 16046
MLS# 1715146Listed by: ACHIEVE REALTY, INC. - New
 $925,000Active5 beds 5 baths4,699 sq. ft.
$925,000Active5 beds 5 baths4,699 sq. ft.327 Crest Lane, Adams Twp, PA 16046
MLS# 1715260Listed by: RE/MAX REALTY BROKERS  $339,000Pending2 beds 2 baths
$339,000Pending2 beds 2 baths8343 Lost Valley Dr, Adams Twp, PA 16046
MLS# 1715153Listed by: COLDWELL BANKER REALTY $485,000Pending3 beds 3 baths2,597 sq. ft.
$485,000Pending3 beds 3 baths2,597 sq. ft.808 Strasburg Dr, Adams Twp, PA 16046
MLS# 1715021Listed by: HOWARD HANNA REAL ESTATE SERVICES- New
 $2,675,000Active6 beds 6 baths
$2,675,000Active6 beds 6 baths108 Carriage Hill Dr, Adams Twp, PA 16046
MLS# 1715035Listed by: HOWARD HANNA REAL ESTATE SERVICES - Open Sun, 1 to 2pm
 $550,000Active4 beds 3 baths
$550,000Active4 beds 3 baths532 Blackrock Blvd, Adams Twp, PA 16046
MLS# 1714191Listed by: HOWARD HANNA REAL ESTATE SERVICES

