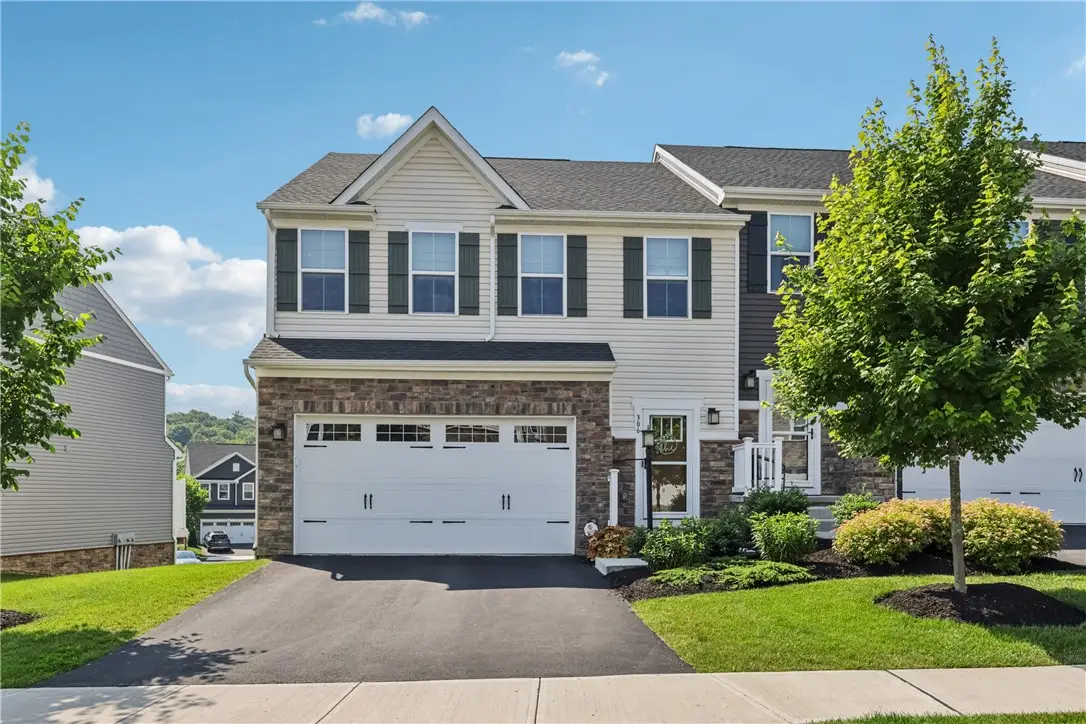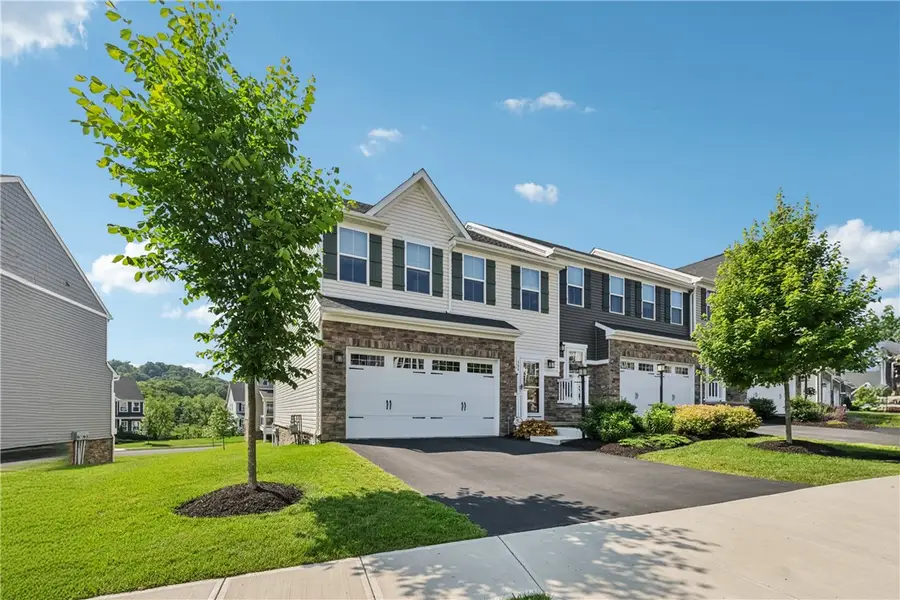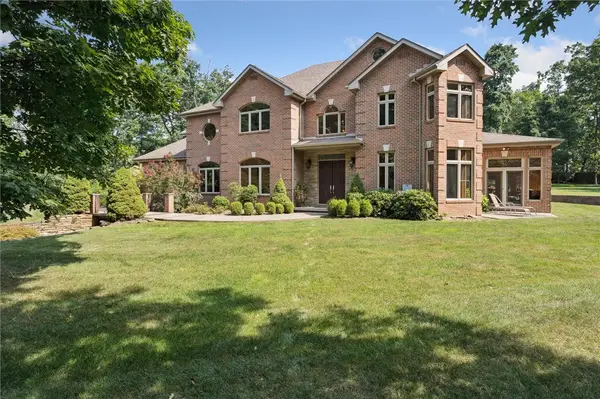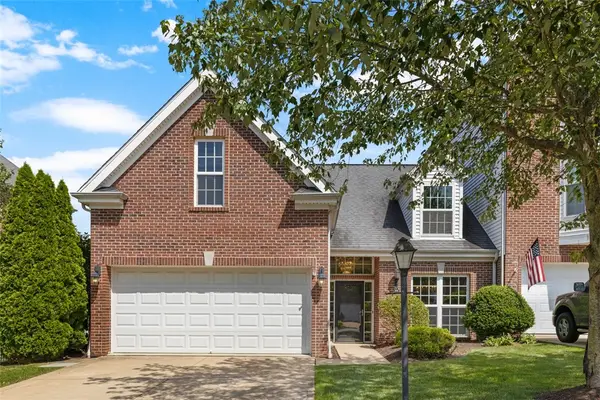306 Helenium Drive, Adams Twp, PA 16046
Local realty services provided by:ERA Johnson Real Estate, Inc.



Listed by:kimberly russo
Office:howard hanna real estate services
MLS#:1710545
Source:PA_WPN
Price summary
- Price:$497,500
- Price per sq. ft.:$199.88
- Monthly HOA dues:$80
About this home
Shows like a Model! End Unit. Welcome to this Beautiful townhome w an Open First/Main Floor Plan. Many Upgrades incl a 2 Foot Extension to the Main Floor, Engineered Hardwood throughout the entire Main Floor, Crown Molding Interior Package, Upgraded Stainless Steel Kitchen Appliances, Quartz Counters, Extended Kit Pantry, Dining Area Addition of Extra Cabinets/Upper and Lower and Backsplash offers a Serving Area, Coffee Bar and Beverage Refrigerator. Craftsman Package which incl upgraded Interior Doors, Lights, Faucets, Trim, Doorknobs, Shower Heads. Fam Rm w Gas Fireplace and Wood Mantle. Extra Window in Main Bathroom. Primary Bedroom w Tray Ceiling, Roman Shower, Double Sink Vanity, and Walk In Closets. All Bedrooms w Ceiling Fans. Finished Walk Out Gameroom and Addional Den/Gym/4th Bedroom. Also a Full Basement Bath. Deck 20x12 w Metal Roof, Ceiling Fan, Lights, Wrapped Columns, TV Hookup, Privacy Wall, and Sun Privacy Blinds. Storm Door added to Front Door. Much More!
Contact an agent
Home facts
- Year built:2021
- Listing Id #:1710545
- Added:31 day(s) ago
- Updated:August 14, 2025 at 03:50 PM
Rooms and interior
- Bedrooms:3
- Total bathrooms:4
- Full bathrooms:3
- Half bathrooms:1
- Living area:2,489 sq. ft.
Heating and cooling
- Cooling:Central Air
- Heating:Gas
Structure and exterior
- Roof:Asphalt
- Year built:2021
- Building area:2,489 sq. ft.
- Lot area:0.1 Acres
Utilities
- Water:Public
Finances and disclosures
- Price:$497,500
- Price per sq. ft.:$199.88
- Tax amount:$4,025
New listings near 306 Helenium Drive
- New
 $590,000Active3 beds 3 baths3,288 sq. ft.
$590,000Active3 beds 3 baths3,288 sq. ft.404 Torrey Pine Dr, Adams Twp, PA 16046
MLS# 1716530Listed by: HOWARD HANNA REAL ESTATE SERVICES - Open Sun, 1 to 3pmNew
 $775,000Active3 beds 3 baths2,140 sq. ft.
$775,000Active3 beds 3 baths2,140 sq. ft.121 Angeloff Ln, Adams Twp, PA 16059
MLS# 1715953Listed by: REDFIN CORPORATION - Open Sun, 1 to 3pm
 $1,450,000Pending5 beds 5 baths5,557 sq. ft.
$1,450,000Pending5 beds 5 baths5,557 sq. ft.133 Woodford Dr, Adams Twp, PA 16033
MLS# 1715962Listed by: COLDWELL BANKER REALTY  $520,000Pending2 beds 3 baths
$520,000Pending2 beds 3 baths1003 Union Ct, Adams Twp, PA 16059
MLS# 1715619Listed by: HOWARD HANNA REAL ESTATE SERVICES- New
 $2,599,999Active4 beds 7 baths8,800 sq. ft.
$2,599,999Active4 beds 7 baths8,800 sq. ft.1653 Chapel Ridge Ln, Adams Twp, PA 16046
MLS# 1715146Listed by: ACHIEVE REALTY, INC.  $925,000Pending5 beds 5 baths4,699 sq. ft.
$925,000Pending5 beds 5 baths4,699 sq. ft.327 Crest Lane, Adams Twp, PA 16046
MLS# 1715260Listed by: RE/MAX REALTY BROKERS $339,000Pending2 beds 2 baths
$339,000Pending2 beds 2 baths8343 Lost Valley Dr, Adams Twp, PA 16046
MLS# 1715153Listed by: COLDWELL BANKER REALTY $485,000Pending3 beds 3 baths2,597 sq. ft.
$485,000Pending3 beds 3 baths2,597 sq. ft.808 Strasburg Dr, Adams Twp, PA 16046
MLS# 1715021Listed by: HOWARD HANNA REAL ESTATE SERVICES- New
 $2,675,000Active6 beds 6 baths
$2,675,000Active6 beds 6 baths108 Carriage Hill Dr, Adams Twp, PA 16046
MLS# 1715035Listed by: HOWARD HANNA REAL ESTATE SERVICES - Open Sun, 1 to 2pm
 $550,000Active4 beds 3 baths
$550,000Active4 beds 3 baths532 Blackrock Blvd, Adams Twp, PA 16046
MLS# 1714191Listed by: HOWARD HANNA REAL ESTATE SERVICES

