14 Parker Trl, ALBRIGHTSVILLE, PA 18210
Local realty services provided by:ERA Liberty Realty

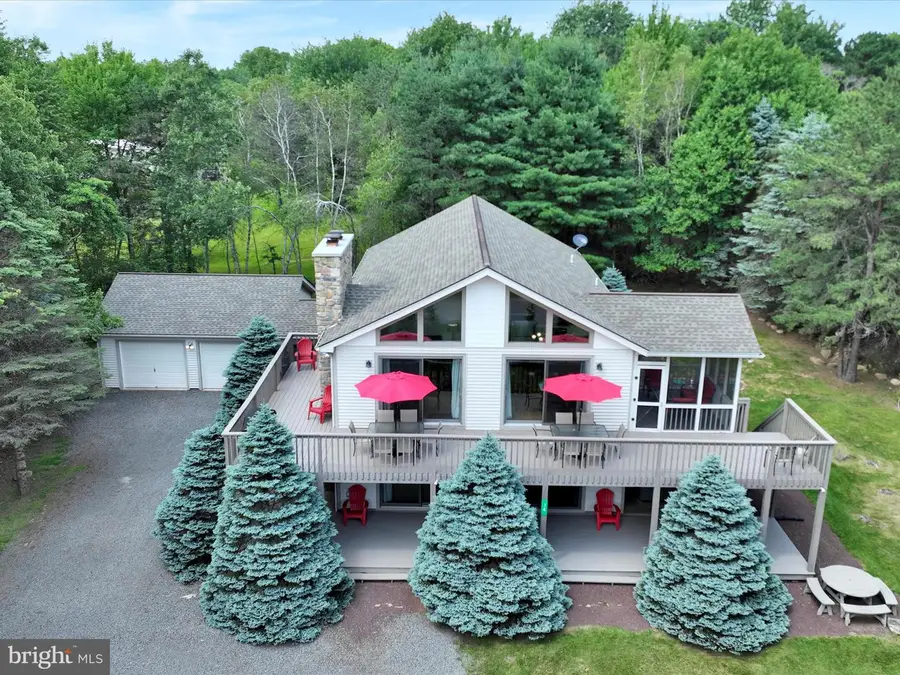
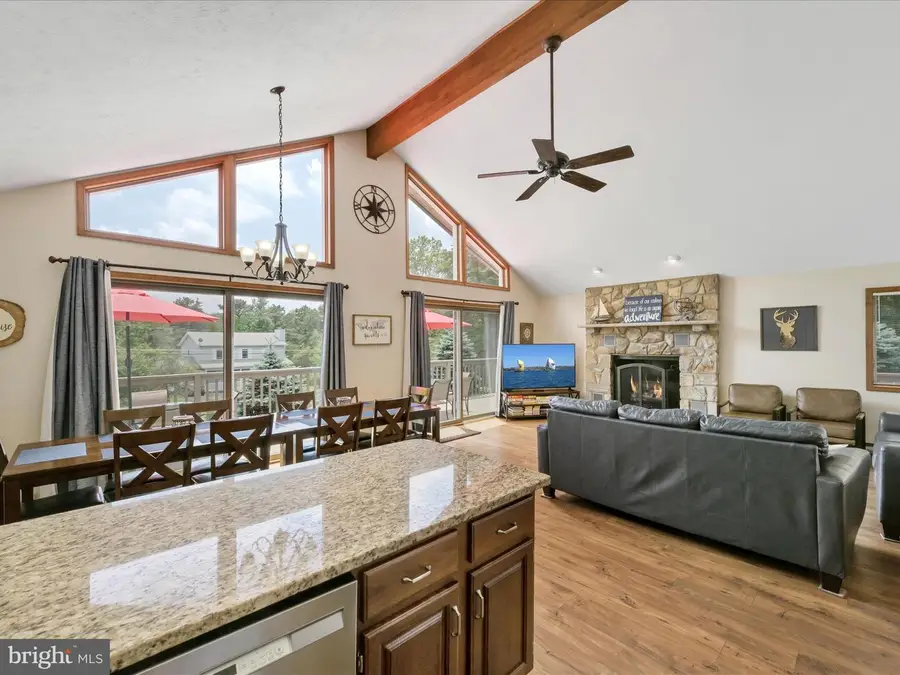
Listed by:heidi l allison
Office:iron valley real estate of central pa
MLS#:PACC2006220
Source:BRIGHTMLS
Price summary
- Price:$569,900
- Price per sq. ft.:$203.54
- Monthly HOA dues:$49.58
About this home
Do not miss the opportunity to own this well maintained, large mountain chalet in the heart of the Poconos! Located in the desirable Towamensing Trails community this home offers approximately 2,800 square feet of living space with plenty of room to spread out and to entertain. There are 5 bedrooms and 3 full bathrooms. The open concept great room has 12 foot tall ceilings; large windows and sliding doors; and a stone gas fireplace. The kitchen has granite countertops, updated sink, and tile backsplash. The lower level family/game room also offers a stone gas fireplace, wet bar, and large sliding doors with access to the outdoors. There are also two additional rooms in the lower level that are currently used as sleeping spaces but could be used as flex spaces for an office or gym. The outside space consists of two large decks, a covered patio, and screened-in porch. The level yard is great for playing yard games or just watching the wildlife pass through. Two other rare amenities of the property consist of an attached, large 2 car garage and central air! Schedule your showing to see this beautiful mountain chalet today! Seller is a licensed PA realtor.
Contact an agent
Home facts
- Year built:1992
- Listing Id #:PACC2006220
- Added:41 day(s) ago
- Updated:August 13, 2025 at 07:30 AM
Rooms and interior
- Bedrooms:5
- Total bathrooms:3
- Full bathrooms:3
- Living area:2,800 sq. ft.
Heating and cooling
- Cooling:Central A/C
- Heating:Baseboard - Electric, Electric, Heat Pump - Electric BackUp
Structure and exterior
- Roof:Architectural Shingle
- Year built:1992
- Building area:2,800 sq. ft.
- Lot area:0.47 Acres
Schools
- High school:JIM THORPE AREA SHS
- Middle school:PENN-KIDDER CAMPUS
- Elementary school:PENN-KIDDER CAMPUS
Utilities
- Water:Well
- Sewer:Aerobic Septic, Holding Tank, Mound System, On Site Septic
Finances and disclosures
- Price:$569,900
- Price per sq. ft.:$203.54
- Tax amount:$3,732 (2022)
New listings near 14 Parker Trl
- New
 $299,700Active3 beds 2 baths1,248 sq. ft.
$299,700Active3 beds 2 baths1,248 sq. ft.63 Wylie Circle, Albrightsville, PA 18210
MLS# PM-134792Listed by: KELLER WILLIAMS REAL ESTATE - STROUDSBURG - New
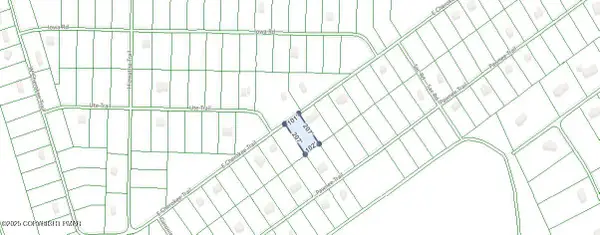 $8,000Active0.46 Acres
$8,000Active0.46 Acres2461 E Cherokee Trail, Albrightsville, PA 18210
MLS# PM-134790Listed by: LEON R ROSS BROKERS, LLC - New
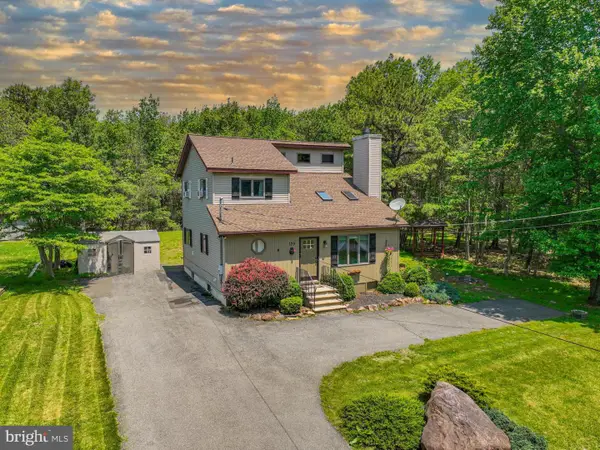 $319,000Active4 beds 2 baths1,395 sq. ft.
$319,000Active4 beds 2 baths1,395 sq. ft.179 Chippewa Trl, ALBRIGHTSVILLE, PA 18210
MLS# PACC2006378Listed by: DIAMOND 1ST REAL ESTATE, LLC. - Open Sat, 10am to 12pmNew
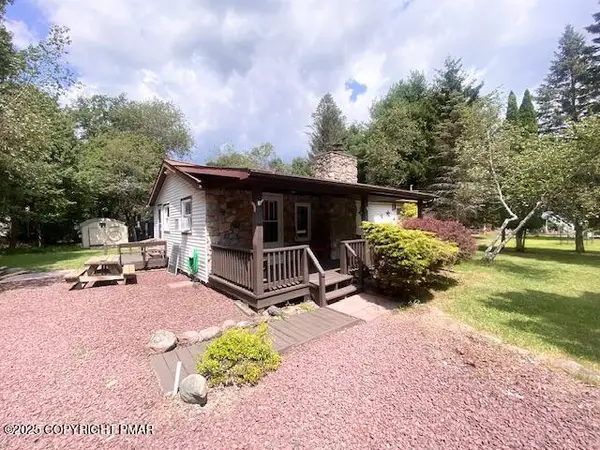 $214,000Active3 beds 1 baths960 sq. ft.
$214,000Active3 beds 1 baths960 sq. ft.354 Old Stage Road, Albrightsville, PA 18210
MLS# PM-134782Listed by: KELLER WILLIAMS REAL ESTATE - STROUDSBURG 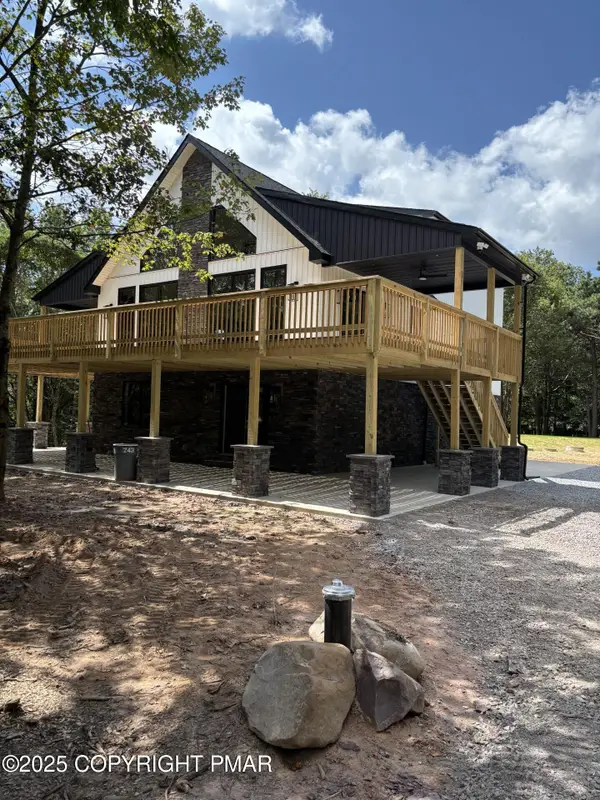 $925,000Pending7 beds 5 baths3,467 sq. ft.
$925,000Pending7 beds 5 baths3,467 sq. ft.67 Markham Way, Albrightsville, PA 18210
MLS# PM-134776Listed by: REALTY EXECUTIVES - POCONO PINES- New
 $315,000Active3 beds 2 baths1,480 sq. ft.
$315,000Active3 beds 2 baths1,480 sq. ft.20 Lakeview Dr, ALBRIGHTSVILLE, PA 18210
MLS# PAMR2005448Listed by: OPUS ELITE REAL ESTATE - New
 $20,000Active0.28 Acres
$20,000Active0.28 Acres1491 Chippewa Trail, Albrightsville, PA 18210
MLS# PM-134759Listed by: CHRISTIAN SAUNDERS REAL ESTATE - New
 $825,000Active4 beds 4 baths3,691 sq. ft.
$825,000Active4 beds 4 baths3,691 sq. ft.111 Parker Mews, ALBRIGHTSVILLE, PA 18210
MLS# PACC2006382Listed by: C-21 EXECUTIVE GROUP - New
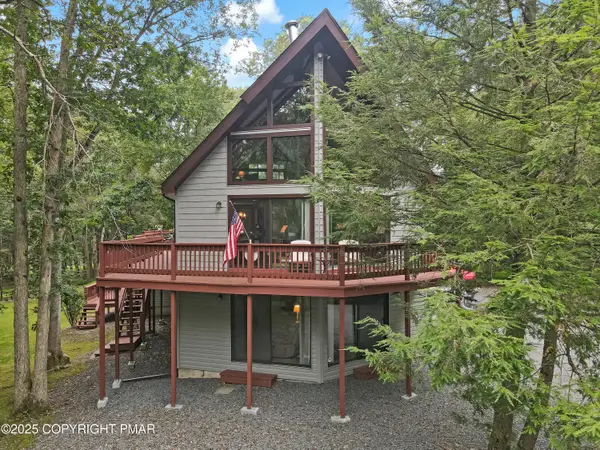 $499,000Active5 beds 4 baths3,310 sq. ft.
$499,000Active5 beds 4 baths3,310 sq. ft.11 Carmen Glen, Albrightsville, PA 18210
MLS# PM-134732Listed by: LAKE HOMES REALTY, LLC - New
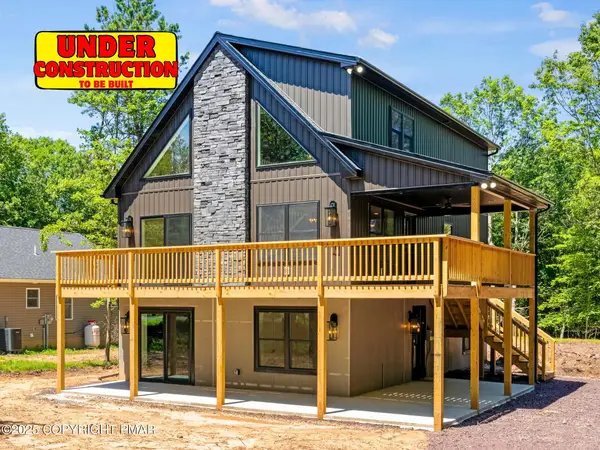 $725,000Active6 beds 3 baths2,904 sq. ft.
$725,000Active6 beds 3 baths2,904 sq. ft.161 Keats Lane, Albrightsville, PA 18210
MLS# PM-134711Listed by: GREAT POCONO REAL ESTATE, INC.
