1048 N 27th Street, Allentown City, PA 18104
Local realty services provided by:ERA One Source Realty

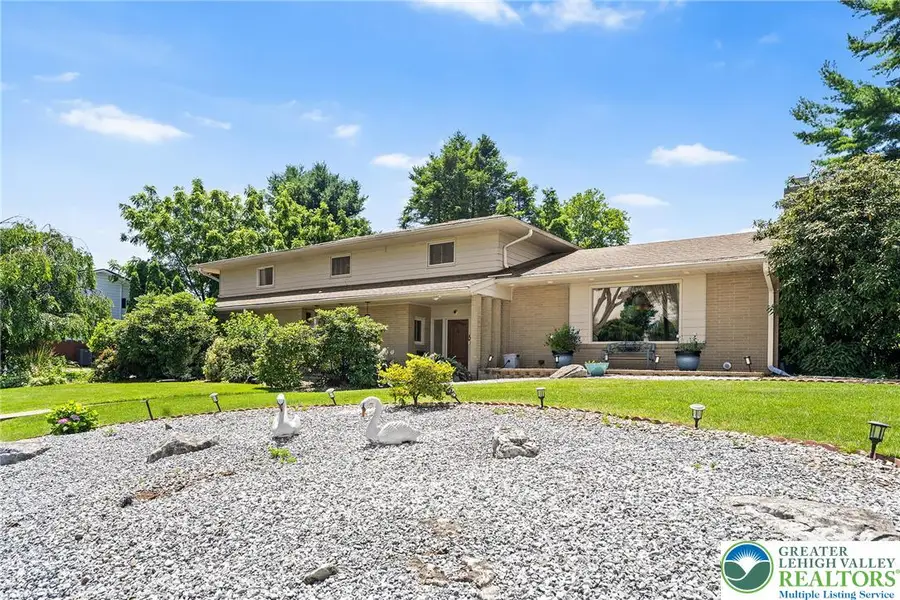
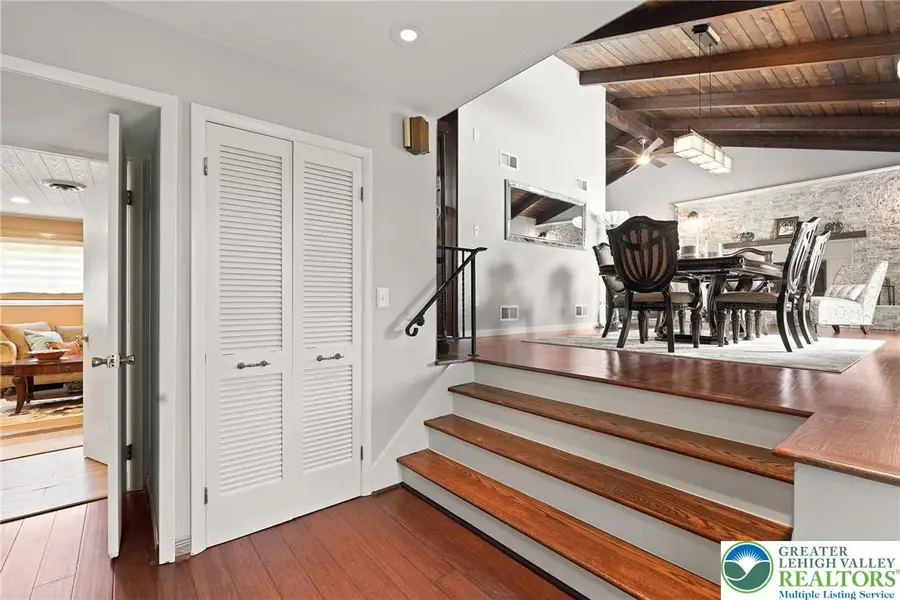
1048 N 27th Street,Allentown City, PA 18104
$649,900
- 4 Beds
- 4 Baths
- 3,650 sq. ft.
- Single family
- Active
Listed by:clarice donatelli
Office:redfin corporation
MLS#:760303
Source:PA_LVAR
Price summary
- Price:$649,900
- Price per sq. ft.:$178.05
About this home
Welcome to this spacious and updated split-level home in the heart of Allentown! From the moment you enter into the welcoming foyer, you’ll appreciate the thoughtful layout. The formal dining room features a front window and an electric stone-faced fireplace. The updated kitchen offers ample cabinet and counter space, a tile backsplash, pantry, and a convenient breakfast bar that overlooks the lower-level living room. Just off the kitchen, a tucked-away sitting area creates a quiet retreat. On the lower level, enjoy a spacious living room with sliders that open to a patio, fully fenced yard, and screened-in porch. This level also features a full bath, laundry room, and access to the garage. Off the foyer, a dedicated office with built-ins offers flexibility for use as a playroom or den. Upstairs, the primary bedroom is a true retreat with its own private second-story deck overlooking the backyard. The ensuite bathroom includes a dual vanity, stall shower, and water closet. One of the secondary bedrooms has a unique layout with both hallway and direct access to the primary and features its own ensuite with a glass-enclosed walk-in shower. Two additional spacious bedrooms share a full hall bath complete with a Jacuzzi tub. The finished basement adds even more living space, ideal for a rec room, gym, or media area, and includes a large storage room for added convenience. Recent updates include partial new roofing in 2025 and HVAC system installed in 2020 with two A/C units.
Contact an agent
Home facts
- Year built:1962
- Listing Id #:760303
- Added:37 day(s) ago
- Updated:August 14, 2025 at 02:43 PM
Rooms and interior
- Bedrooms:4
- Total bathrooms:4
- Full bathrooms:4
- Living area:3,650 sq. ft.
Heating and cooling
- Cooling:Central Air
- Heating:Electric, Forced Air
Structure and exterior
- Roof:Asphalt, Fiberglass, Rubber
- Year built:1962
- Building area:3,650 sq. ft.
- Lot area:0.41 Acres
Schools
- High school:William Allen
- Middle school:Trexler
- Elementary school:Muhlenberg
Utilities
- Water:Public
- Sewer:Public Sewer
Finances and disclosures
- Price:$649,900
- Price per sq. ft.:$178.05
- Tax amount:$8,447
New listings near 1048 N 27th Street
- New
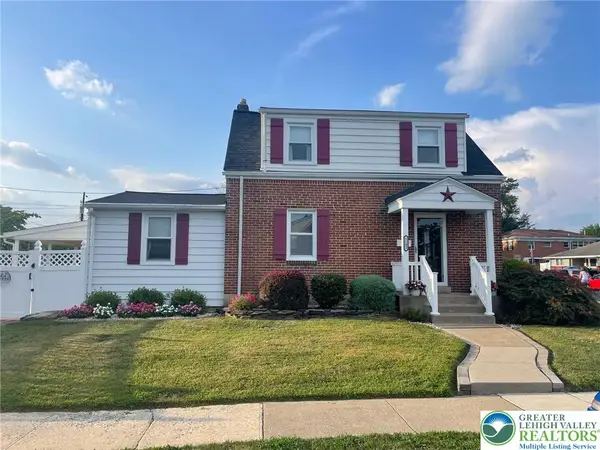 $340,000Active3 beds 2 baths1,265 sq. ft.
$340,000Active3 beds 2 baths1,265 sq. ft.1102 Van Buren Street, Allentown City, PA 18109
MLS# 762706Listed by: WEICHERT REALTORS - New
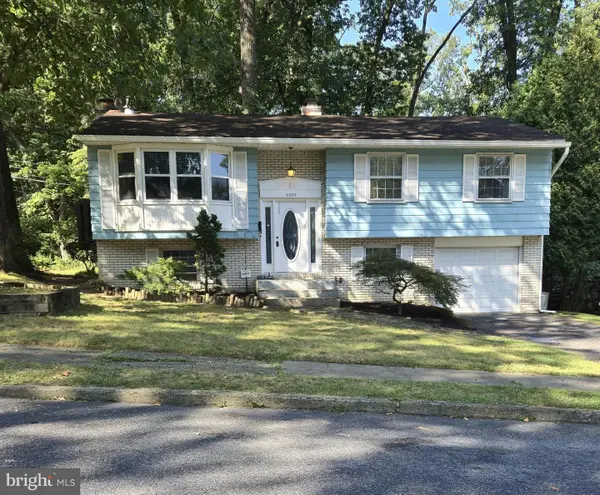 $319,900Active4 beds 2 baths1,644 sq. ft.
$319,900Active4 beds 2 baths1,644 sq. ft.2522 S Church St S, ALLENTOWN, PA 18103
MLS# PALH2012978Listed by: IRON VALLEY REAL ESTATE LEGACY - New
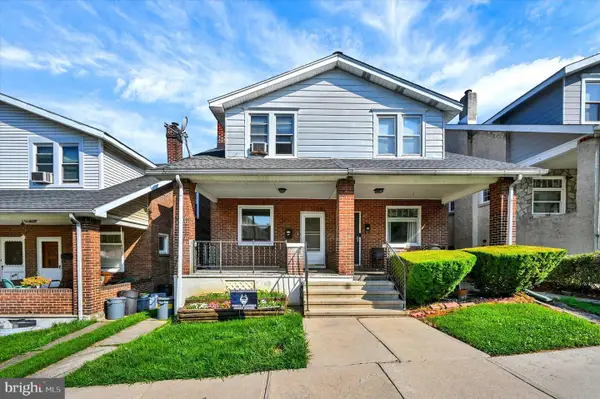 $185,000Active3 beds 1 baths1,392 sq. ft.
$185,000Active3 beds 1 baths1,392 sq. ft.423 E Walnut St, ALLENTOWN, PA 18109
MLS# PALH2012598Listed by: DORRANCE REALTY LLC - New
 $219,900Active2 beds 1 baths1,056 sq. ft.
$219,900Active2 beds 1 baths1,056 sq. ft.243 E Elm, Allentown City, PA 18109
MLS# 762907Listed by: CENTURY 21 PINNACLE - Coming SoonOpen Sat, 1 to 3pm
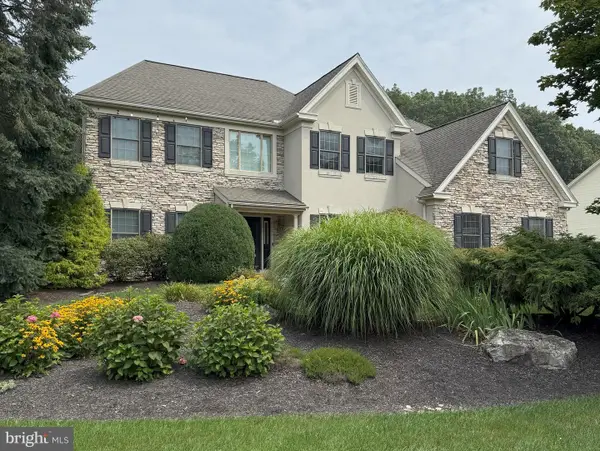 $825,000Coming Soon4 beds 4 baths
$825,000Coming Soon4 beds 4 baths7296 Lochhaven St, ALLENTOWN, PA 18106
MLS# PALH2012894Listed by: BHHS FOX & ROACH - CENTER VALLEY - New
 $414,999Active-- beds -- baths2,427 sq. ft.
$414,999Active-- beds -- baths2,427 sq. ft.1322 W Linden Street, Allentown City, PA 18102
MLS# 762839Listed by: I-DO REAL ESTATE - New
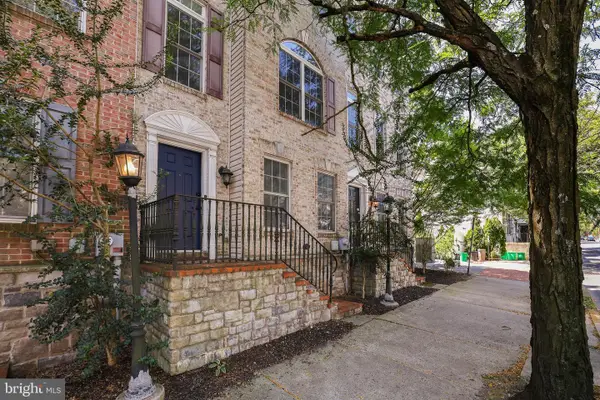 $365,000Active3 beds 4 baths1,908 sq. ft.
$365,000Active3 beds 4 baths1,908 sq. ft.830 W Walnut St #3, ALLENTOWN, PA 18104
MLS# PALH2012968Listed by: COLDWELL BANKER REALTY - New
 $80,000Active3 beds 2 baths960 sq. ft.
$80,000Active3 beds 2 baths960 sq. ft.1190 Grange Rd, ALLENTOWN, PA 18106
MLS# PALH2012972Listed by: KELLER WILLIAMS REAL ESTATE - ALLENTOWN - New
 $165,000Active4 beds -- baths1,332 sq. ft.
$165,000Active4 beds -- baths1,332 sq. ft.1619 W Allen Street, Allentown City, PA 18102
MLS# 762935Listed by: IRONVALLEY RE OF LEHIGH VALLEY - New
 $80,000Active2 beds 1 baths1,064 sq. ft.
$80,000Active2 beds 1 baths1,064 sq. ft.543 N Fountain Street, Allentown City, PA 18102
MLS# 762922Listed by: IRON VALLEY REAL ESTATE POCONO
