1511 E Highland Street, Allentown City, PA 18109
Local realty services provided by:ERA One Source Realty
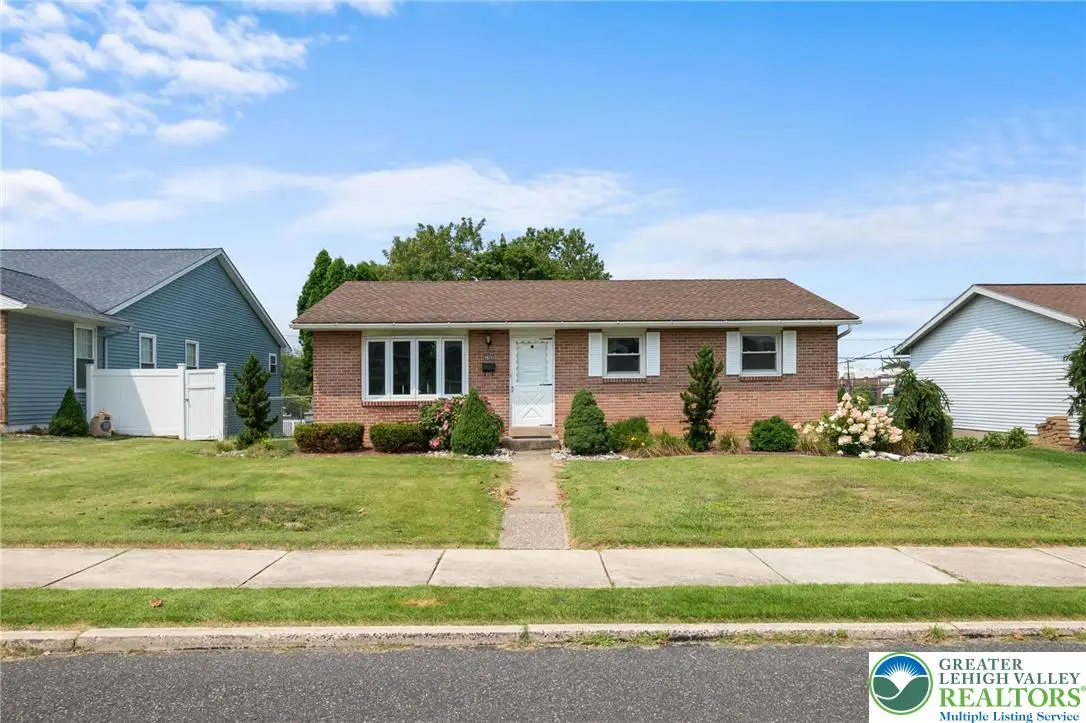
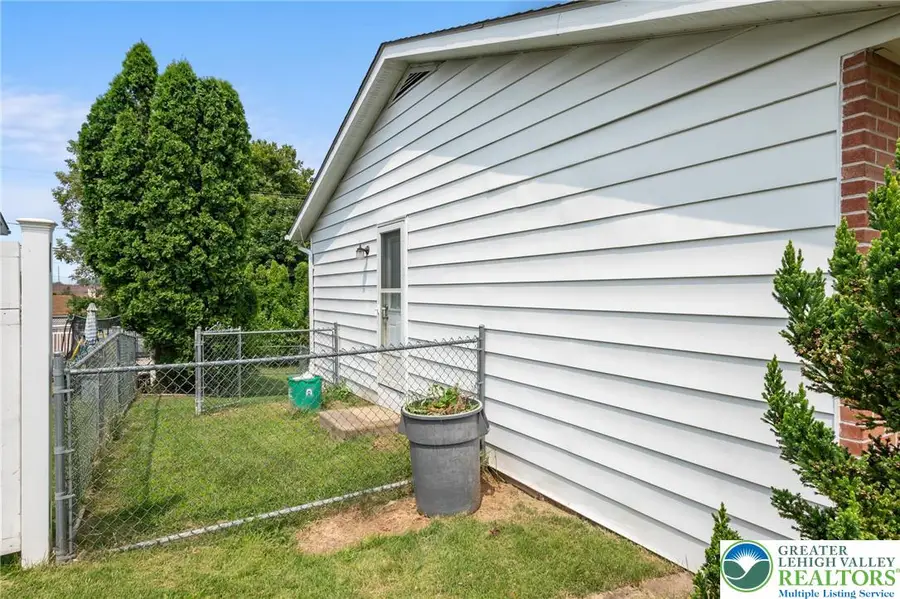
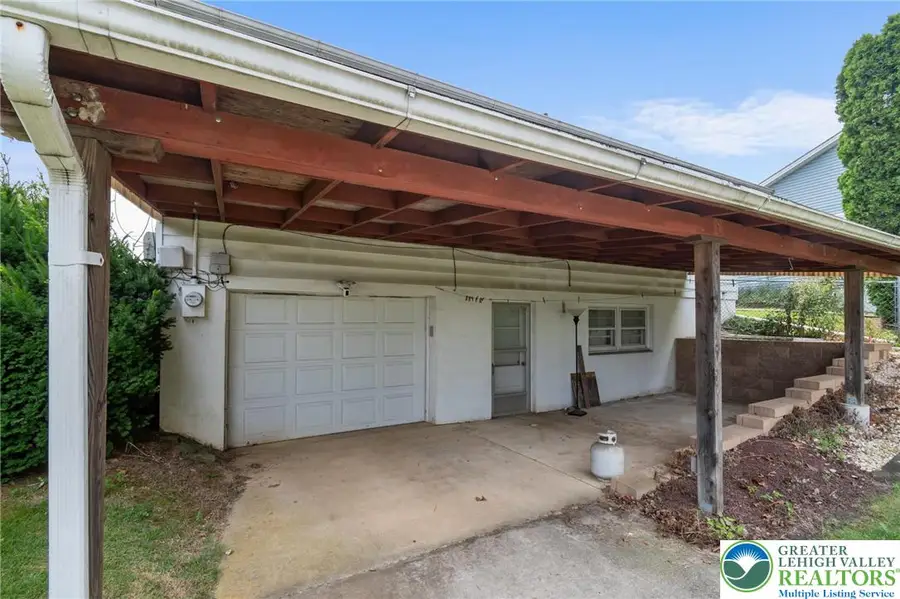
1511 E Highland Street,Allentown City, PA 18109
$255,000
- 3 Beds
- 1 Baths
- 1,120 sq. ft.
- Single family
- Active
Listed by:creighton faust
Office:re/max real estate
MLS#:762467
Source:PA_LVAR
Price summary
- Price:$255,000
- Price per sq. ft.:$227.68
About this home
*PLEASE SUBMIT HIGHEST & BEST OFFERS BY 3PM MONDAY 8/11* Welcome to 1511 E Highland St – a lovingly maintained brick ranch in East Allentown that blends classic character with fresh, move-in ready appeal. This solid brick ranch offers 3 bedrooms, 1 bath, a full walk-out basement with huge potential and an oversized one car garage. Inside, you’ll find brand-new carpet in the living and dining areas, fresh neutral paint, and beautiful original hardwood floors in all bedrooms. A sun-filled bay window adds warmth and light to the living room. The eat-in kitchen blends mid-century character with modern function—featuring wood cabinetry, stainless fridge, vintage appliances, and easy access to the backyard. The bathroom is neat, tiled, and ready to go. Downstairs, a massive partially finished rec room with retro fireplace and paneled walls gives 70s rumpus room energy (in the best way), while the unfinished laundry/utility area offers excellent storage or workshop space. Outside, enjoy a covered patio, fenced yard, alley access with a long driveway leading to the 1-car garage. Central air and a peaceful residential setting close to schools, shopping, and major routes. Whether you're just starting out or looking for a solid home with style and sweat-equity potential—this one's got it. *BUY WITH CONFIDENCE—PRE-LISTING HOME INSPECTION AVAILABLE * 3D MATTERPORT W/ FLOOR PLAN AVAILABLE, TOO FLOOR PLAN AVAILABLE, TOO* CLEAR CERTIFICATE OF COMPLIANCE WILL BE ISSUED FROM CITY OF ALLENTOWN
Contact an agent
Home facts
- Year built:1969
- Listing Id #:762467
- Added:2 day(s) ago
- Updated:August 10, 2025 at 02:42 PM
Rooms and interior
- Bedrooms:3
- Total bathrooms:1
- Full bathrooms:1
- Living area:1,120 sq. ft.
Heating and cooling
- Cooling:Central Air
- Heating:Baseboard, Electric
Structure and exterior
- Roof:Asphalt, Fiberglass
- Year built:1969
- Building area:1,120 sq. ft.
- Lot area:0.17 Acres
Utilities
- Water:Public
- Sewer:Public Sewer
Finances and disclosures
- Price:$255,000
- Price per sq. ft.:$227.68
- Tax amount:$3,983
New listings near 1511 E Highland Street
- New
 $249,900Active6 beds 2 baths2,936 sq. ft.
$249,900Active6 beds 2 baths2,936 sq. ft.527 N 6th Street, Allentown City, PA 18102
MLS# 762696Listed by: REALTY ONE GROUP SUPREME - New
 $265,000Active5 beds 1 baths2,003 sq. ft.
$265,000Active5 beds 1 baths2,003 sq. ft.128 S West Street, Allentown City, PA 18102
MLS# 762664Listed by: BHHS REGENCY REAL ESTATE - New
 $12,500Active-- beds -- baths
$12,500Active-- beds -- baths627 W Allen Street, Allentown City, PA 18102
MLS# 762612Listed by: CENTURY 21 KEIM REALTORS - New
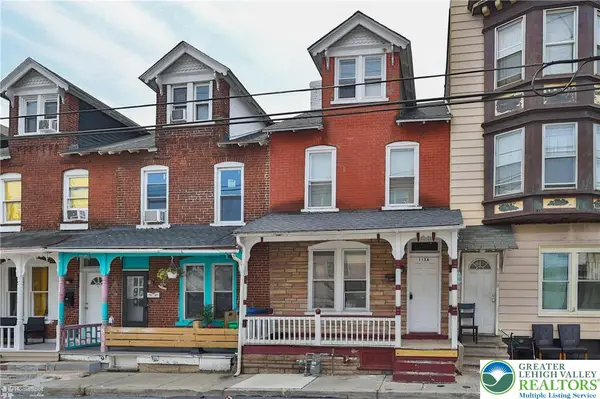 $198,900Active3 beds 2 baths
$198,900Active3 beds 2 baths1138 W Maple Street, Allentown City, PA 18102
MLS# 762491Listed by: CENTURY 21 RAMOS REALTY - New
 $350,000Active3 beds 2 baths1,296 sq. ft.
$350,000Active3 beds 2 baths1,296 sq. ft.1723 N 17th St, ALLENTOWN, PA 18104
MLS# PALH2012916Listed by: RE/MAX REAL ESTATE-ALLENTOWN - New
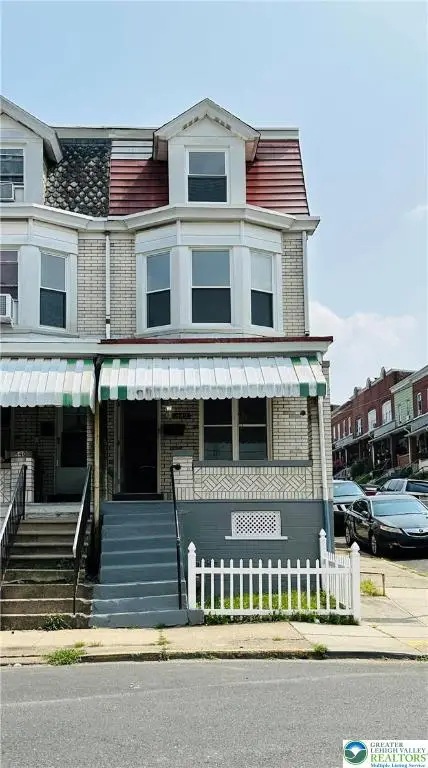 $219,900Active4 beds 2 baths1,420 sq. ft.
$219,900Active4 beds 2 baths1,420 sq. ft.442 Greenleaf Street, Allentown City, PA 18102
MLS# 762596Listed by: KELLER WILLIAMS NORTHAMPTON 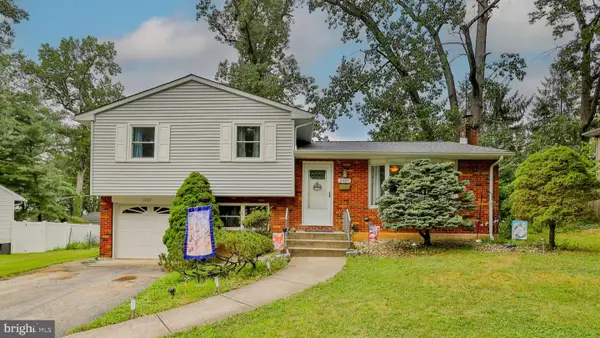 $339,900Pending3 beds 2 baths1,318 sq. ft.
$339,900Pending3 beds 2 baths1,318 sq. ft.2487 S 6th St, ALLENTOWN, PA 18103
MLS# PALH2012910Listed by: BHHS FOX & ROACH - CENTER VALLEY- New
 $310,000Active-- beds -- baths2,180 sq. ft.
$310,000Active-- beds -- baths2,180 sq. ft.1621 W Turner Street W #2, Allentown City, PA 18102
MLS# 762192Listed by: HOWARDHANNA THEFREDERICKGROUP - New
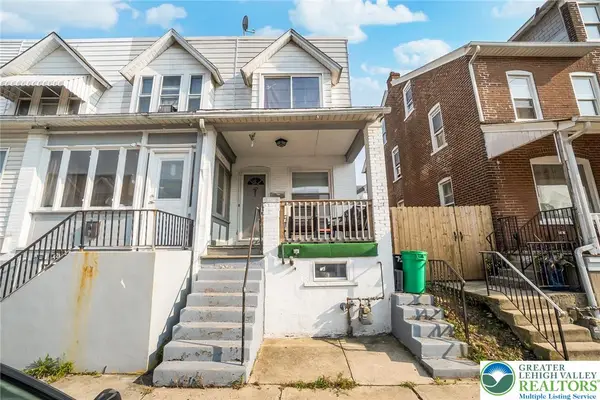 $210,000Active3 beds 1 baths1,884 sq. ft.
$210,000Active3 beds 1 baths1,884 sq. ft.728 W Whitehall Street, Allentown City, PA 18102
MLS# 762588Listed by: UNITED REALESTATE STRIVE212 LV
