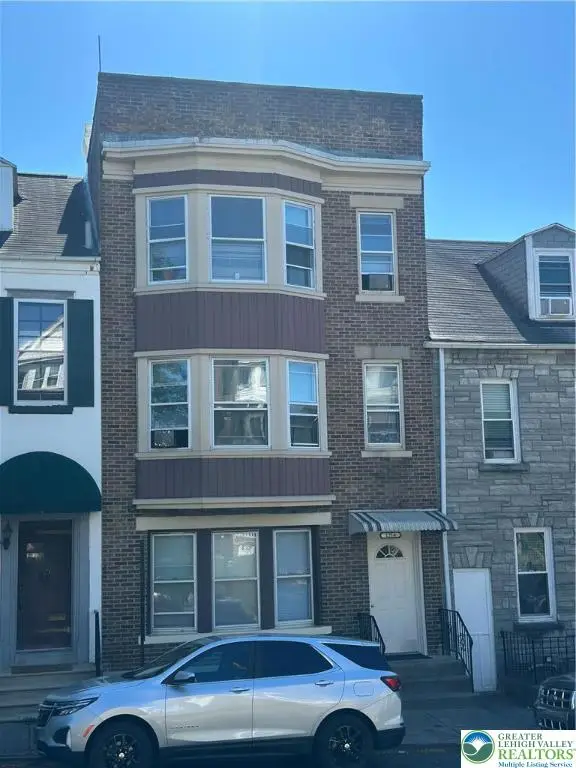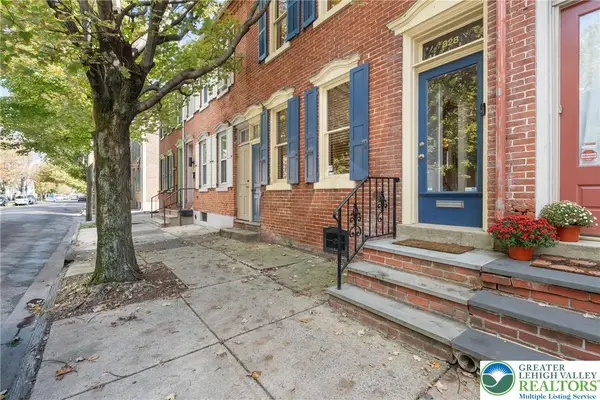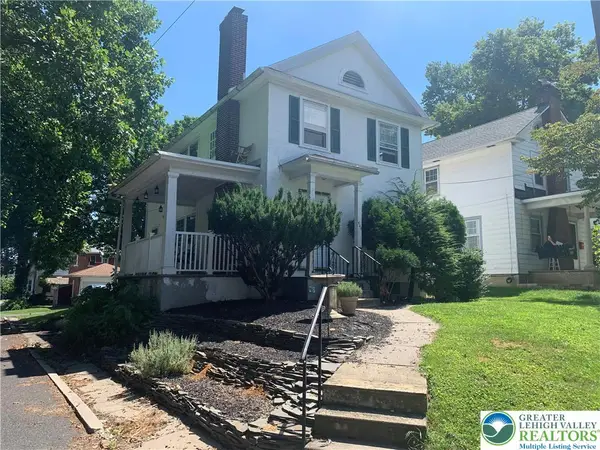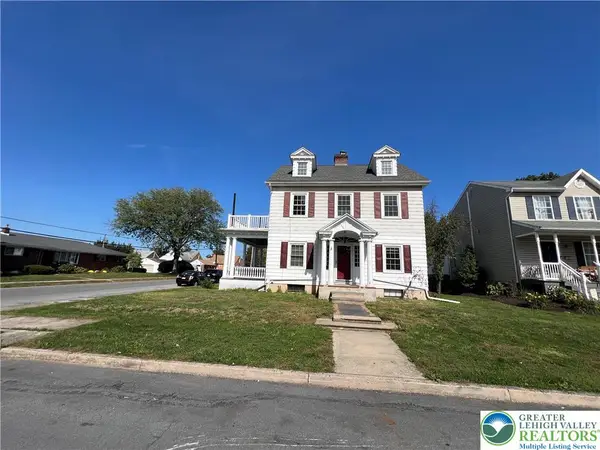407 N 8th St, Allentown, PA 18102
Local realty services provided by:ERA Cole Realty
407 N 8th St,Allentown, PA 18102
$330,000
- 1 Beds
- 2 Baths
- - sq. ft.
- Single family
- Sold
Listed by:christopher d mesch
Office:re/max real estate-allentown
MLS#:PALH2012420
Source:BRIGHTMLS
Sorry, we are unable to map this address
Price summary
- Price:$330,000
About this home
Step into timeless elegance with this meticulously maintained 3-story townhome, lovingly cared for by the same owners for 47 years. Nestled in the heart of historic downtown Allentown, this home effortlessly blends classic charm with modern convenience. Exuding sophistication, the living room features timeless ornamental fireplace and custom built-ins. An elegant dining room, perfect for the finest dinner parties. The chef’s kitchen, featuring a Viking refrigerator, GE Monogram dual fuel range and exhaust system is a true culinary haven. A granite center island houses the sink and seating for casual dining. Whether you’re preparing meals for family or entertaining guests, this space is designed for both functionality and style. Convenient powder room and mud room lead you out to the private, side courtyard, wrapped in timeless wrought iron fencing. The flexible floor plan offers endless possibilities to suit your lifestyle, The 2nd floor, currently configured as 2 spacious bedrooms, and a sophisticated dressing room. A full bathroom and a standout walk-in closet, provide ample storage and comfort. The third floor is used as the primary suite, including a library/office complete with built in bookshelves and a full bathroom. Rich in character and brimming with potential, this townhome offers a rare opportunity to own a piece of Allentown’s history. Make this exceptional home yours today and experience the best of downtown living in unparalleled style!
Contact an agent
Home facts
- Year built:1877
- Listing ID #:PALH2012420
- Added:105 day(s) ago
- Updated:September 13, 2025 at 11:40 PM
Rooms and interior
- Bedrooms:1
- Total bathrooms:2
- Full bathrooms:1
- Half bathrooms:1
Heating and cooling
- Cooling:Ductless/Mini-Split
- Heating:Natural Gas, Radiator
Structure and exterior
- Roof:Asphalt, Rubber
- Year built:1877
Schools
- High school:WILLIAM ALLEN
- Middle school:FRANCIS D RAUB
- Elementary school:CENTRAL
Utilities
- Water:Public
- Sewer:Public Sewer
Finances and disclosures
- Price:$330,000
- Tax amount:$2,423 (2024)
New listings near 407 N 8th St
- New
 $249,900Active3 beds 2 baths1,080 sq. ft.
$249,900Active3 beds 2 baths1,080 sq. ft.334 E Mosser Street, Allentown City, PA 18109
MLS# 765921Listed by: SETTON REALTY - New
 $149,000Active3 beds -- baths1,051 sq. ft.
$149,000Active3 beds -- baths1,051 sq. ft.514 N Hazel Street, Allentown City, PA 18102
MLS# 765986Listed by: HOMEZU - Open Sun, 11am to 2pmNew
 $549,900Active3 beds 3 baths2,784 sq. ft.
$549,900Active3 beds 3 baths2,784 sq. ft.610 N 41st Street, Allentown City, PA 18104
MLS# 765825Listed by: BETTER HOMES&GARDENS RE VALLEY - New
 $230,000Active4 beds -- baths1,779 sq. ft.
$230,000Active4 beds -- baths1,779 sq. ft.628 N Penn Street, Allentown City, PA 18102
MLS# 765966Listed by: HOWARDHANNA THEFREDERICKGROUP - New
 $215,000Active5 beds 2 baths1,796 sq. ft.
$215,000Active5 beds 2 baths1,796 sq. ft.Address Withheld By Seller, ALLENTOWN, PA 18102
MLS# PALH2013520Listed by: BHHS FOX & ROACH-COLLEGEVILLE - New
 $220,000Active3 beds 2 baths1,844 sq. ft.
$220,000Active3 beds 2 baths1,844 sq. ft.1113 S Howard Street, Allentown City, PA 18103
MLS# 765673Listed by: RE/MAX CENTRAL - CENTER VALLEY - New
 $392,000Active6 beds 3 baths3,540 sq. ft.
$392,000Active6 beds 3 baths3,540 sq. ft.1210 W Walnut Street, Allentown City, PA 18102
MLS# 765906Listed by: CASSIDON PROPERTY MANAGEMENT - New
 $289,000Active3 beds 3 baths1,979 sq. ft.
$289,000Active3 beds 3 baths1,979 sq. ft.828 W Gordon Street, Allentown City, PA 18102
MLS# 765151Listed by: KELLER WILLIAMS ALLENTOWN - New
 $299,900Active3 beds 1 baths1,596 sq. ft.
$299,900Active3 beds 1 baths1,596 sq. ft.525 N Leh, Allentown City, PA 18104
MLS# 765900Listed by: REALTY ONE GROUP SUPREME - New
 $389,000Active3 beds 1 baths1,344 sq. ft.
$389,000Active3 beds 1 baths1,344 sq. ft.135 W Wabash Street, Allentown City, PA 18103
MLS# 765891Listed by: IRONVALLEY RE OF LEHIGH VALLEY
