610 N 41st Street, Allentown, PA 18104
Local realty services provided by:ERA One Source Realty
Listed by: patricia a. wright
Office: better homes&gardens re valley
MLS#:765825
Source:PA_LVAR
Price summary
- Price:$519,000
- Price per sq. ft.:$186.42
About this home
MAJOR PRICE REDUCTION! PLEASE NOTE: Zillow inaccurately stated tax amount, see MLS property details for correct amount.
UPDATES: NEW ROOF (July 2025), gutter cleaning and new gutter guards (July 2025) NEW HVAC system (May 2025 - 10 year warranty) and NEW DRIVEWAY (September 2025). HIGHLIGHTS: First floor master bedroom, no HOA fees, end unit, economical gas heat, a two car garage, all within the Parkland School District.
The first floor primary bedroom suite features a vaulted ceiling, an updated ensuite bathroom and sliding doors leading to a private, sanctuary-like patio area. The sun-fllled living room boasts a wall of windows, soaring ceilings and cozy gas fireplace. The well appointed kitchen offers stainless steel appliances, a breakfast bar and a casual dining nook, while the formal dining room, laundry room and powder room complete the first floor. Upstairs, the grand staircase leads to a spacious loft area, two additional bedrooms and a full hall bath. The partially finished basement provides an ideal space for a home office, gym, or recreation area, along with plenty of storage.
This move-in ready home offers all the furniture and lawn equipment included in the price, if buyer desires. All items will be removed that the buyer does not want. This townhome is the perfect blend of comfort and convenience - just minutes from Trexler Park, Wegmans, major hospitals, shopping and restaurants. MOTIVATED SELLER!
Contact an agent
Home facts
- Year built:2004
- Listing ID #:765825
- Added:44 day(s) ago
- Updated:November 20, 2025 at 06:42 PM
Rooms and interior
- Bedrooms:3
- Total bathrooms:3
- Full bathrooms:2
- Half bathrooms:1
- Living area:2,784 sq. ft.
Heating and cooling
- Cooling:Central Air
- Heating:Gas
Structure and exterior
- Roof:Asphalt, Fiberglass
- Year built:2004
- Building area:2,784 sq. ft.
- Lot area:0.17 Acres
Schools
- High school:Parkland High School
- Middle school:Springhouse Middle School
- Elementary school:Cetronia Elementary School
Utilities
- Water:Public
- Sewer:Public Sewer
Finances and disclosures
- Price:$519,000
- Price per sq. ft.:$186.42
- Tax amount:$7,886
New listings near 610 N 41st Street
- Coming Soon
 $189,500Coming Soon1 beds 1 baths
$189,500Coming Soon1 beds 1 baths997-k Village Round, ALLENTOWN, PA 18106
MLS# PALH2013976Listed by: KELLER WILLIAMS REAL ESTATE - ALLENTOWN - New
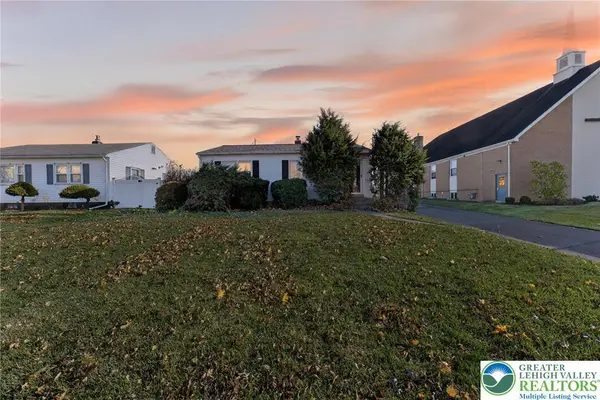 $269,000Active2 beds 1 baths982 sq. ft.
$269,000Active2 beds 1 baths982 sq. ft.419 S Ott Street, Allentown City, PA 18104
MLS# 768015Listed by: COLDWELL BANKER HEARTHSIDE - Open Sat, 1 to 3pmNew
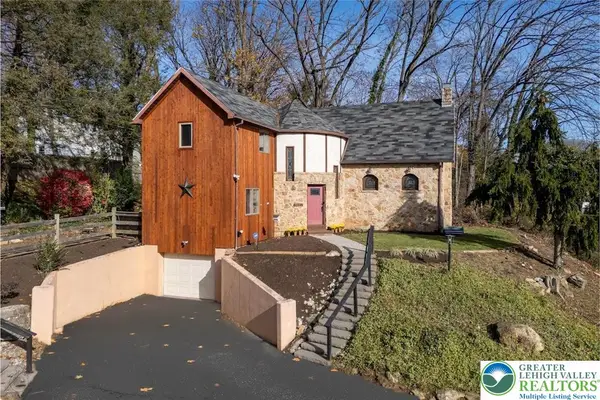 $547,000Active3 beds 3 baths2,996 sq. ft.
$547,000Active3 beds 3 baths2,996 sq. ft.2823 Hamilton Boulevard, Allentown City, PA 18104
MLS# 768374Listed by: FULL CIRCLEREALTY&PROPERTYMGMT - New
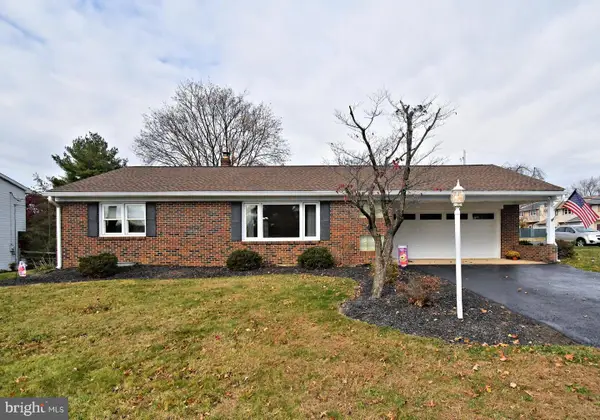 $324,900Active2 beds 2 baths1,120 sq. ft.
$324,900Active2 beds 2 baths1,120 sq. ft.4105 W Chew St, ALLENTOWN, PA 18104
MLS# PALH2013966Listed by: REALTY ONE GROUP EXCLUSIVE - New
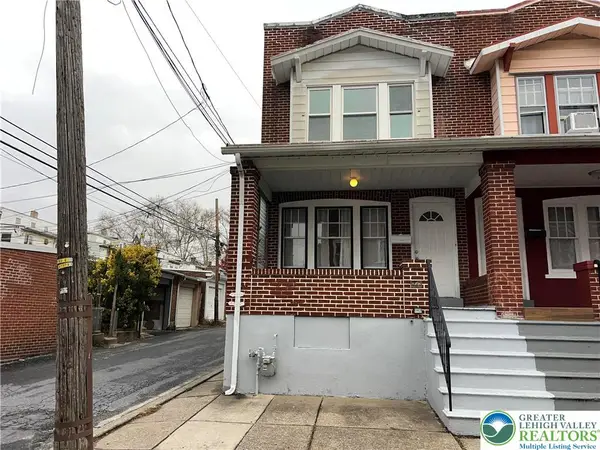 $225,000Active3 beds 2 baths1,644 sq. ft.
$225,000Active3 beds 2 baths1,644 sq. ft.631 N Poplar Street, Allentown City, PA 18102
MLS# 768425Listed by: IRONVALLEY RE OF LEHIGH VALLEY - New
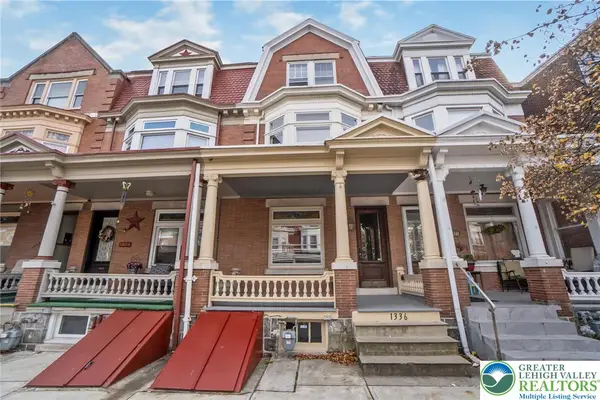 $225,000Active5 beds 1 baths2,084 sq. ft.
$225,000Active5 beds 1 baths2,084 sq. ft.1336 Turner Street, Allentown City, PA 18102
MLS# 768075Listed by: RE/MAX REAL ESTATE - New
 $230,000Active5 beds 1 baths2,069 sq. ft.
$230,000Active5 beds 1 baths2,069 sq. ft.513 N Howard Street, Allentown City, PA 18102
MLS# 768259Listed by: KELLER WILLIAMS NORTHAMPTON - Open Sat, 12 to 2pmNew
 $344,986Active4 beds 2 baths4,444 sq. ft.
$344,986Active4 beds 2 baths4,444 sq. ft.2413 S Church Street, Allentown City, PA 18103
MLS# 768239Listed by: CENTURY 21 KEIM REALTORS - New
 $235,000Active4 beds 4 baths2,146 sq. ft.
$235,000Active4 beds 4 baths2,146 sq. ft.127 N Franklin Street, Allentown City, PA 18102
MLS# 768393Listed by: JTR REAL ESTATE - New
 $495,000Active2 beds -- baths2,463 sq. ft.
$495,000Active2 beds -- baths2,463 sq. ft.520 N 7th St, ALLENTOWN, PA 18102
MLS# PALH2013940Listed by: I-DO REAL ESTATE
