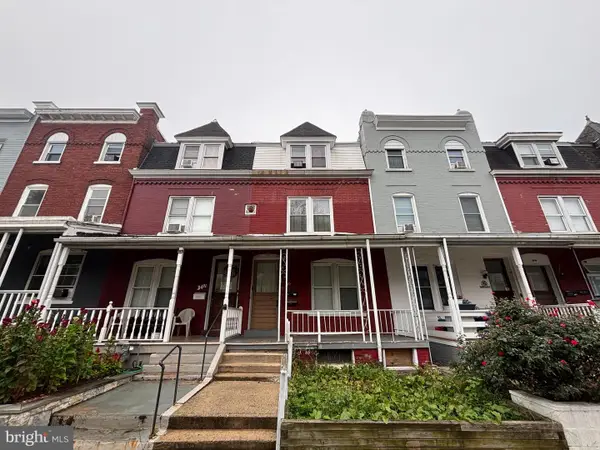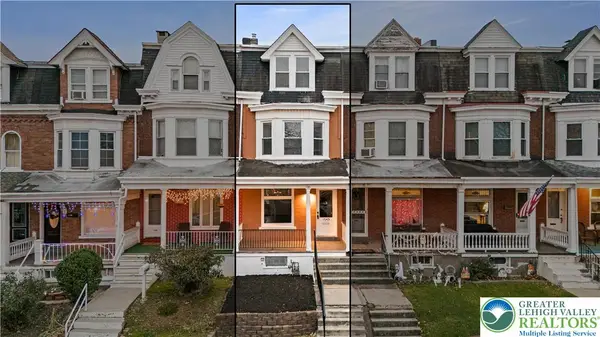823 Tilghman Street, Allentown, PA 18102
Local realty services provided by:ERA One Source Realty
823 Tilghman Street,Allentown City, PA 18102
$209,000
- 5 Beds
- 2 Baths
- 2,116 sq. ft.
- Townhouse
- Active
Listed by: mick seislove
Office: bhhs fox & roach macungie
MLS#:768270
Source:PA_LVAR
Price summary
- Price:$209,000
- Price per sq. ft.:$98.77
About this home
Step inside this spacious Allentown end unit and enjoy a layout that gives everyone room to spread out. The first floor offers a large living room with new LVLP flooring, a separate dining room, a kitchen with the convenience of a nearby half bath and a mudroom that leads directly to the fenced concrete patio. The front porch adds additional outdoor space.
The second floor features three bedrooms and a full bathroom. One of the bedrooms includes an additional walk through room that offers extra flexibility depending on your needs. The third floor provides two more bedrooms, giving you a total of five and plenty of space for guests or shared living. The basement adds even more room for storage.
New carpet has been installed in all bedrooms.
This is a large home with multiple levels of living space and a layout that works well for anyone who needs more room.
Contact an agent
Home facts
- Year built:1910
- Listing ID #:768270
- Added:1 day(s) ago
- Updated:November 18, 2025 at 05:41 PM
Rooms and interior
- Bedrooms:5
- Total bathrooms:2
- Full bathrooms:1
- Half bathrooms:1
- Living area:2,116 sq. ft.
Heating and cooling
- Cooling:Wall Window Units
- Heating:Propane
Structure and exterior
- Roof:Asphalt, Fiberglass
- Year built:1910
- Building area:2,116 sq. ft.
- Lot area:0.03 Acres
Schools
- High school:Washington Elementary School
- Middle school:Trexler Middle School
- Elementary school:William Allen High School
Utilities
- Water:Public
- Sewer:Public Sewer
Finances and disclosures
- Price:$209,000
- Price per sq. ft.:$98.77
- Tax amount:$2,587
New listings near 823 Tilghman Street
- New
 $239,900Active5 beds 2 baths2,320 sq. ft.
$239,900Active5 beds 2 baths2,320 sq. ft.914 N 4th Street, Allentown City, PA 18102
MLS# 768313Listed by: HOMESNIPE REAL ESTATE, LLC - New
 $265,000Active5 beds 2 baths1,873 sq. ft.
$265,000Active5 beds 2 baths1,873 sq. ft.917 W Washington, Allentown City, PA 18102
MLS# 768254Listed by: ALLENTOWN CITY REALTY  $380,000Pending5 beds -- baths
$380,000Pending5 beds -- baths36 N Jefferson St, ALLENTOWN, PA 18102
MLS# PALH2013324Listed by: EXP COMMERCIAL- New
 $239,900Active3 beds 2 baths1,361 sq. ft.
$239,900Active3 beds 2 baths1,361 sq. ft.519 N Saint George Street, Allentown City, PA 18104
MLS# 768269Listed by: BHHS FOX & ROACH - ALLENTOWN - New
 $179,000Active3 beds 1 baths920 sq. ft.
$179,000Active3 beds 1 baths920 sq. ft.739 N Hazel Street, Allentown City, PA 18102
MLS# 768284Listed by: IRONVALLEY RE OF LEHIGH VALLEY - New
 $179,000Active3 beds 1 baths1,279 sq. ft.
$179,000Active3 beds 1 baths1,279 sq. ft.424 W Cedar Street, Allentown City, PA 18102
MLS# 768121Listed by: KELLER WILLIAMS NORTHAMPTON - New
 $924,000Active4 beds 4 baths5,736 sq. ft.
$924,000Active4 beds 4 baths5,736 sq. ft.1488 Shelburne Ct, ALLENTOWN, PA 18104
MLS# PALH2013948Listed by: IRON VALLEY REAL ESTATE OF LEHIGH VALLEY - New
 $269,900Active3 beds 2 baths1,468 sq. ft.
$269,900Active3 beds 2 baths1,468 sq. ft.1429 W Liberty Street, Allentown City, PA 18102
MLS# 767913Listed by: ONE VALLEY REALTY LLC - New
 $259,900Active5 beds 2 baths1,782 sq. ft.
$259,900Active5 beds 2 baths1,782 sq. ft.1742 Chew Street, Allentown City, PA 18104
MLS# 768205Listed by: JOURNEY HOME REAL ESTATE
