4258 Forest Glen Dr, Allison Park, PA 15101
Local realty services provided by:ERA Johnson Real Estate, Inc.
Listed by:dave mcswigan
Office:coldwell banker realty
MLS#:1720874
Source:PA_WPN
Price summary
- Price:$549,900
- Price per sq. ft.:$207.67
About this home
Welcome to this spectacular home. Wide-planked hardwood floors accent the first floor. The family room is highlighted by an impressive stone gas fireplace, perfect for cozy evenings or gatherings with family and friends. The updated kitchen showcases granite countertops, cherry cabinetry, and skylights that fill the space with natural light. The adjoining dining room provides an excellent space for entertaining, while the living room offers the flexibility to be used as a quiet home office or den. Upstairs, the primary suite is a true retreat featuring cathedral ceilings, a private deck, and a beautifully remodeled spa-like bath with a glass walk-in shower. The additional bedrooms are well-sized and complemented by a tastefully updated hall bath. The finished basement extends the living space, ideal for a game room, workout area, or media room. Step outside to your private backyard oasis, complete with a fenced yard, oversized patio, and plenty of space for entertaining.
Contact an agent
Home facts
- Year built:1986
- Listing ID #:1720874
- Added:8 day(s) ago
- Updated:September 22, 2025 at 03:27 PM
Rooms and interior
- Bedrooms:4
- Total bathrooms:3
- Full bathrooms:2
- Half bathrooms:1
- Living area:2,648 sq. ft.
Heating and cooling
- Cooling:Central Air
- Heating:Gas
Structure and exterior
- Roof:Asphalt
- Year built:1986
- Building area:2,648 sq. ft.
- Lot area:0.28 Acres
Utilities
- Water:Public
Finances and disclosures
- Price:$549,900
- Price per sq. ft.:$207.67
- Tax amount:$7,956
New listings near 4258 Forest Glen Dr
- Open Sun, 11am to 1pmNew
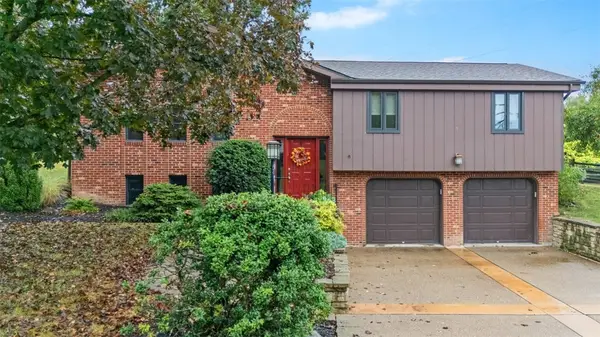 $400,000Active3 beds 2 baths1,668 sq. ft.
$400,000Active3 beds 2 baths1,668 sq. ft.3708 Aurelia Dr, Shaler, PA 15101
MLS# 1722655Listed by: RE/MAX SELECT REALTY - New
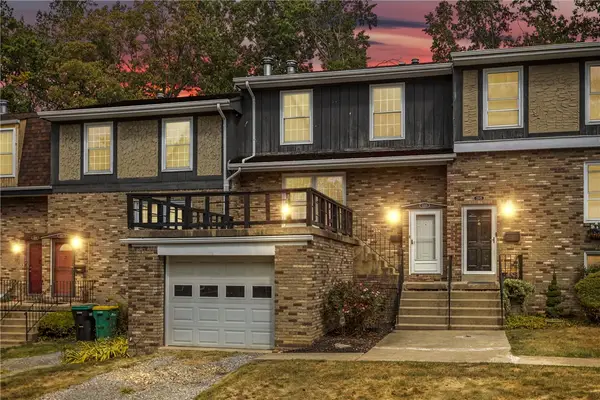 $249,900Active2 beds 2 baths1,344 sq. ft.
$249,900Active2 beds 2 baths1,344 sq. ft.2313 Big Rock Rd, Hampton, PA 15101
MLS# 1722423Listed by: COMPASS PENNSYLVANIA, LLC - Open Sun, 1 to 3pmNew
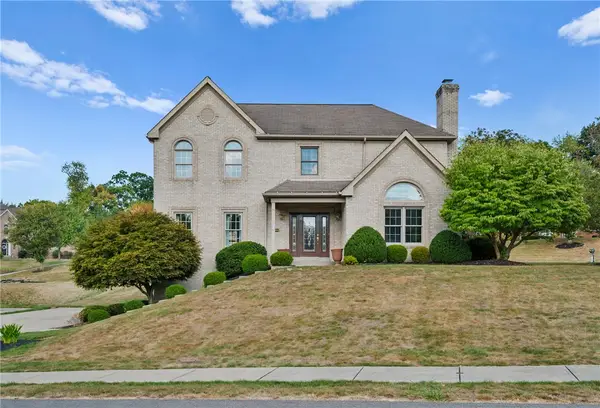 $664,900Active4 beds 3 baths2,700 sq. ft.
$664,900Active4 beds 3 baths2,700 sq. ft.7069 Bennington Woods Dr, McCandless, PA 15237
MLS# 1722093Listed by: RE/MAX SELECT REALTY - New
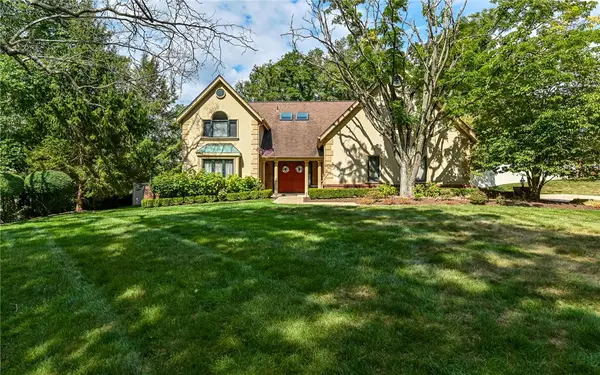 $750,000Active3 beds 4 baths3,216 sq. ft.
$750,000Active3 beds 4 baths3,216 sq. ft.4267 Laurel Ridge Dr, Hampton, PA 15101
MLS# 1721712Listed by: COLDWELL BANKER REALTY - New
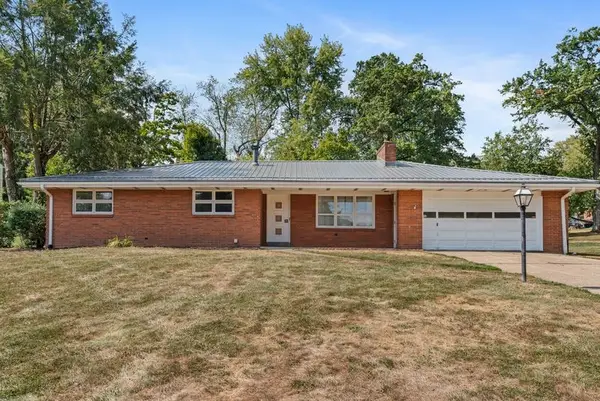 $369,000Active4 beds 2 baths1,478 sq. ft.
$369,000Active4 beds 2 baths1,478 sq. ft.9317 Highmeadow Rd, McCandless, PA 15101
MLS# 1721397Listed by: BERKSHIRE HATHAWAY THE PREFERRED REALTY - Open Sun, 2 to 4pmNew
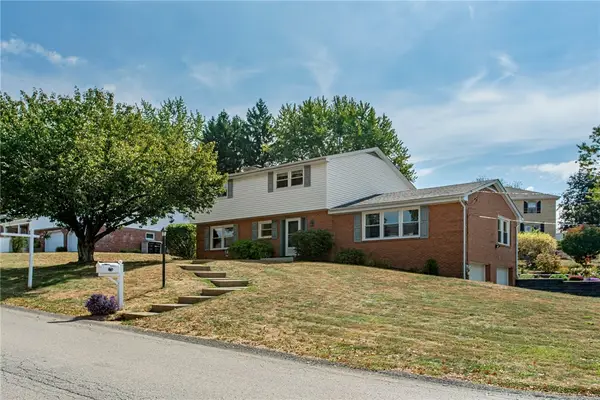 $535,000Active4 beds 3 baths2,332 sq. ft.
$535,000Active4 beds 3 baths2,332 sq. ft.8220 Post Rd, McCandless, PA 15101
MLS# 1721519Listed by: HOWARD HANNA REAL ESTATE SERVICES - New
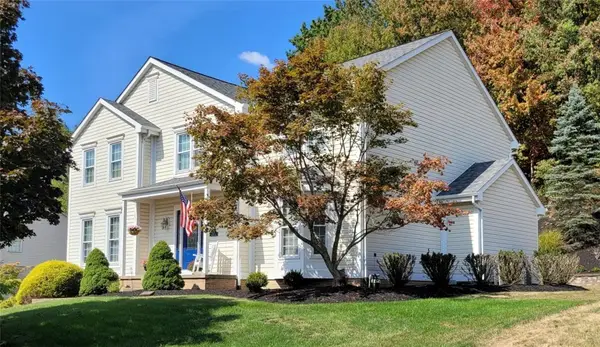 $675,000Active4 beds 4 baths3,000 sq. ft.
$675,000Active4 beds 4 baths3,000 sq. ft.3893 Ashland Court, Hampton, PA 15101
MLS# 1721646Listed by: HOWARD HANNA REAL ESTATE SERVICES - New
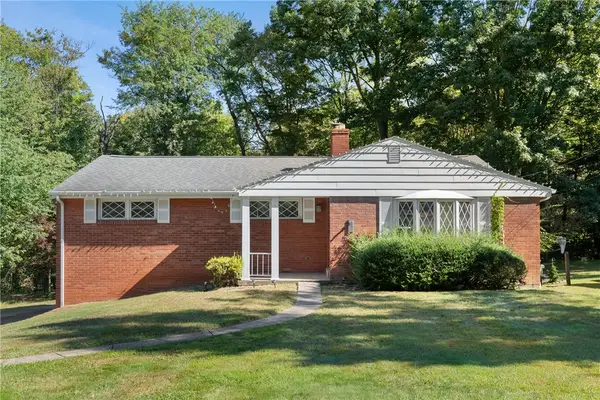 $259,900Active3 beds 2 baths1,198 sq. ft.
$259,900Active3 beds 2 baths1,198 sq. ft.1003 Rutgers Dr, Shaler, PA 15101
MLS# 1721285Listed by: RE/MAX REAL ESTATE SOLUTIONS - Open Sun, 1 to 3pmNew
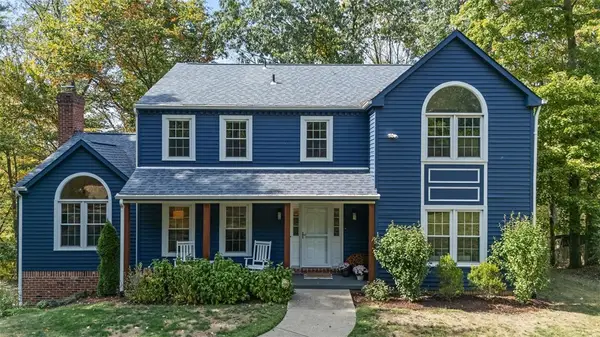 $675,000Active4 beds 3 baths2,743 sq. ft.
$675,000Active4 beds 3 baths2,743 sq. ft.2752 Shamrock, Hampton, PA 15101
MLS# 1721375Listed by: HOWARD HANNA REAL ESTATE SERVICES
