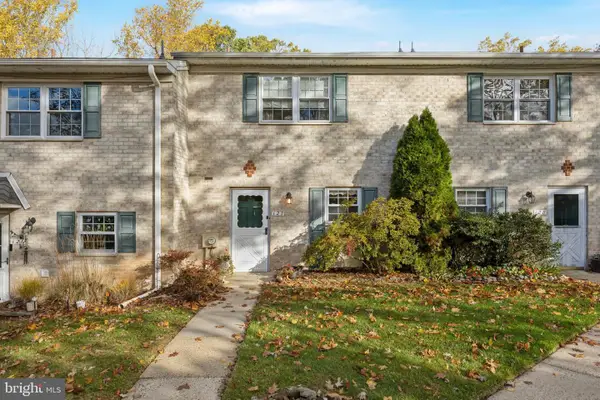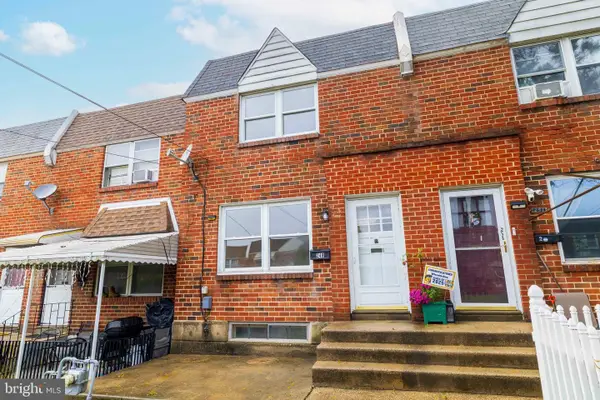10 Beth Dr, Ambler, PA 19002
Local realty services provided by:O'BRIEN REALTY ERA POWERED
Listed by:karen langsfeld
Office:bhhs fox & roach-blue bell
MLS#:PAMC2160746
Source:BRIGHTMLS
Price summary
- Price:$979,000
- Price per sq. ft.:$310.01
- Monthly HOA dues:$41.67
About this home
Set within Ambler’s prestigious Gwynedd Hill community, this sophisticated stone Colonial at 10 Beth Drive blends timeless architecture with refined modern living. A manicured front lawn, mature landscaping, and a classic façade create a lasting first impression. Inside, 8-foot ceilings and sun-filled rooms highlight an intuitive layout designed for both entertaining and everyday comfort. The expansive living room features a picturesque bay window overlooking the lush front grounds, while the dining room impresses with chair rail accents and a designer farmhouse chandelier. At the heart of the home, the gourmet kitchen gleams with stainless-steel appliances, a center island with seating for two, neutral stone countertops, recessed lighting, and a walk-in pantry. The kitchen flows effortlessly into a vaulted breakfast room wrapped in windows and exposed wood beams, a breathtaking space overlooking the pool. A comfortable family room with a wet bar and a stone wood-burning fireplace provides seamless access to multiple decks, perfect for al fresco gatherings. A powder room and a full pool bath/changing area complete the main level, adding convenience and functionality. Upstairs, the primary suite offers a serene retreat with vaulted ceilings, a sitting area, and multiple closets including a walk-in, plus a luxurious ensuite bath. Three additional bedrooms with generous closet space, a full hall bath with tub, and a linen closet complete the second floor. The unfinished lower level offers abundant storage or the opportunity to create a fitness area or custom recreation space, with laundry located on this level. Step outside to your private resort-style backyard, featuring an in-ground pool, spa, and multiple entertaining decks surrounded by privacy fencing and mature greenery. Thoughtful updates—including the roof (2018), privacy fence (2022), replacement windows, siding, gutters, fascia, soffits (2022), and Bradford White water heater (2022)—add lasting value. Additional enhancements include Hunter Douglas and custom blinds, luxury wide-plank vinyl flooring, and newer pool equipment (heater 2023).
Located within the award-winning Wissahickon School District and on one of four cul-de-sac streets in the development, this exceptional home combines comfort and convenience; just moments from Routes 202 and 309, Whole Foods (1.7 mi), Ambler’s vibrant shops and dining, and the commuter train. HOA $500/year covers common area maintenance.
Contact an agent
Home facts
- Year built:1986
- Listing ID #:PAMC2160746
- Added:1 day(s) ago
- Updated:November 05, 2025 at 06:29 AM
Rooms and interior
- Bedrooms:4
- Total bathrooms:4
- Full bathrooms:3
- Half bathrooms:1
- Living area:3,158 sq. ft.
Heating and cooling
- Cooling:Central A/C
- Heating:Central, Natural Gas
Structure and exterior
- Roof:Architectural Shingle
- Year built:1986
- Building area:3,158 sq. ft.
- Lot area:0.38 Acres
Schools
- High school:WISSAHICKON SENIOR
- Middle school:WISSAHICKON
- Elementary school:SHADY GROVE
Utilities
- Water:Public
- Sewer:Public Sewer
Finances and disclosures
- Price:$979,000
- Price per sq. ft.:$310.01
- Tax amount:$9,523 (2025)
New listings near 10 Beth Dr
- New
 $265,000Active2 beds 3 baths1,296 sq. ft.
$265,000Active2 beds 3 baths1,296 sq. ft.127 Hampstead Dr #127, AMBLER, PA 19002
MLS# PAMC2156564Listed by: KELLER WILLIAMS REAL ESTATE-BLUE BELL - Coming Soon
 $349,900Coming Soon3 beds 2 baths
$349,900Coming Soon3 beds 2 baths249 Southern Ave, AMBLER, PA 19002
MLS# PAMC2160450Listed by: QUINN & WILSON, INC. - Coming Soon
 $675,000Coming Soon3 beds 2 baths
$675,000Coming Soon3 beds 2 baths326 Chestnut Ln, AMBLER, PA 19002
MLS# PAMC2160444Listed by: EXP REALTY, LLC - New
 $175,000Active1 beds 1 baths920 sq. ft.
$175,000Active1 beds 1 baths920 sq. ft.119 Hampstead Dr #119, AMBLER, PA 19002
MLS# PAMC2159902Listed by: KELLER WILLIAMS REAL ESTATE-MONTGOMERYVILLE - New
 $450,000Active3 beds 3 baths1,873 sq. ft.
$450,000Active3 beds 3 baths1,873 sq. ft.1502 Seneca Run, AMBLER, PA 19002
MLS# PAMC2159996Listed by: RE/MAX LEGACY - New
 $1,050,000Active5 beds 4 baths4,600 sq. ft.
$1,050,000Active5 beds 4 baths4,600 sq. ft.900 Bellaire Ave, AMBLER, PA 19002
MLS# PAMC2159610Listed by: KURFISS SOTHEBY'S INTERNATIONAL REALTY - New
 $795,000Active4 beds 3 baths3,890 sq. ft.
$795,000Active4 beds 3 baths3,890 sq. ft.1536 Fulton Dr, AMBLER, PA 19002
MLS# PAMC2159798Listed by: KW EMPOWER - Open Wed, 3 to 5pmNew
 $225,000Active3 beds 4 baths2,672 sq. ft.
$225,000Active3 beds 4 baths2,672 sq. ft.422 N Wyndon Rd, AMBLER, PA 19002
MLS# PAMC2159794Listed by: ALDERFER AUCTION & REALTY  $330,000Active3 beds 1 baths1,460 sq. ft.
$330,000Active3 beds 1 baths1,460 sq. ft.19 Orange Ave, AMBLER, PA 19002
MLS# PAMC2158022Listed by: RE/MAX SERVICES
