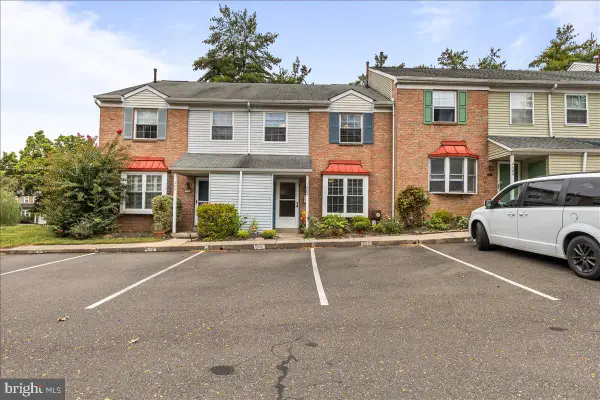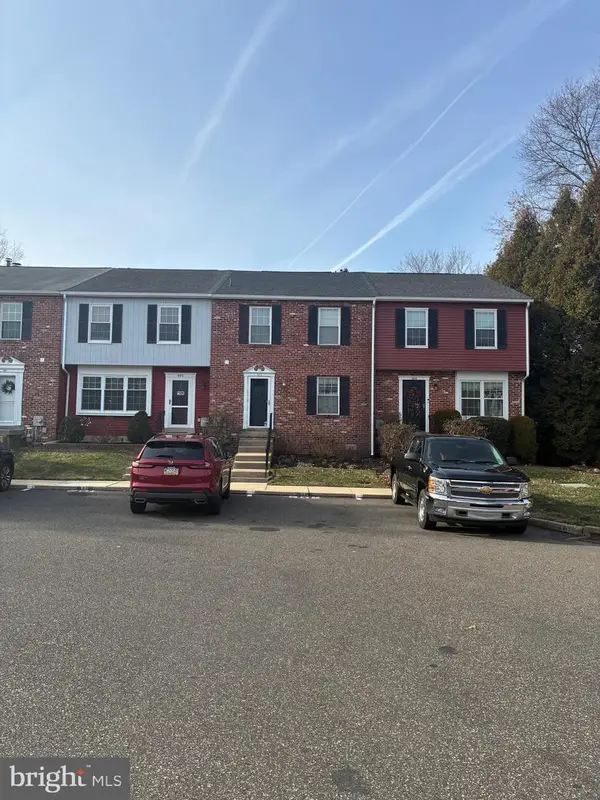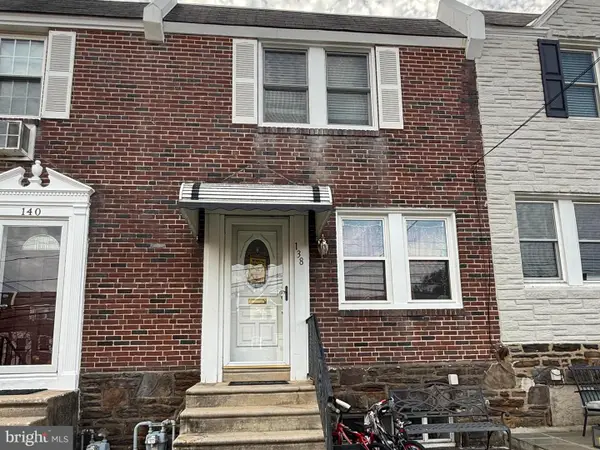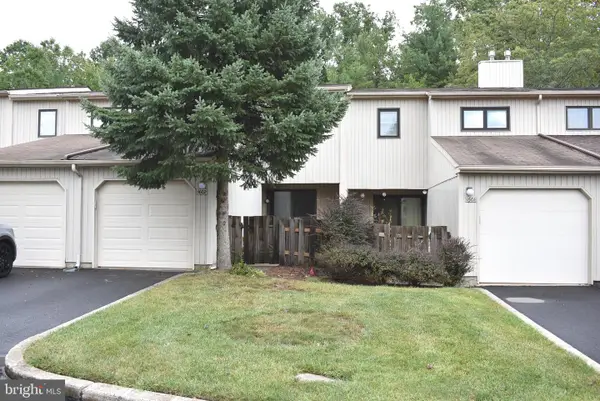127 Hampstead Dr #127, Ambler, PA 19002
Local realty services provided by:ERA Martin Associates
127 Hampstead Dr #127,Ambler, PA 19002
$249,900
- 2 Beds
- 3 Baths
- 1,296 sq. ft.
- Townhouse
- Pending
Listed by: pamela butera
Office: keller williams real estate-blue bell
MLS#:PAMC2156564
Source:BRIGHTMLS
Price summary
- Price:$249,900
- Price per sq. ft.:$192.82
About this home
Welcome to this spacious 2 bedroom 2 1/2 bath townhouse located in the highly regarded Upper Dublin School District. Bring your imagination and make it your own, cosmetic updates needed. The home is ideally located just minutes from the lively shops and restaurants of the ever popular town of Ambler and the SEPTA train station making for easy commuting to Center City Philadelphia and the airport. This home offers great potential with a functional layout just waiting for your finishing touches. The first floor features a bright and spacious living room and dining room featuring a slider that opens to the rear patio — perfect for relaxing or entertaining. The updated kitchen features oak cabinets, a newer range, laundry area and a convenient powder room and closet that complete the main level. Step upstairs to find a generous sized front bedroom with two roomy closets, a hall bath, and a master suite complete with a walk-in closet and a master bath with stall shower. Additional features include a 2 year old a/c unit, a newer hot water heater plus there's a community swimming pool very active during the summer months and reserved parking. With just a few cosmetic updates, this home will truly shine! A great opportunity to customize to your taste in a property with solid value!
Contact an agent
Home facts
- Year built:1974
- Listing ID #:PAMC2156564
- Added:50 day(s) ago
- Updated:December 25, 2025 at 08:30 AM
Rooms and interior
- Bedrooms:2
- Total bathrooms:3
- Full bathrooms:2
- Half bathrooms:1
- Living area:1,296 sq. ft.
Heating and cooling
- Cooling:Central A/C
- Heating:Electric, Heat Pump(s)
Structure and exterior
- Year built:1974
- Building area:1,296 sq. ft.
- Lot area:0.03 Acres
Utilities
- Water:Public
- Sewer:Public Sewer
Finances and disclosures
- Price:$249,900
- Price per sq. ft.:$192.82
- Tax amount:$4,240 (2025)
New listings near 127 Hampstead Dr #127
- New
 $1,800,000Active3 beds 3 baths3,271 sq. ft.
$1,800,000Active3 beds 3 baths3,271 sq. ft.1637 Dillon Rd, AMBLER, PA 19002
MLS# PAMC2163932Listed by: COLDWELL BANKER REALTY - New
 $1,800,000Active5.01 Acres
$1,800,000Active5.01 Acres1637 Dillon Rd, AMBLER, PA 19002
MLS# PAMC2163934Listed by: COLDWELL BANKER REALTY - New
 $749,999Active5 beds 3 baths3,028 sq. ft.
$749,999Active5 beds 3 baths3,028 sq. ft.506 Trinity Pl, AMBLER, PA 19002
MLS# PAMC2159018Listed by: LONG & FOSTER REAL ESTATE, INC. - New
 $749,900Active4 beds 4 baths2,886 sq. ft.
$749,900Active4 beds 4 baths2,886 sq. ft.408 Highland Ave, AMBLER, PA 19002
MLS# PAMC2163524Listed by: KELLER WILLIAMS ELITE - New
 $1,400,000Active2 beds 2 baths1,900 sq. ft.
$1,400,000Active2 beds 2 baths1,900 sq. ft.1188 Wythe Blvd #102, AMBLER, PA 19002
MLS# PAMC2163920Listed by: TOLL BROTHERS REAL ESTATE, INC. - New
 $399,900Active3 beds 3 baths1,466 sq. ft.
$399,900Active3 beds 3 baths1,466 sq. ft.502 Brookwood Dr, AMBLER, PA 19002
MLS# PAMC2163970Listed by: RE/MAX CENTRAL - BLUE BELL - New
 $399,900Active3 beds 3 baths1,640 sq. ft.
$399,900Active3 beds 3 baths1,640 sq. ft.603 Seminole Gdns, AMBLER, PA 19002
MLS# PAMC2161384Listed by: BERGSTRESSER REAL ESTATE INC  $310,000Pending-- beds -- baths1,088 sq. ft.
$310,000Pending-- beds -- baths1,088 sq. ft.138 S Spring Garden St, AMBLER, PA 19002
MLS# PAMC2163702Listed by: KELLER WILLIAMS REAL ESTATE-BLUE BELL $450,000Active3 beds 3 baths2,233 sq. ft.
$450,000Active3 beds 3 baths2,233 sq. ft.1602 Seneca Run, AMBLER, PA 19002
MLS# PAMC2163542Listed by: HOMESTARR REALTY $1,250,000Active5 beds 4 baths3,873 sq. ft.
$1,250,000Active5 beds 4 baths3,873 sq. ft.1217 Mckean Rd #, AMBLER, PA 19002
MLS# PAMC2163160Listed by: REALTY MARK CITYSCAPE
