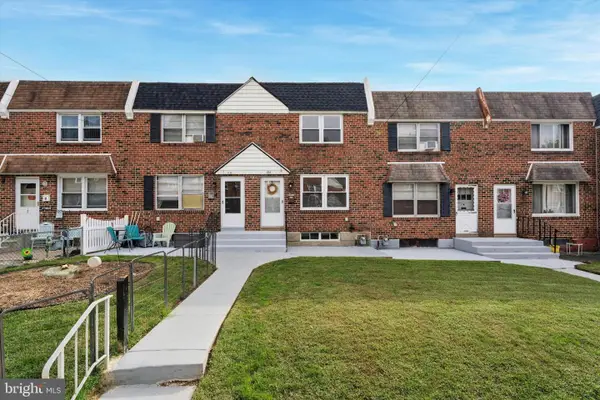112 Mary Ambler Way, Ambler, PA 19002
Local realty services provided by:ERA Liberty Realty
112 Mary Ambler Way,Ambler, PA 19002
$589,900
- 3 Beds
- 4 Baths
- 2,164 sq. ft.
- Townhouse
- Pending
Listed by:laura c. dipillo
Office:re/max centre realtors
MLS#:PAMC2149716
Source:BRIGHTMLS
Price summary
- Price:$589,900
- Price per sq. ft.:$272.6
- Monthly HOA dues:$115.33
About this home
Come on in—your next chapter starts in this beautiful brick-front townhome in the heart of Ambler borough! Offering 3 bedrooms, 2 full and 2 half baths, a spacious 2-car garage, and stylish finishes throughout. Step inside to the ground-lower level family room, perfect for relaxing or entertaining, with sliding glass doors that lead to the backyard. You’ll also find the first of two convenient half baths on this level. On the main level, warm hardwood floors and an open, light-filled layout set the tone. The kitchen features stainless steel appliances, a natural gas range, granite countertops, a tile backsplash, and a center island—ideal for everyday living and hosting. A cozy eat-in area opens to the private back deck, and there's also a separate dining area, and additional living space to suit your needs. On the upper level, you'll find two generously sized bedrooms, a full hall bath, a conveniently located laundry room , equipped with a washer and dryer. The spacious primary suite with vaulted ceilings, a walk-in closet, and abundant natural light, the primary bedroom is a true retreat. The recently remodeled ensuite bathroom is a showstopper, complete with sleek tile work, a dual vanity, and a glass-enclosed spa-style shower. Additional highlights include a finished lower level, ample storage, and natural gas heat. Located just minutes from downtown Ambler’s shops, dining, entertainment, and parks. Easy access to major highways, and the train station—this home offers the perfect mix of comfort, style, and convenience. Plus, Low HOA fees! Don’t miss the opportunity to make this beautiful townhome your own. Schedule your private showing today and experience all that this exceptional Ambler borough property has to offer.
Contact an agent
Home facts
- Year built:2010
- Listing ID #:PAMC2149716
- Added:65 day(s) ago
- Updated:October 05, 2025 at 07:35 AM
Rooms and interior
- Bedrooms:3
- Total bathrooms:4
- Full bathrooms:2
- Half bathrooms:2
- Living area:2,164 sq. ft.
Heating and cooling
- Cooling:Central A/C
- Heating:Forced Air, Natural Gas
Structure and exterior
- Year built:2010
- Building area:2,164 sq. ft.
- Lot area:0.02 Acres
Schools
- High school:WISSAHICKON SENIOR
- Middle school:WISSAHICKON
- Elementary school:SHADY GROVE
Utilities
- Water:Public
- Sewer:Public Sewer
Finances and disclosures
- Price:$589,900
- Price per sq. ft.:$272.6
- Tax amount:$6,013 (2025)
New listings near 112 Mary Ambler Way
- Open Sun, 1 to 3pmNew
 $989,995Active2 beds 2 baths1,881 sq. ft.
$989,995Active2 beds 2 baths1,881 sq. ft.249 Rush Ln, AMBLER, PA 19002
MLS# PAMC2155220Listed by: COMPASS PENNSYLVANIA, LLC - Coming Soon
 $695,000Coming Soon5 beds 3 baths
$695,000Coming Soon5 beds 3 baths1126 Tannerie Run Rd, AMBLER, PA 19002
MLS# PAMC2157228Listed by: KELLER WILLIAMS REAL ESTATE-BLUE BELL - New
 $389,900Active3 beds 2 baths1,672 sq. ft.
$389,900Active3 beds 2 baths1,672 sq. ft.232 Southern Ave, AMBLER, PA 19002
MLS# PAMC2155788Listed by: A PLUS REALTORS LLC - New
 $520,000Active3 beds 3 baths2,021 sq. ft.
$520,000Active3 beds 3 baths2,021 sq. ft.3103 Adams Way, AMBLER, PA 19002
MLS# PAMC2155904Listed by: COMPASS PENNSYLVANIA, LLC - New
 $899,900Active5 beds 4 baths2,754 sq. ft.
$899,900Active5 beds 4 baths2,754 sq. ft.273 Running Water Ct, AMBLER, PA 19002
MLS# PAMC2156556Listed by: COLDWELL BANKER REALTY - New
 $499,900Active3 beds 1 baths1,883 sq. ft.
$499,900Active3 beds 1 baths1,883 sq. ft.330 Highland Ave, AMBLER, PA 19002
MLS# PAMC2156598Listed by: REALTY ONE GROUP RESTORE - COLLEGEVILLE  $469,000Pending2 beds 3 baths1,724 sq. ft.
$469,000Pending2 beds 3 baths1,724 sq. ft.201 Chatham Ct, AMBLER, PA 19002
MLS# PAMC2155344Listed by: BHHS FOX & ROACH-BLUE BELL $969,900Pending4 beds 3 baths3,534 sq. ft.
$969,900Pending4 beds 3 baths3,534 sq. ft.499 Grouse Cir, AMBLER, PA 19002
MLS# PAMC2152902Listed by: LONG & FOSTER REAL ESTATE, INC.- Open Sun, 11am to 1pmNew
 $749,900Active3 beds 4 baths2,816 sq. ft.
$749,900Active3 beds 4 baths2,816 sq. ft.1608 Kings Cir, AMBLER, PA 19002
MLS# PAMC2156380Listed by: HOMESTARR REALTY - New
 $240,000Active1 beds 1 baths880 sq. ft.
$240,000Active1 beds 1 baths880 sq. ft.501 N Bethlehem Pike #12-f, AMBLER, PA 19002
MLS# PAMC2156154Listed by: KELLER WILLIAMS REAL ESTATE-BLUE BELL
