1207 E Butler Pike, Ambler, PA 19002
Local realty services provided by:ERA Central Realty Group
1207 E Butler Pike,Ambler, PA 19002
$1,064,000
- 4 Beds
- 3 Baths
- 3,606 sq. ft.
- Single family
- Pending
Listed by: nicole a murphy
Office: bhhs fox & roach-blue bell
MLS#:PAMC2080266
Source:BRIGHTMLS
Price summary
- Price:$1,064,000
- Price per sq. ft.:$295.06
About this home
Stunning new construction to be designed for you, located just outside downtown Ambler. This 3600+ square foot custom built home will be what you’ve only dreamt of. Nestled on just under three acres, with lush greenery, mature trees and a peaceful stream at the end of the lot. Choose from several available floor plans, as you work with the builder’s skilled design team to choose the options that make this home a perfect fit! Rotelle is the area’s premiere builder, known for building with materials of exceptional quality and being an environmentally responsible land developer. Your new home will have an open concept floor plan featuring the most in-demand luxury style trends. Settle in to your cozy family room with fireplace or beautifully designed kitchen, while enjoying the gorgeous view of your property. The first floor study gives you privacy and room to focus. The two story foyer adds impact when your guests arrive. Our large custom gourmet kitchens are designed to maximize your lifestyle. Choose the perfect finish for your Century kitchen cabinetry, Kohler faucets and bathroom fixtures. Master bedroom suites have large walk-in closets and a sitting area. The master bath will have you loving your oversized shower with glass doors, soaking tub, marble topped vanity. There is great closet space! Enjoy your family room, highlighted by a gas fireplace with decorated marble surround. Rotelle will work with you to add options that suite your lifestyle - whether you are the gourmet cook, need a washroom for your pets or build the indoor basketball court you've always dreamt of. Take advantage of options like a covered stone porch to enjoy the view of your scenic property. The full basement gives you more room to enjoy and will have an egress. A three car garage can be an added feature. Your new home will have energy efficient windows and appliances and an upgraded lighting package. Choose from a variety of upgraded elevations, including cultured stone, and impressive porch posts. Your home will be a spectacular addition to the award winning and highly rated Upper Dublin School District. A short stroll to downtown Ambler will take you through a generous selection of restaurants, boutique shopping, a locally sourced market and the Historic Ambler Theatre. Close to beautiful parks, Plymouth Meeting, and major travel routes. Contact listing agents for floor plans and a specifications sheet to learn more about the extensive upscale features and quality construction materials that are included in this new home. Photos are of recently constructed homes by Rotelle Custom Builders and show various custom options throughout.
Taxes will be reassessed when house is complete, taxes in this listing are for unimproved land only.
This prime location and package won't last long, schedule your appointment today!
Contact an agent
Home facts
- Listing ID #:PAMC2080266
- Added:880 day(s) ago
- Updated:January 07, 2026 at 08:54 AM
Rooms and interior
- Bedrooms:4
- Total bathrooms:3
- Full bathrooms:3
- Living area:3,606 sq. ft.
Heating and cooling
- Cooling:Central A/C
- Heating:90% Forced Air, Natural Gas
Structure and exterior
- Roof:Shingle
- Building area:3,606 sq. ft.
- Lot area:2.46 Acres
Schools
- High school:UPPER DUBLIN
Utilities
- Water:Public
- Sewer:Public Sewer
Finances and disclosures
- Price:$1,064,000
- Price per sq. ft.:$295.06
- Tax amount:$3,502 (2023)
New listings near 1207 E Butler Pike
- New
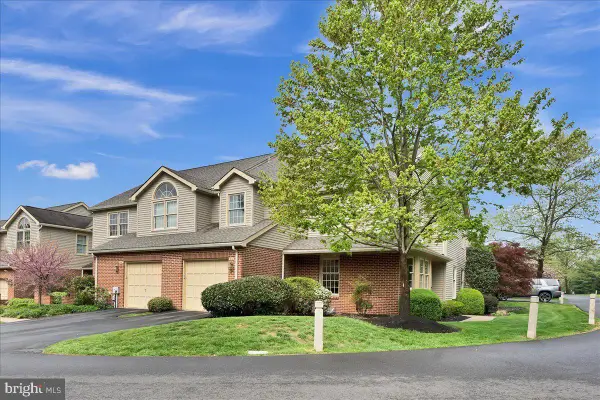 $699,000Active3 beds 3 baths2,244 sq. ft.
$699,000Active3 beds 3 baths2,244 sq. ft.218 Nevin Ln, AMBLER, PA 19002
MLS# PAMC2164692Listed by: BHHS FOX & ROACH-BLUE BELL - New
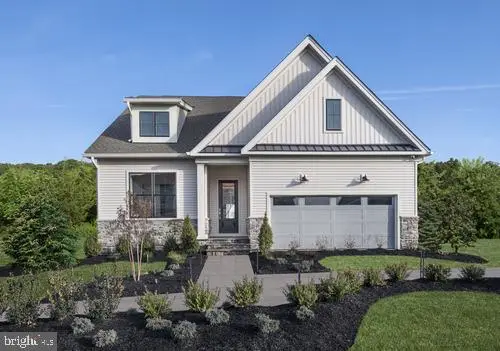 $1,554,827Active3 beds 4 baths2,538 sq. ft.
$1,554,827Active3 beds 4 baths2,538 sq. ft.1190 Wythe Blvd #lot 103, AMBLER, PA 19002
MLS# PAMC2164612Listed by: TOLL BROTHERS REAL ESTATE, INC.  $1,800,000Active3 beds 3 baths3,271 sq. ft.
$1,800,000Active3 beds 3 baths3,271 sq. ft.1637 Dillon Rd, AMBLER, PA 19002
MLS# PAMC2163932Listed by: COLDWELL BANKER REALTY $1,800,000Active5.01 Acres
$1,800,000Active5.01 Acres1637 Dillon Rd, AMBLER, PA 19002
MLS# PAMC2163934Listed by: COLDWELL BANKER REALTY $749,999Active5 beds 3 baths3,028 sq. ft.
$749,999Active5 beds 3 baths3,028 sq. ft.506 Trinity Pl, AMBLER, PA 19002
MLS# PAMC2159018Listed by: LONG & FOSTER REAL ESTATE, INC. $749,900Active4 beds 4 baths2,886 sq. ft.
$749,900Active4 beds 4 baths2,886 sq. ft.408 Highland Ave, AMBLER, PA 19002
MLS# PAMC2163524Listed by: KELLER WILLIAMS ELITE $1,400,000Active2 beds 2 baths1,900 sq. ft.
$1,400,000Active2 beds 2 baths1,900 sq. ft.1188 Wythe Blvd #102, AMBLER, PA 19002
MLS# PAMC2163920Listed by: TOLL BROTHERS REAL ESTATE, INC.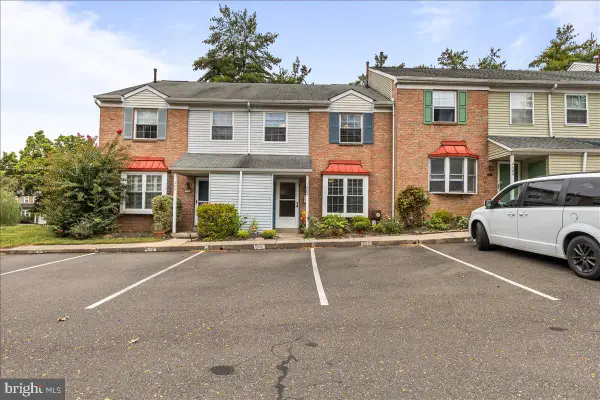 $399,900Active3 beds 3 baths1,466 sq. ft.
$399,900Active3 beds 3 baths1,466 sq. ft.502 Brookwood Dr, AMBLER, PA 19002
MLS# PAMC2163970Listed by: RE/MAX CENTRAL - BLUE BELL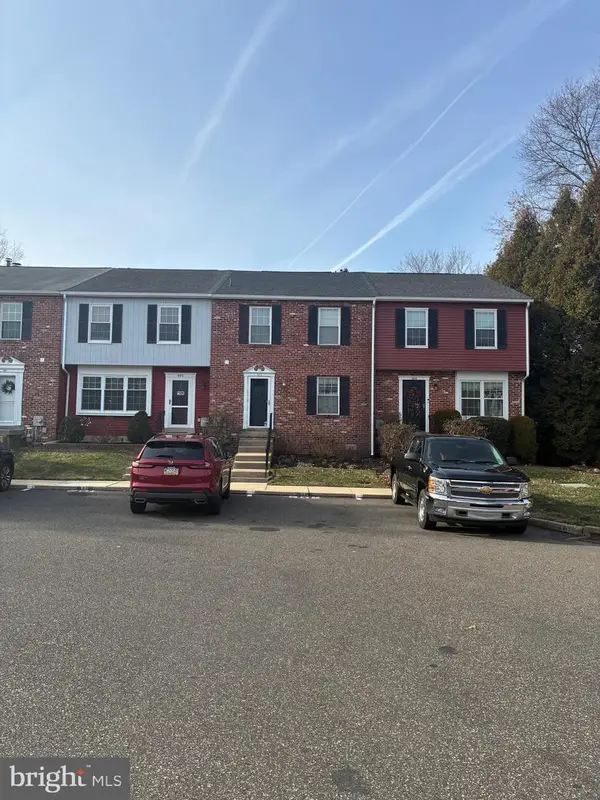 $399,900Pending3 beds 3 baths1,640 sq. ft.
$399,900Pending3 beds 3 baths1,640 sq. ft.603 Seminole Gdns, AMBLER, PA 19002
MLS# PAMC2161384Listed by: BERGSTRESSER REAL ESTATE INC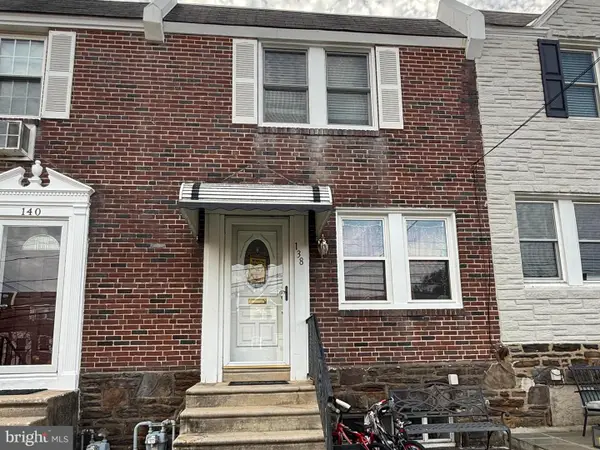 $310,000Pending-- beds -- baths1,088 sq. ft.
$310,000Pending-- beds -- baths1,088 sq. ft.138 S Spring Garden St, AMBLER, PA 19002
MLS# PAMC2163702Listed by: KELLER WILLIAMS REAL ESTATE-BLUE BELL
