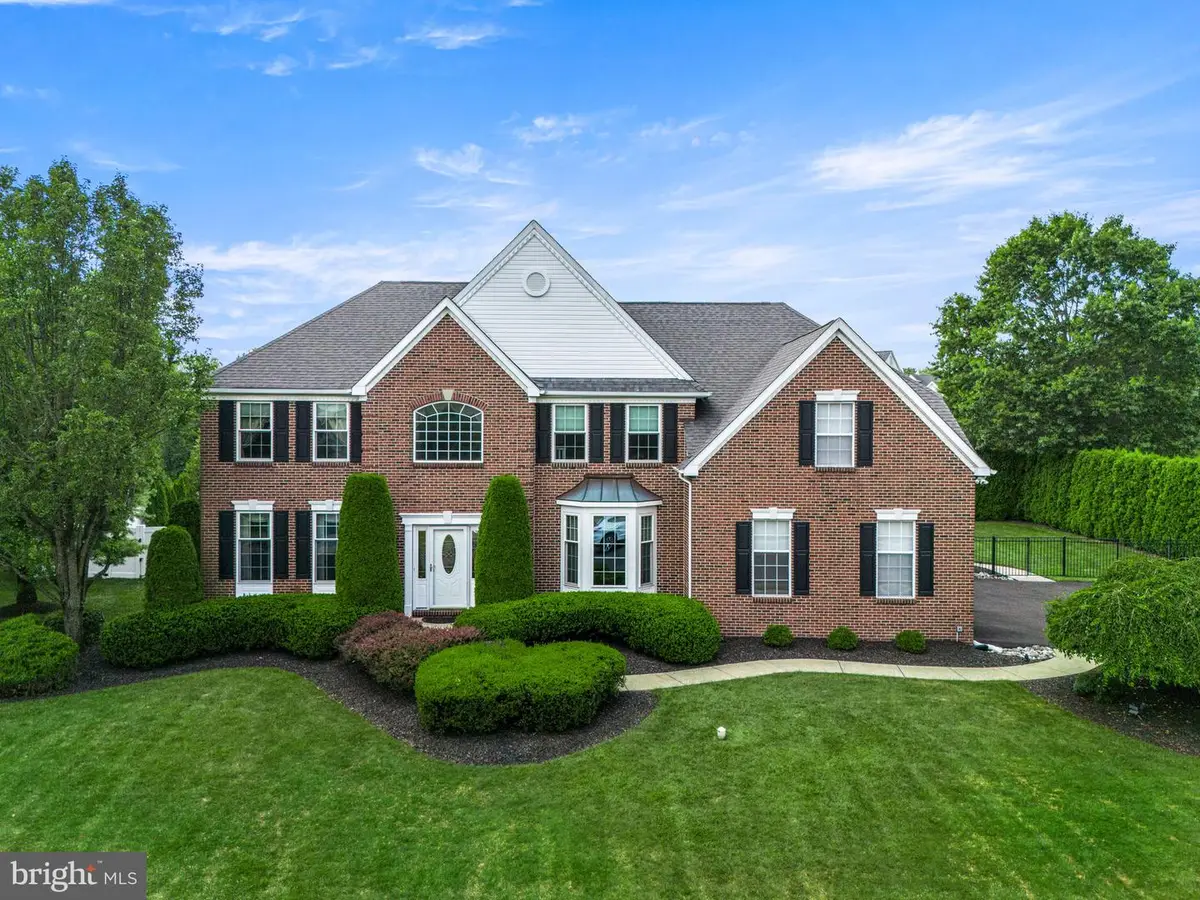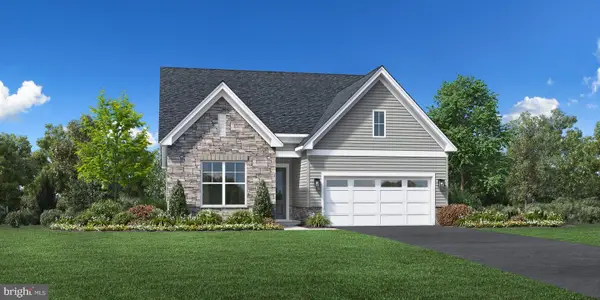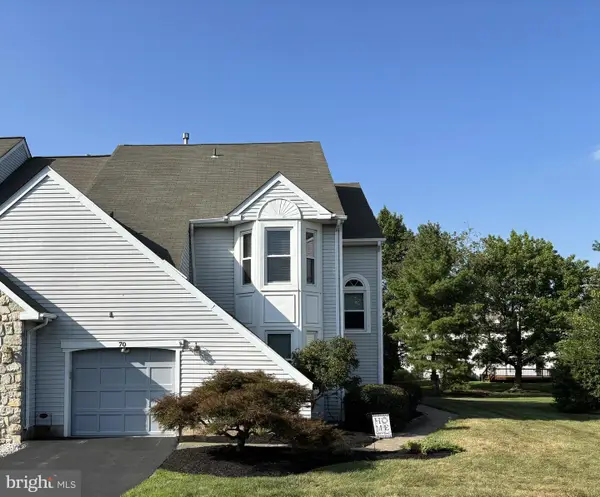1371 Jasper Dr, AMBLER, PA 19002
Local realty services provided by:ERA Liberty Realty



1371 Jasper Dr,AMBLER, PA 19002
$950,000
- 4 Beds
- 3 Baths
- 3,425 sq. ft.
- Single family
- Active
Listed by:patricia crane
Office:keller williams real estate-horsham
MLS#:PAMC2150208
Source:BRIGHTMLS
Price summary
- Price:$950,000
- Price per sq. ft.:$277.37
About this home
Success has its rewards. From the moment you step past the brick front and through the front door with Baldwin brass side lights into the soaring 2-story foyer, you’ll feel the presence of a house designed for those who expect the best. The renovated kitchen (2024) is complete with soft-close drawers, polished porcelain tile floors, newer appliances, a convenient pantry, and even hand-painted switch plates to match the custom marble backsplash. The island, with generous storage and extra electrical outlets, sets the stage for both refined entertaining and everyday convenience. The first floor showcases gleaming hardwood floors and a stunning great room with a vaulted ceiling, gas fireplace with remote, and dramatic windows that fill the space with natural light. A versatile bonus room offers the perfect option for a private office, library, study, or even a playroom if your needs dictate. A spacious mudroom with laundry facilities on this floor is designed for an active lifestyle. Upstairs, all four bedrooms feature extra-large closets. The primary suite, easily large enough for a king-sized bed, is a retreat of its own with a tray ceiling, a large walk-in closet, and an additional space ideal for a sitting room or executive office. The luxurious primary ensuite bath offers a soaking tub, separate shower, linen closet, and two-sink vanity. A well-appointed hall bath serves the secondary bedrooms with a linen closet, two-sink vanity, and a shower/tub combination. Plush carpeting extends across the stairs, hallway, and bedrooms for comfort. The expansive basement, with high ceilings and abundant light, offers exceptional potential to create the living or entertaining space of your dreams. Thoughtful upgrades, such as a new HVAC system, newer roof, and replacement windows throughout, ensure comfort and peace of mind. Additional features like a Ring camera system, exterior walkway lighting, and a whole-house generator further elevate both security and convenience. Outdoors, enjoy the serenity of a fully fenced backyard with a paver patio, ideal for private gatherings or lively entertaining. A brand-new driveway enhances both function and curb appeal, while the professionally landscaped half-acre property provides distinction and privacy. A side-entry two-car garage, finished with epoxy flooring, insulated garage doors, and automatic openers, adds both convenience and style. This special property reflects accomplishment and forethought, and is ready for its next discerning owner. Schedule your private showing today.
Contact an agent
Home facts
- Year built:1999
- Listing Id #:PAMC2150208
- Added:3 day(s) ago
- Updated:August 21, 2025 at 01:52 PM
Rooms and interior
- Bedrooms:4
- Total bathrooms:3
- Full bathrooms:2
- Half bathrooms:1
- Living area:3,425 sq. ft.
Heating and cooling
- Cooling:Central A/C
- Heating:Forced Air, Natural Gas
Structure and exterior
- Year built:1999
- Building area:3,425 sq. ft.
- Lot area:0.56 Acres
Schools
- High school:HATBORO-HORSHAM
- Middle school:KEITH VALLEY
- Elementary school:SIMMONS
Utilities
- Water:Public
- Sewer:Public Sewer
Finances and disclosures
- Price:$950,000
- Price per sq. ft.:$277.37
- Tax amount:$11,948 (2025)
New listings near 1371 Jasper Dr
- Open Sun, 2 to 4pmNew
 $410,000Active3 beds 2 baths1,168 sq. ft.
$410,000Active3 beds 2 baths1,168 sq. ft.519 Paddock Rd, AMBLER, PA 19002
MLS# PAMC2152146Listed by: KELLER WILLIAMS REAL ESTATE-HORSHAM - Coming SoonOpen Sat, 11am to 1pm
 $749,000Coming Soon3 beds 4 baths
$749,000Coming Soon3 beds 4 baths1555 Sloan Way, AMBLER, PA 19002
MLS# PAMC2152264Listed by: COLDWELL BANKER REALTY - Coming SoonOpen Sat, 1 to 3pm
 $739,000Coming Soon3 beds 3 baths
$739,000Coming Soon3 beds 3 baths720 Oak Terrace Dr, AMBLER, PA 19002
MLS# PAMC2150514Listed by: REALTY ONE GROUP FOCUS - Coming Soon
 $559,000Coming Soon3 beds 3 baths
$559,000Coming Soon3 beds 3 baths233 Towyn Ct, AMBLER, PA 19002
MLS# PAMC2150558Listed by: BHHS FOX & ROACH-BLUE BELL - Coming SoonOpen Sun, 1 to 3pm
 $525,000Coming Soon5 beds 4 baths
$525,000Coming Soon5 beds 4 baths349 Rosemary Ave, AMBLER, PA 19002
MLS# PAMC2152106Listed by: RE/MAX REAL ESTATE-ALLENTOWN - New
 $970,000Active2 beds 2 baths2,071 sq. ft.
$970,000Active2 beds 2 baths2,071 sq. ft.216 Gerry #248, AMBLER, PA 19002
MLS# PAMC2151986Listed by: TOLL BROTHERS REAL ESTATE, INC. - Open Sun, 1 to 3pmNew
 $875,000Active4 beds 3 baths2,616 sq. ft.
$875,000Active4 beds 3 baths2,616 sq. ft.1211 Lady Violet Dr, AMBLER, PA 19002
MLS# PAMC2146188Listed by: KELLER WILLIAMS REAL ESTATE-DOYLESTOWN  $589,000Pending3 beds 3 baths2,093 sq. ft.
$589,000Pending3 beds 3 baths2,093 sq. ft.70 Harlow Cir, AMBLER, PA 19002
MLS# PAMC2150676Listed by: BHHS FOX & ROACH-BLUE BELL- New
 $349,900Active3 beds 3 baths1,513 sq. ft.
$349,900Active3 beds 3 baths1,513 sq. ft.1600 Seneca Run, AMBLER, PA 19002
MLS# PAMC2151184Listed by: R H M REAL ESTATE INC
