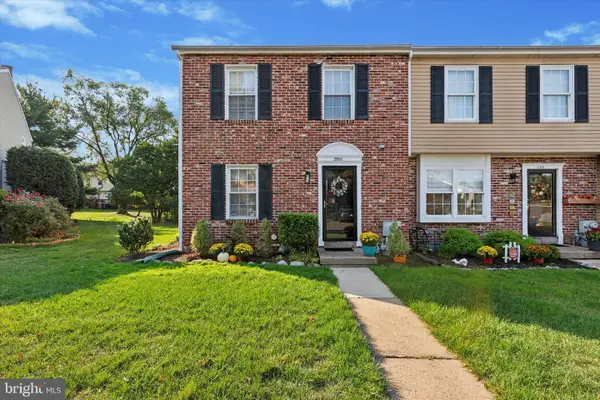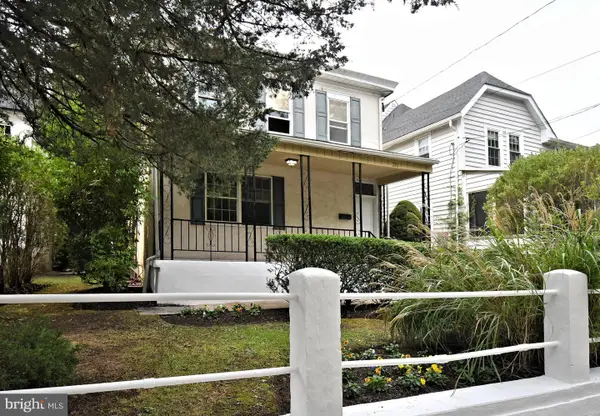1211 Lady Violet Dr, Ambler, PA 19002
Local realty services provided by:O'BRIEN REALTY ERA POWERED
Listed by:kathleen kelley
Office:keller williams real estate-doylestown
MLS#:PAMC2146188
Source:BRIGHTMLS
Price summary
- Price:$875,000
- Price per sq. ft.:$334.48
About this home
Welcome to 1211 Lady Violet, a beautifully maintained 4-bedroom, 2.5-bath Colonial nestled in the sought-after Squires Knoll community. Set on a picturesque half-acre—one of the most desirable lots in the neighborhood—this home blends timeless Colonial charm with inviting farmhouse accents.
A welcoming front porch sets the stage for the warm, open foyer with gleaming hardwood floors. To one side, a sun-filled formal living room offers a relaxing retreat; to the other, a spacious dining room perfect for hosting gatherings. The dining area flows seamlessly into the well-appointed kitchen, complete with a center island, butler’s pantry, and ample cabinetry. Just beyond, the comfortable family room features a cozy gas fireplace, ideal for relaxing evenings. A mudroom with main-level laundry, a stylish half bath, and direct access to the two-car garage complete the first floor.
Upstairs, the expansive primary suite boasts a vaulted ceiling, two generous closets, and a luxurious en suite with dual sinks, a soaking tub, and a walk-in shower. A versatile sitting area provides the perfect space for a home office or reading nook. Three additional bedrooms—each with a ceiling fan—share a full hall bath with double sinks, a tub/shower, and a linen closet.
The unfinished basement offers abundant storage and includes a water softener. Outdoors, enjoy a private fenced backyard with PVC picket fencing, a large stone patio, and beautifully landscaped surroundings—perfect for entertaining or unwinding.
Move-in ready and meticulously cared for, 1211 Lady Violet offers a rare opportunity in a quiet location just steps from the Horsham Power Line Trail, Cedar Hill Park, and local sports fields. Don’t miss your chance to make this exceptional home yours.
Contact an agent
Home facts
- Year built:1997
- Listing ID #:PAMC2146188
- Added:46 day(s) ago
- Updated:September 29, 2025 at 07:35 AM
Rooms and interior
- Bedrooms:4
- Total bathrooms:3
- Full bathrooms:2
- Half bathrooms:1
- Living area:2,616 sq. ft.
Heating and cooling
- Cooling:Central A/C
- Heating:Forced Air, Natural Gas
Structure and exterior
- Year built:1997
- Building area:2,616 sq. ft.
- Lot area:0.53 Acres
Schools
- High school:HATBORO-HORSHAM SENIOR
- Middle school:KEITH VALLEY
- Elementary school:SIMMONS
Utilities
- Water:Public
- Sewer:Public Sewer
Finances and disclosures
- Price:$875,000
- Price per sq. ft.:$334.48
- Tax amount:$9,610 (2024)
New listings near 1211 Lady Violet Dr
- Coming Soon
 $969,900Coming Soon4 beds 3 baths
$969,900Coming Soon4 beds 3 baths499 Grouse Cir, AMBLER, PA 19002
MLS# PAMC2152902Listed by: LONG & FOSTER REAL ESTATE, INC. - Coming SoonOpen Sat, 11am to 1pm
 $749,900Coming Soon3 beds 4 baths
$749,900Coming Soon3 beds 4 baths1608 Kings Cir, AMBLER, PA 19002
MLS# PAMC2156380Listed by: HOMESTARR REALTY - New
 $240,000Active1 beds 1 baths880 sq. ft.
$240,000Active1 beds 1 baths880 sq. ft.501 N Bethlehem Pike #12-f, AMBLER, PA 19002
MLS# PAMC2156154Listed by: KELLER WILLIAMS REAL ESTATE-BLUE BELL - New
 $399,995Active3 beds 3 baths1,640 sq. ft.
$399,995Active3 beds 3 baths1,640 sq. ft.2300 Navajo Path, AMBLER, PA 19002
MLS# PAMC2152210Listed by: KELLER WILLIAMS REAL ESTATE-BLUE BELL - New
 $390,000Active3 beds 3 baths1,466 sq. ft.
$390,000Active3 beds 3 baths1,466 sq. ft.108 Brookwood Dr, AMBLER, PA 19002
MLS# PAMC2156168Listed by: MATLIS REAL ESTATE SERVICES - New
 $569,900Active3 beds 4 baths2,131 sq. ft.
$569,900Active3 beds 4 baths2,131 sq. ft.206 Bolton Ct, AMBLER, PA 19002
MLS# PAMC2155690Listed by: PRIME REALTY GROUP INC - New
 $369,000Active4 beds 2 baths1,833 sq. ft.
$369,000Active4 beds 2 baths1,833 sq. ft.210 S Chestnut St, AMBLER, PA 19002
MLS# PAMC2156000Listed by: RE/MAX LEGACY - New
 $589,900Active2 beds 3 baths3,337 sq. ft.
$589,900Active2 beds 3 baths3,337 sq. ft.678 Greycliffe Ln, AMBLER, PA 19002
MLS# PAMC2155928Listed by: KW EMPOWER - New
 $798,900Active4 beds 4 baths3,332 sq. ft.
$798,900Active4 beds 4 baths3,332 sq. ft.1449 Fort Washington Ave #, AMBLER, PA 19002
MLS# PAMC2154924Listed by: LONG & FOSTER REAL ESTATE, INC. - Coming Soon
 $1,200,000Coming Soon5 beds 5 baths
$1,200,000Coming Soon5 beds 5 baths744 Tennis Ave, AMBLER, PA 19002
MLS# PAMC2155756Listed by: OCF REALTY LLC - PHILADELPHIA
