7292 Mill Spring Dr, Ambler, PA 19002
Local realty services provided by:ERA Central Realty Group
7292 Mill Spring Dr,Ambler, PA 19002
$2,795,000
- 5 Beds
- 6 Baths
- 5,799 sq. ft.
- Single family
- Pending
Listed by: wendie steffens
Office: kurfiss sotheby's international realty
MLS#:PAMC2153254
Source:BRIGHTMLS
Price summary
- Price:$2,795,000
- Price per sq. ft.:$481.98
About this home
Modern Farmhouse with true southern exposure on nearly 3 private acres of idyllic grounds in premium Whitemarsh Township’s hunt country. This 5 bedroom, 4 full and 2 half bath, Asher Architect showstopper is the ultimate country retreat offering the best of both worlds - surrounded by 70+ acres of permanently preserved open space trails yet walkable to the bustling restaurants, theatres and shops of downtown Ambler. Newer seamless remodel and renovations make this a true turnkey property (cedar wood roofing, hardie plank siding, windows, kitchen, bathrooms, mudroom and flag stone patios, etc.).
The first floor is luxurious and comfortable featuring newer kitchen with all the bells & whistles, breath taking dining room with dramatic ceiling height and fireplace – both featuring step out access to spacious flagstone terraces perfect for al fresco dining. The expansive great room is an entertainers dream with numerous sets of french doors to covered patios, reclaimed barn wood flooring, wood burning fireplace and handsome built-ins throughout. Den, large mudroom, foyer and powder room complete the main floor. Second floor includes spectacular modern primary suite wing including newly remodeled bathroom, spacious walk-in closet and fabulous views of the picturesque grounds, balcony walkway to two additional bedrooms, jack & jill bathroom and laundry room. Third floor includes two bedrooms, newly renovated bathroom and ample closet space. Other features include, finished basement with fitness room & bathroom, detached garage with fully modernized 800 sq ft+ space above including kitchenette and full bathroom (bonus space could be used as office, nanny or in-law suite, etc.), perfectly situated in-ground pool with pool house and professional gardens. The location and property are unparalleled. A rare opportunity to secure a private turnkey country estate in an A+ location. Walking distance to Germantown Academy, connecting open space trails, minutes to major arteries, train stations and downtown Ambler.
Contact an agent
Home facts
- Year built:1991
- Listing ID #:PAMC2153254
- Added:76 day(s) ago
- Updated:November 14, 2025 at 08:40 AM
Rooms and interior
- Bedrooms:5
- Total bathrooms:6
- Full bathrooms:4
- Half bathrooms:2
- Living area:5,799 sq. ft.
Heating and cooling
- Cooling:Central A/C
- Heating:Hot Water, Oil
Structure and exterior
- Roof:Metal, Shake, Wood
- Year built:1991
- Building area:5,799 sq. ft.
- Lot area:2.83 Acres
Utilities
- Water:Public
- Sewer:Public Sewer
Finances and disclosures
- Price:$2,795,000
- Price per sq. ft.:$481.98
- Tax amount:$13,245 (2025)
New listings near 7292 Mill Spring Dr
- New
 $499,900Active3 beds 2 baths1,474 sq. ft.
$499,900Active3 beds 2 baths1,474 sq. ft.226 N Spring Garden St, AMBLER, PA 19002
MLS# PAMC2161318Listed by: COLDWELL BANKER REALTY - New
 $399,900Active3 beds 4 baths1,864 sq. ft.
$399,900Active3 beds 4 baths1,864 sq. ft.402 Harrison Pl, AMBLER, PA 19002
MLS# PAMC2161456Listed by: QUINN & WILSON, INC. - New
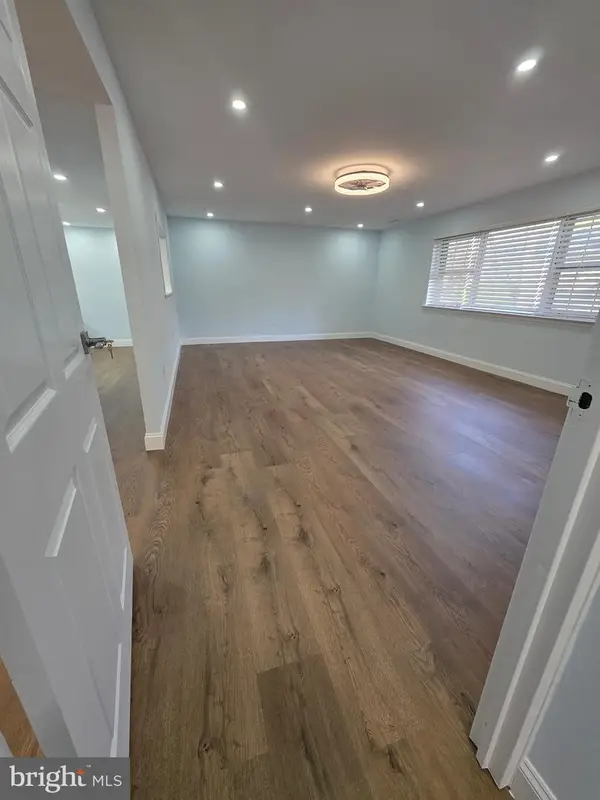 $339,000Active2 beds 2 baths1,380 sq. ft.
$339,000Active2 beds 2 baths1,380 sq. ft.51 Cavendish Dr #51, AMBLER, PA 19002
MLS# PAMC2161394Listed by: LIBERTY BELL REAL ESTATE BROKERAGE LLC - New
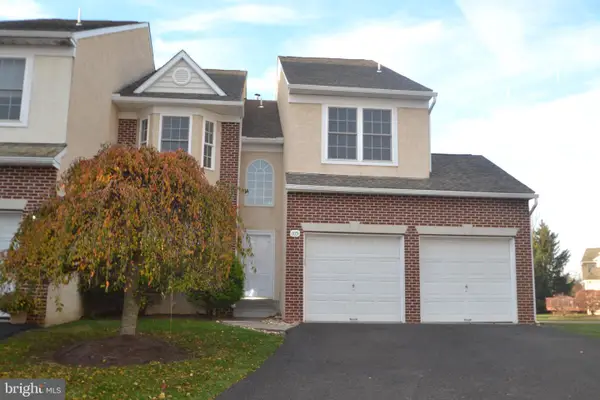 $599,900Active3 beds 3 baths2,290 sq. ft.
$599,900Active3 beds 3 baths2,290 sq. ft.105 Bolton Ct #156, AMBLER, PA 19002
MLS# PAMC2161028Listed by: BHHS FOX & ROACH-BLUE BELL - Open Sat, 11am to 1pmNew
 $1,035,000Active4 beds 3 baths3,312 sq. ft.
$1,035,000Active4 beds 3 baths3,312 sq. ft.1337 Stoney River Dr, AMBLER, PA 19002
MLS# PAMC2161040Listed by: BHHS FOX & ROACH-BLUE BELL 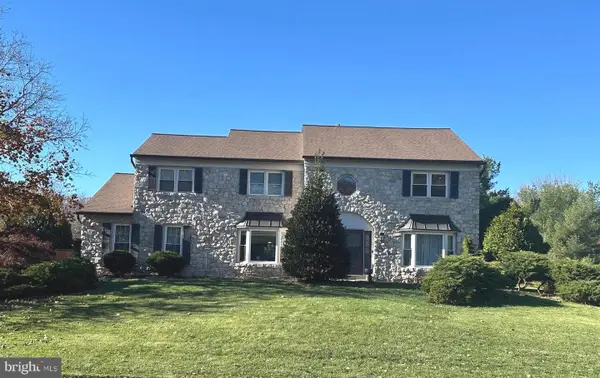 $979,000Pending4 beds 4 baths3,158 sq. ft.
$979,000Pending4 beds 4 baths3,158 sq. ft.10 Beth Dr, AMBLER, PA 19002
MLS# PAMC2160746Listed by: BHHS FOX & ROACH-BLUE BELL- New
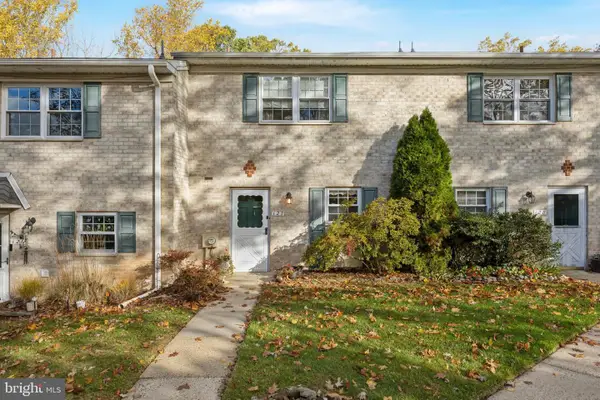 $265,000Active2 beds 3 baths1,296 sq. ft.
$265,000Active2 beds 3 baths1,296 sq. ft.127 Hampstead Dr #127, AMBLER, PA 19002
MLS# PAMC2156564Listed by: KELLER WILLIAMS REAL ESTATE-BLUE BELL 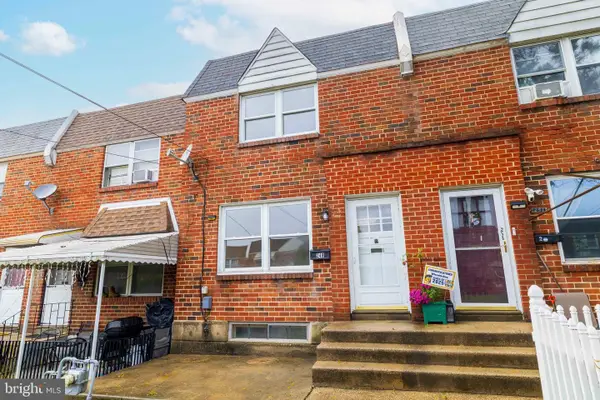 $349,900Pending3 beds 2 baths1,620 sq. ft.
$349,900Pending3 beds 2 baths1,620 sq. ft.249 Southern Ave, AMBLER, PA 19002
MLS# PAMC2160450Listed by: QUINN & WILSON, INC.- Coming SoonOpen Sun, 1 to 3pm
 $675,000Coming Soon3 beds 2 baths
$675,000Coming Soon3 beds 2 baths326 Chestnut Ln, AMBLER, PA 19002
MLS# PAMC2160444Listed by: EXP REALTY, LLC  $175,000Pending1 beds 1 baths920 sq. ft.
$175,000Pending1 beds 1 baths920 sq. ft.119 Hampstead Dr #119, AMBLER, PA 19002
MLS# PAMC2159902Listed by: KELLER WILLIAMS REAL ESTATE-MONTGOMERYVILLE
