744 Tennis Ave, AMBLER, PA 19002
Local realty services provided by:ERA Statewide Realty

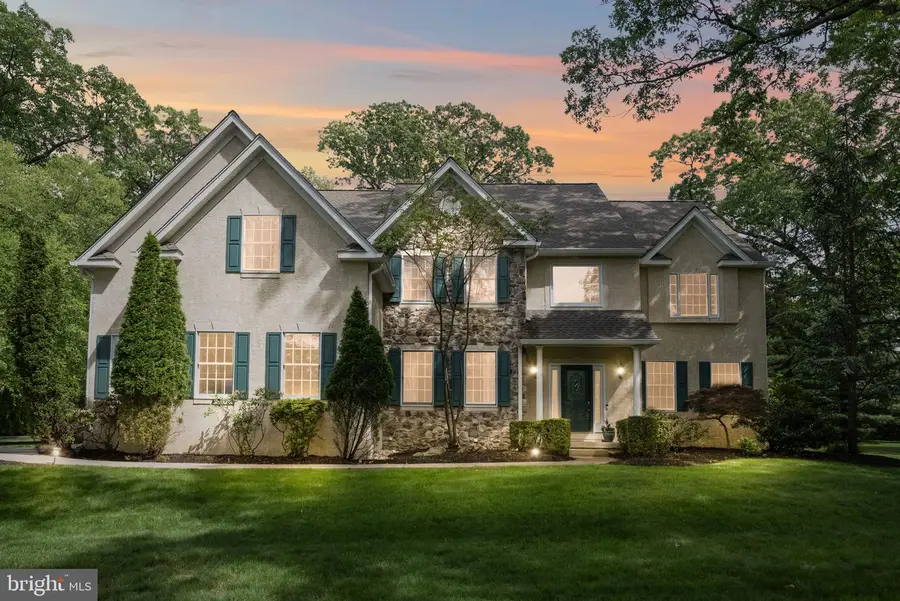
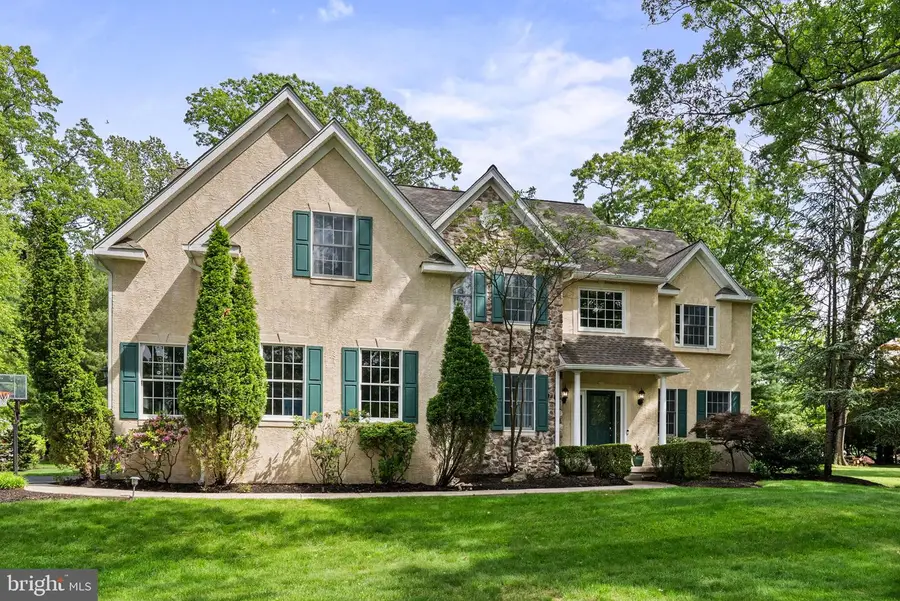
Listed by:roslyn gilbert
Office:realty one group restore - bluebell
MLS#:PAMC2141560
Source:BRIGHTMLS
Price summary
- Price:$1,250,000
- Price per sq. ft.:$240.02
About this home
Stunning Private Luxury Estate on 0.81 Acres in Ambler, PA
Welcome to 744 Tennis Avenue — a magnificent custom-built home (private builder) that perfectly blends timeless elegance, modern comfort, and unparalleled privacy. Nestled on a sprawling, wooded 0.81-acre lot in the Upper Dublin School District, this 5-bedroom, 4.5-bathroom, 5,200 sq. ft. estate offers exquisite craftsmanship and luxurious living at every turn.
Step inside the grand two-story foyer and be immediately captivated by the gleaming Italian marble tile floor and breathtaking circular staircase bathed in natural light. The main level features beautiful hardwood floors, a spacious formal living room, and an elegant dining room with crown moldings — ideal for both intimate dinners and festive gatherings. A dedicated study with cherry wood custom built-ins provides a perfect home office or quiet retreat.
The heart of the home is the stunning Great Room, boasting soaring 20-ft cathedral ceilings, a second grand staircase, a striking custom mirror over the fireplace, built-in TV cabinet, and an in-wall home stereo system with storage space. Expansive floor-to-ceiling windows flood the space with natural light. Adjacent is the chef’s kitchen, outfitted with new stainless steel appliances, a large granite island, a wine refrigerator, walk-in pantry, and an open layout designed for seamless entertaining and everyday living.
Step outside to your private backyard oasis—complete with a sparkling pool, hot tub, spacious patio, and lush landscaping—offering a serene retreat and perfect setting for outdoor entertaining amidst mature trees.
Upstairs, the luxurious primary suite serves as a true sanctuary. Walk through double doors into a large bedroom with a 9-ft tray ceiling and a cozy sitting area with a double-sided fireplace. The spa-inspired en suite bathroom features a jacuzzi tub, large glass shower, double vanity, and private toilet room. Custom walk-in double closets provide maximum storage and organization. This level also includes three additional generously sized bedrooms, each with ample closet space. Two bedrooms share an adjoining bathroom, while the third bedroom boasts an upgraded en suite with a newly renovated bathroom.
The beautifully designed finished lower level provides versatile flex space for recreation and relaxation, including a large fitness room, full bar, billiards area, sitting area, and two additional rooms that can serve as bedrooms, a second study, or storage. This level also features a full bathroom.
Additional highlights include a 3-car oversized garage, two-zone HVAC system, and expansive driveway accommodating 8-9 vehicles. Within the last two years, the interior was freshly painted, the roof and gutters replaced, new garage doors, pool heater, and upstairs heater installed. (The home comes with a Home Warranty )
Located just minutes from downtown Ambler, Springhouse, Blue Bell, and major transportation routes (Rt. 309, Rt. 476/Blue Route, Rt. 276/PA Turnpike), as well as the train station, this home offers the perfect balance of privacy, luxury, and convenience.
Schedule your showing TODAY!
Don’t miss the opportunity to own a stunning estate that truly has it all!
Contact an agent
Home facts
- Year built:2001
- Listing Id #:PAMC2141560
- Added:83 day(s) ago
- Updated:August 15, 2025 at 01:53 PM
Rooms and interior
- Bedrooms:5
- Total bathrooms:5
- Full bathrooms:4
- Half bathrooms:1
- Living area:5,208 sq. ft.
Heating and cooling
- Cooling:Central A/C
- Heating:90% Forced Air, Natural Gas
Structure and exterior
- Roof:Shingle
- Year built:2001
- Building area:5,208 sq. ft.
- Lot area:0.81 Acres
Schools
- High school:UPPER DUBLIN
- Middle school:UPPER DUB
- Elementary school:MAPLE GLEN
Utilities
- Water:Public
- Sewer:Public Sewer
Finances and disclosures
- Price:$1,250,000
- Price per sq. ft.:$240.02
- Tax amount:$21,547 (2024)
New listings near 744 Tennis Ave
- Coming SoonOpen Sat, 1 to 3pm
 $899,900Coming Soon4 beds 3 baths
$899,900Coming Soon4 beds 3 baths1211 Lady Violet Dr, AMBLER, PA 19002
MLS# PAMC2146188Listed by: KELLER WILLIAMS REAL ESTATE-DOYLESTOWN - Coming Soon
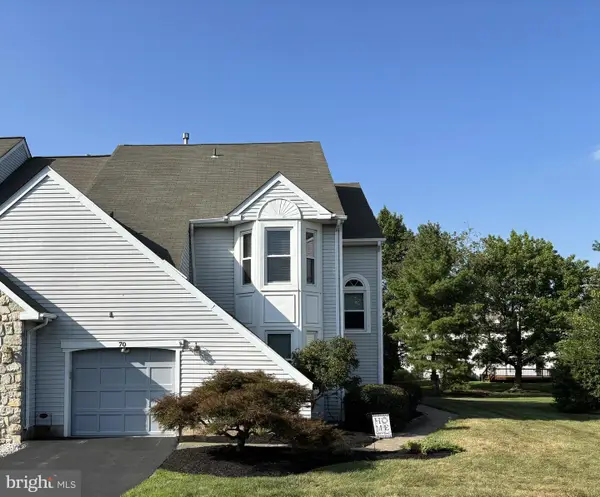 $575,000Coming Soon3 beds 3 baths
$575,000Coming Soon3 beds 3 baths70 Harlow Cir, AMBLER, PA 19002
MLS# PAMC2150676Listed by: BHHS FOX & ROACH-BLUE BELL - New
 $349,900Active3 beds 3 baths1,513 sq. ft.
$349,900Active3 beds 3 baths1,513 sq. ft.1600 Seneca Run, AMBLER, PA 19002
MLS# PAMC2151184Listed by: R H M REAL ESTATE INC - New
 $899,000Active4 beds 3 baths4,025 sq. ft.
$899,000Active4 beds 3 baths4,025 sq. ft.1391 Dawn Dr, AMBLER, PA 19002
MLS# PAMC2151372Listed by: OCF REALTY LLC - PHILADELPHIA - Open Sun, 1 to 3pmNew
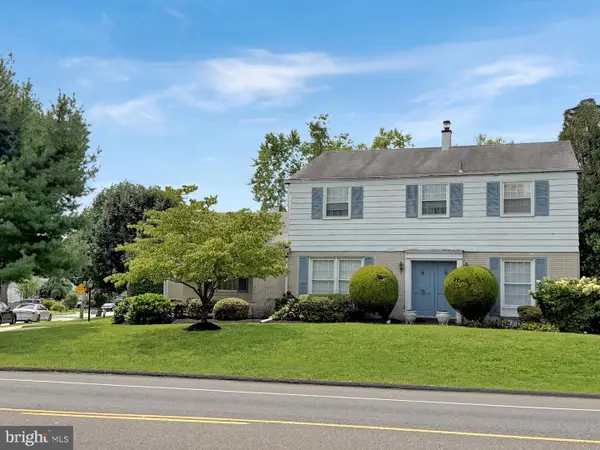 $650,000Active4 beds 3 baths2,247 sq. ft.
$650,000Active4 beds 3 baths2,247 sq. ft.459 Edgewood Dr, AMBLER, PA 19002
MLS# PAMC2149982Listed by: LONG & FOSTER REAL ESTATE, INC. - New
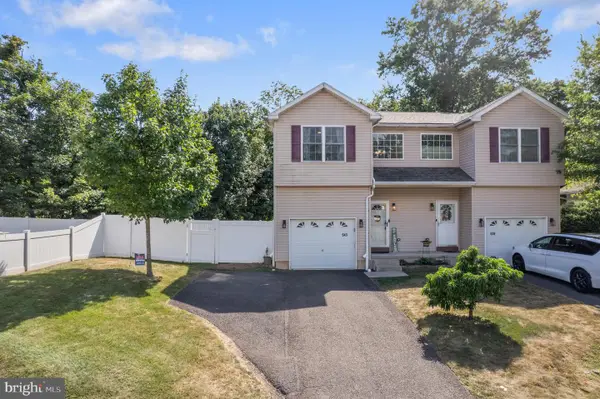 $459,900Active3 beds 3 baths1,818 sq. ft.
$459,900Active3 beds 3 baths1,818 sq. ft.543 Meadowbrook Ave #2, AMBLER, PA 19002
MLS# PAMC2151408Listed by: KELLER WILLIAMS REAL ESTATE-MONTGOMERYVILLE - Coming Soon
 $895,000Coming Soon4 beds 3 baths
$895,000Coming Soon4 beds 3 baths1104 Ashridge Ct, AMBLER, PA 19002
MLS# PAMC2150262Listed by: EXP REALTY, LLC. - New
 $715,000Active5 beds 2 baths2,761 sq. ft.
$715,000Active5 beds 2 baths2,761 sq. ft.401 Highland Ave, AMBLER, PA 19002
MLS# PAMC2150402Listed by: LONG & FOSTER REAL ESTATE, INC. - New
 $1,499,000Active4 beds 3 baths4,788 sq. ft.
$1,499,000Active4 beds 3 baths4,788 sq. ft.392 Langberg Ln, AMBLER, PA 19002
MLS# PAMC2150034Listed by: VANGUARD REALTY ASSOCIATES  $774,999Pending6 beds 3 baths2,865 sq. ft.
$774,999Pending6 beds 3 baths2,865 sq. ft.346 Fairview Ave, AMBLER, PA 19002
MLS# PAMC2149592Listed by: RE/MAX CENTRAL - BLUE BELL
