744 Tennis Ave, Ambler, PA 19002
Local realty services provided by:Mountain Realty ERA Powered
Listed by: darcy k scollin
Office: ocf realty llc. - philadelphia
MLS#:PAMC2155756
Source:BRIGHTMLS
Price summary
- Price:$1,185,000
- Price per sq. ft.:$227.53
About this home
Sophisticated Private Estate on 0.81 Acres in Prestigious Ambler. Stunning custom-built estate that seamlessly merges classic sophistication with modern luxury and absolute privacy. Situated on a lush, tree-lined 0.81-acre parcel in the esteemed Upper Dublin School District, this extraordinary 5-bedroom, 4.5-bathroom residence spans over 5,200 square feet of meticulously curated living space. Step through the impressive two-level entryway, where gleaming Italian marble floors and an elegant winding circular staircase set an opulent tone. Sunlight streams in through expansive windows, illuminating timeless architectural details and rich finishes throughout.
The main level showcases rich hardwood flooring, a stately formal living room, and an elegant dining room adorned with intricate crown molding—perfectly suited for both intimate gatherings and lavish entertainment. A distinguished study/library features custom handcrafted wood built-ins, offering an ideal retreat for quiet reflection or a luxurious home office.
The centerpiece of the home lies a spectacular Great Room, highlighted by soaring 20-foot cathedral ceilings, a dramatic custom mirror above the fireplace, a second grand staircase, and a built-in entertainment system with surround sound. Expansive floor-to-ceiling windows frame tranquil views of the lush, landscaped grounds, bathing the interior in natural light and creating a serene sanctuary for everyday living.
Designed with the discerning chef in mind, the gourmet kitchen is outfitted with top-of-the-line stainless steel appliances, a large granite-topped center island, wine refrigerator, walk-in pantry, and a thoughtfully open layout that encourages seamless entertaining.
Heading upstairs to the luxurious primary suite is a true haven—featuring grand double-door entry, a tray ceiling, and an inviting sitting area warmed by a double-sided fireplace. The en suite spa-inspired bath pampers with a jacuzzi tub, oversized glass-enclosed shower, dual vanities, and a private water closet. Large custom walk-in closets ensure effortless elegance and organization.
Three additional bedrooms on the upper level are generously appointed, including a jack-and-jill suite, and a guest bedroom with a beautifully renovated private bath.
The finished lower level offers over 2,000 square feet of versatile living space — including a full bar, billiards area, fitness studio, additional lounge space, and two flex rooms ideal for guest suites, a second office, or expanded storage. A full bathroom completes this level.
Step outside into your own private resort-style oasis. A beautifully heated pool and hot tub, expansive stone patio, and professionally landscaped gardens offer the ultimate backdrop for alfresco dining, sun-soaked lounging, or elegant evening soirées beneath the mature tree canopy.
Additional amenities include an oversized 3-car garage, a newly resurfaced driveway with parking for up to 9 vehicles, a two-zone HVAC system, and a long list of recent upgrades, including new roof and gutters, garage doors, pool heater, upper-level HVAC unit and brand-new carpet upstairs.
Every detail of this magnificent estate has been thoughtfully designed and impeccably maintained — offering an unparalleled lifestyle of luxury, comfort, and privacy in one of Montgomery County’s most desirable neighborhoods. Seller has appealed the taxes and was approved, the new annual taxes for 2026 will be $17,721.
Contact an agent
Home facts
- Year built:2001
- Listing ID #:PAMC2155756
- Added:52 day(s) ago
- Updated:November 14, 2025 at 08:40 AM
Rooms and interior
- Bedrooms:5
- Total bathrooms:5
- Full bathrooms:4
- Half bathrooms:1
- Living area:5,208 sq. ft.
Heating and cooling
- Cooling:Central A/C
- Heating:Forced Air, Natural Gas
Structure and exterior
- Roof:Shingle
- Year built:2001
- Building area:5,208 sq. ft.
- Lot area:0.81 Acres
Schools
- High school:UPPER DUBLIN
- Middle school:SANDY RUN
- Elementary school:MAPLE GLEN
Utilities
- Water:Public
- Sewer:Public Sewer
Finances and disclosures
- Price:$1,185,000
- Price per sq. ft.:$227.53
- Tax amount:$21,185 (2025)
New listings near 744 Tennis Ave
- New
 $499,900Active3 beds 2 baths1,474 sq. ft.
$499,900Active3 beds 2 baths1,474 sq. ft.226 N Spring Garden St, AMBLER, PA 19002
MLS# PAMC2161318Listed by: COLDWELL BANKER REALTY - New
 $399,900Active3 beds 4 baths1,864 sq. ft.
$399,900Active3 beds 4 baths1,864 sq. ft.402 Harrison Pl, AMBLER, PA 19002
MLS# PAMC2161456Listed by: QUINN & WILSON, INC. - New
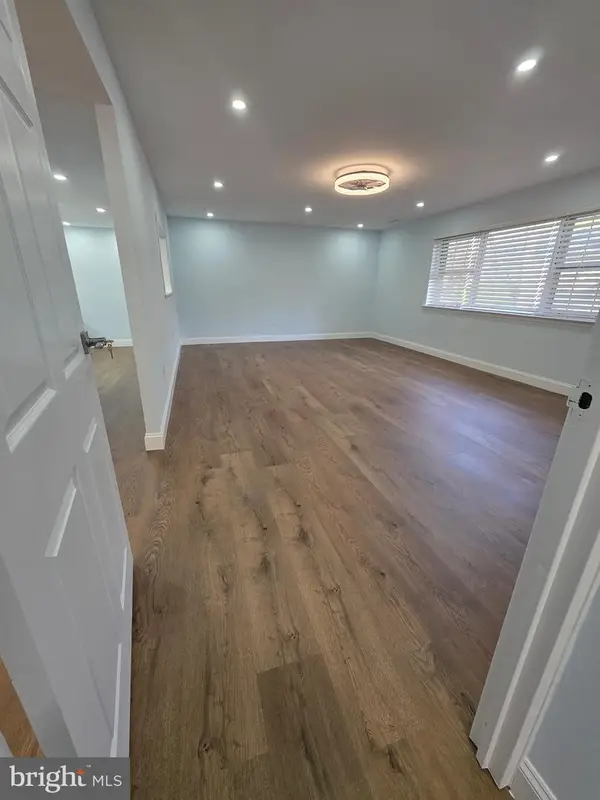 $339,000Active2 beds 2 baths1,380 sq. ft.
$339,000Active2 beds 2 baths1,380 sq. ft.51 Cavendish Dr #51, AMBLER, PA 19002
MLS# PAMC2161394Listed by: LIBERTY BELL REAL ESTATE BROKERAGE LLC - New
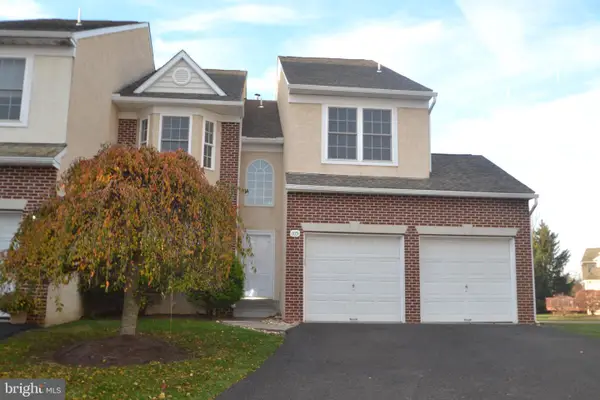 $599,900Active3 beds 3 baths2,290 sq. ft.
$599,900Active3 beds 3 baths2,290 sq. ft.105 Bolton Ct #156, AMBLER, PA 19002
MLS# PAMC2161028Listed by: BHHS FOX & ROACH-BLUE BELL - Open Sat, 11am to 1pmNew
 $1,035,000Active4 beds 3 baths3,312 sq. ft.
$1,035,000Active4 beds 3 baths3,312 sq. ft.1337 Stoney River Dr, AMBLER, PA 19002
MLS# PAMC2161040Listed by: BHHS FOX & ROACH-BLUE BELL 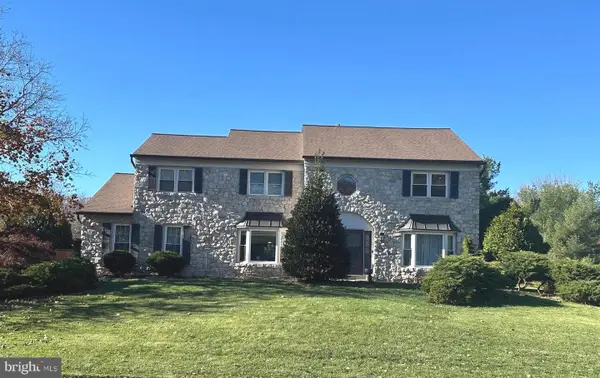 $979,000Pending4 beds 4 baths3,158 sq. ft.
$979,000Pending4 beds 4 baths3,158 sq. ft.10 Beth Dr, AMBLER, PA 19002
MLS# PAMC2160746Listed by: BHHS FOX & ROACH-BLUE BELL- New
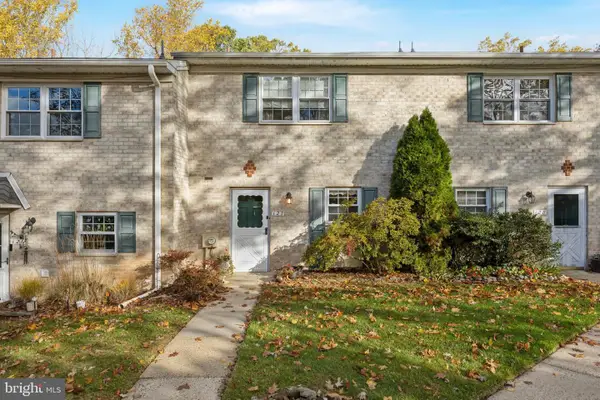 $265,000Active2 beds 3 baths1,296 sq. ft.
$265,000Active2 beds 3 baths1,296 sq. ft.127 Hampstead Dr #127, AMBLER, PA 19002
MLS# PAMC2156564Listed by: KELLER WILLIAMS REAL ESTATE-BLUE BELL 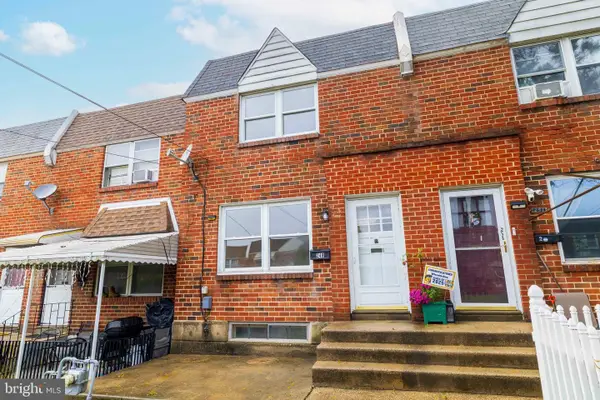 $349,900Pending3 beds 2 baths1,620 sq. ft.
$349,900Pending3 beds 2 baths1,620 sq. ft.249 Southern Ave, AMBLER, PA 19002
MLS# PAMC2160450Listed by: QUINN & WILSON, INC.- Coming SoonOpen Sun, 1 to 3pm
 $675,000Coming Soon3 beds 2 baths
$675,000Coming Soon3 beds 2 baths326 Chestnut Ln, AMBLER, PA 19002
MLS# PAMC2160444Listed by: EXP REALTY, LLC  $175,000Pending1 beds 1 baths920 sq. ft.
$175,000Pending1 beds 1 baths920 sq. ft.119 Hampstead Dr #119, AMBLER, PA 19002
MLS# PAMC2159902Listed by: KELLER WILLIAMS REAL ESTATE-MONTGOMERYVILLE
