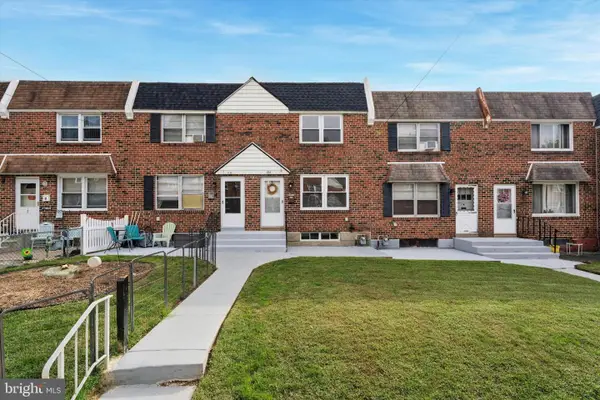790 Brushtown Rd, Ambler, PA 19002
Local realty services provided by:ERA Reed Realty, Inc.
790 Brushtown Rd,Ambler, PA 19002
$1,999,999
- 6 Beds
- 7 Baths
- 7,921 sq. ft.
- Single family
- Pending
Listed by:neil h soffer
Office:long & foster real estate, inc.
MLS#:PAMC2148708
Source:BRIGHTMLS
Price summary
- Price:$1,999,999
- Price per sq. ft.:$252.49
About this home
Exquisite 5-Acre Estate in the Heart of Lower Gwynedd
6 Bedrooms | 5 full & 2 half Bathrooms | Finished Basement | 4-Car Garage | Sport Court | Expansive Lush Yard | Generator | Private Drive
Set at the end of a long private driveway, this magnificent 5-acre estate in Lower Gwynedd offers exceptional privacy, timeless elegance, and an unmatched lifestyle. Surrounded by mature trees and professionally designed landscaping, this custom home was built with every detail thoughtfully curated.
Enter a grand 2-story foyer with a sweeping staircase and elegant moldings. There is a formal powder room with marble floors and a second powder room conveniently located near a side entrance off the driveway.
The 1st floor features quarter-sawn hardwood floors with custom walnut inlays, creating a refined and cohesive flow. The family room is a showstopper, with skylights, built-in cabinetry, and soaring double-height windows. French doors open to the expansive flagstone patio, which is also accessible from the formal dining room, library/study, and eat-in kitchen—each room offering elegant transitions between indoor & outdoor living.
The chef’s kitchen is outfitted with premium appliances, abundant prep & storage space, and dramatic two-story windows. A set of walk-out French doors adds seamless flow to the outdoor entertaining areas. The formal dining room can accommodate large gatherings, while the library features custom mahogany built-ins and another set of French doors to the patio. A richly appointed living room completes the main level, evoking a cinematic ambiance with its scale and finishes.
Upstairs, the home offers six generously sized bedrooms, each with its own on-suite bathroom. One pair of bedrooms shares a Jack and Jill bath, perfect for siblings. The primary suite is a true retreat, featuring custom built-ins, ample closet space, and a spa-inspired bathroom with soaking tub, walk-in steam shower, and 2 vanities. A large second-floor laundry room adds functionality and convenience.
The 3rd floor provides even more flexibility, featuring a spacious bedroom, 4-piece bathroom, a sitting area, and ample storage—ideal for an au pair or guests.
The fully finished basement has more living space, with a home gym, game room, media center, & hobby area.
Outdoors, enjoy a fenced sport court with both tennis and basketball, and a covered Palladium structure, and professionally installed putting green. Additional outdoor features include flagstone walkways, a stone courtyard, and lush gardens that surround the home in natural beauty.
This exceptional property is also equipped with a whole-house generator, five-zone heating and cooling, a wired alarm system, and a Cartell driveway alert system that notifies you when vehicles approach—offering the ultimate in comfort, security, and peace of mind.
A 4-car garage provides ample parking and storage, and the entire home has been lovingly maintained and thoughtfully upgraded.
Ideally located in one of Montgomery County’s most prestigious communities, this estate is just minutes from award-winning schools, fine dining, shopping, golf courses, and major commuter routes—offering the perfect blend of luxury, privacy, and convenience.
Contact an agent
Home facts
- Year built:1870
- Listing ID #:PAMC2148708
- Added:68 day(s) ago
- Updated:October 05, 2025 at 07:35 AM
Rooms and interior
- Bedrooms:6
- Total bathrooms:7
- Full bathrooms:5
- Half bathrooms:2
- Living area:7,921 sq. ft.
Heating and cooling
- Cooling:Central A/C
- Heating:90% Forced Air, Natural Gas
Structure and exterior
- Year built:1870
- Building area:7,921 sq. ft.
- Lot area:5.05 Acres
Schools
- High school:WISSAHICKON SENIOR
- Middle school:WISSAHICKON
- Elementary school:SHADY GROVE
Utilities
- Water:Public
- Sewer:Public Sewer
Finances and disclosures
- Price:$1,999,999
- Price per sq. ft.:$252.49
- Tax amount:$36,293 (2024)
New listings near 790 Brushtown Rd
- Open Sun, 1 to 3pmNew
 $989,995Active2 beds 2 baths1,881 sq. ft.
$989,995Active2 beds 2 baths1,881 sq. ft.249 Rush Ln, AMBLER, PA 19002
MLS# PAMC2155220Listed by: COMPASS PENNSYLVANIA, LLC - Coming Soon
 $695,000Coming Soon5 beds 3 baths
$695,000Coming Soon5 beds 3 baths1126 Tannerie Run Rd, AMBLER, PA 19002
MLS# PAMC2157228Listed by: KELLER WILLIAMS REAL ESTATE-BLUE BELL - New
 $389,900Active3 beds 2 baths1,672 sq. ft.
$389,900Active3 beds 2 baths1,672 sq. ft.232 Southern Ave, AMBLER, PA 19002
MLS# PAMC2155788Listed by: A PLUS REALTORS LLC - New
 $520,000Active3 beds 3 baths2,021 sq. ft.
$520,000Active3 beds 3 baths2,021 sq. ft.3103 Adams Way, AMBLER, PA 19002
MLS# PAMC2155904Listed by: COMPASS PENNSYLVANIA, LLC - New
 $899,900Active5 beds 4 baths2,754 sq. ft.
$899,900Active5 beds 4 baths2,754 sq. ft.273 Running Water Ct, AMBLER, PA 19002
MLS# PAMC2156556Listed by: COLDWELL BANKER REALTY - New
 $499,900Active3 beds 1 baths1,883 sq. ft.
$499,900Active3 beds 1 baths1,883 sq. ft.330 Highland Ave, AMBLER, PA 19002
MLS# PAMC2156598Listed by: REALTY ONE GROUP RESTORE - COLLEGEVILLE  $469,000Pending2 beds 3 baths1,724 sq. ft.
$469,000Pending2 beds 3 baths1,724 sq. ft.201 Chatham Ct, AMBLER, PA 19002
MLS# PAMC2155344Listed by: BHHS FOX & ROACH-BLUE BELL $969,900Pending4 beds 3 baths3,534 sq. ft.
$969,900Pending4 beds 3 baths3,534 sq. ft.499 Grouse Cir, AMBLER, PA 19002
MLS# PAMC2152902Listed by: LONG & FOSTER REAL ESTATE, INC.- Open Sun, 11am to 1pmNew
 $749,900Active3 beds 4 baths2,816 sq. ft.
$749,900Active3 beds 4 baths2,816 sq. ft.1608 Kings Cir, AMBLER, PA 19002
MLS# PAMC2156380Listed by: HOMESTARR REALTY - New
 $240,000Active1 beds 1 baths880 sq. ft.
$240,000Active1 beds 1 baths880 sq. ft.501 N Bethlehem Pike #12-f, AMBLER, PA 19002
MLS# PAMC2156154Listed by: KELLER WILLIAMS REAL ESTATE-BLUE BELL
